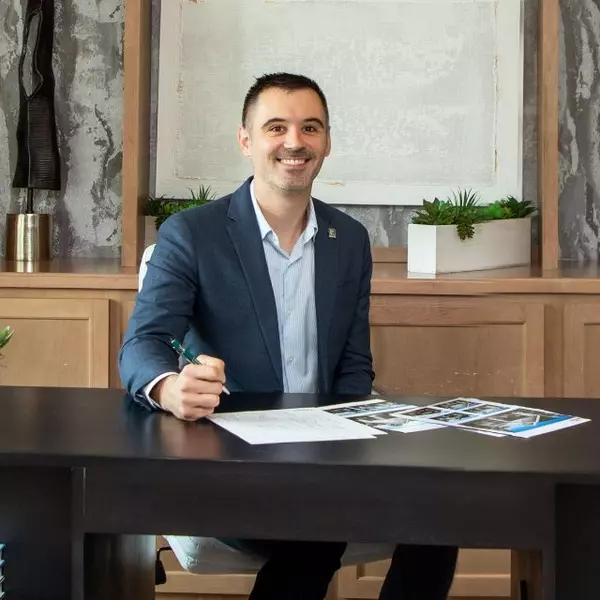$499,950
For more information regarding the value of a property, please contact us for a free consultation.
4 Beds
3 Baths
2,658 SqFt
SOLD DATE : 05/29/2025
Key Details
Property Type Single Family Home
Sub Type Single Family Residence
Listing Status Sold
Purchase Type For Sale
Square Footage 2,658 sqft
Price per Sqft $186
Subdivision Highland Meadows Ph 1C
MLS Listing ID 7574780
Sold Date 05/29/25
Bedrooms 4
Full Baths 2
Half Baths 1
HOA Fees $90/mo
HOA Y/N Yes
Year Built 2020
Annual Tax Amount $12,512
Tax Year 2024
Lot Size 8,729 Sqft
Acres 0.2004
Property Sub-Type Single Family Residence
Source actris
Property Description
Located along the prestigious model home row in the Orchard Ridge Community, this stunning GFO home offers a perfect blend of luxury and functionality. Positioned on a premium 70' lot, it boasts breathtaking views of Leander and Liberty Hill from the front and a private backyard sanctuary without any neighbors directly behind. A 3-car wide garage provides ample space for parking and storage. Inside the open-concept living, dining and kitchen area is ideal for both entertaining and everyday living. Tall windows along the back of the home fill the space with natural light, complementing the tall ceilings and 8-foot doors throughout. The primary bedroom is a serene retreat, boasting a luxurious bathroom with a freestanding soaking tub, dual vanities, two closets-one of which connects directly with the laundry room for ultimate convenience. Additional features include a spacious mudroom, Jack-and-Jill bathroom between the secondary bedrooms, use one of the additional bedrooms as a versatile study, and enjoy plantation shutters in the bedrooms. Step outside to enjoy the expansive patio with a floating deck, ideal for relaxing or hosting gatherings. Modern upgrades include stainless steel appliances, a whole house water filtration system, and full gutters. Living in the Orchard Ridge Community means enjoying scenic views, a resort-style pool, playground, gym, farm, and network of trails. This home is a must see for those seeking comfort, convenience, and exceptional community amenities.
Location
State TX
County Williamson
Area Cln
Rooms
Main Level Bedrooms 4
Interior
Interior Features Breakfast Bar, Ceiling Fan(s), High Ceilings, Quartz Counters, Double Vanity, Entrance Foyer, Kitchen Island, Open Floorplan, Pantry, Primary Bedroom on Main, Recessed Lighting, Soaking Tub, Storage, Two Primary Closets
Heating Central, Natural Gas
Cooling Central Air
Flooring Carpet, Tile, Wood
Fireplace Y
Appliance Built-In Oven(s), Dishwasher, Disposal, Exhaust Fan, Gas Cooktop, Microwave, Stainless Steel Appliance(s), Tankless Water Heater
Exterior
Exterior Feature Exterior Steps, Gutters Full
Garage Spaces 3.0
Fence Back Yard
Pool None
Community Features Cluster Mailbox, Common Grounds, Curbs, Fitness Center, High Speed Internet, Playground, Pool, Sidewalks, Street Lights
Utilities Available Electricity Connected, Natural Gas Connected, Sewer Connected, Water Connected
Waterfront Description None
View Hill Country, Neighborhood, Panoramic, Park/Greenbelt
Roof Type Shingle
Accessibility None
Porch Covered, Front Porch, Patio
Total Parking Spaces 3
Private Pool No
Building
Lot Description Back Yard, Curbs, Few Trees, Front Yard, Sprinkler - Automatic, Views
Faces West
Foundation Slab
Sewer MUD
Water MUD
Level or Stories One
Structure Type HardiPlank Type,Masonry – Partial,Stone
New Construction No
Schools
Elementary Schools Larkspur
Middle Schools Danielson
High Schools Glenn
School District Leander Isd
Others
HOA Fee Include Common Area Maintenance
Restrictions Deed Restrictions
Ownership Fee-Simple
Acceptable Financing Cash, Conventional, FHA, VA Loan
Tax Rate 2.6027
Listing Terms Cash, Conventional, FHA, VA Loan
Special Listing Condition Standard
Read Less Info
Want to know what your home might be worth? Contact us for a FREE valuation!

Our team is ready to help you sell your home for the highest possible price ASAP
Bought with Compass RE Texas, LLC
"My job is to find and attract mastery-based agents to the office, protect the culture, and make sure everyone is happy! "

