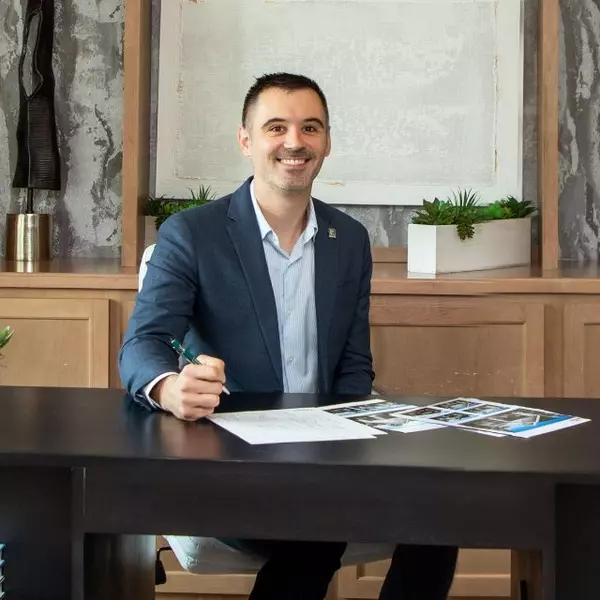$997,500
For more information regarding the value of a property, please contact us for a free consultation.
4,620 SqFt
SOLD DATE : 05/29/2025
Key Details
Property Type Commercial
Sub Type Multi Family
Listing Status Sold
Purchase Type For Sale
Square Footage 4,620 sqft
Price per Sqft $208
Subdivision Abs 2453 Sur 84 Stewart B K Acr .880
MLS Listing ID 6613333
Sold Date 05/29/25
Year Built 2017
Annual Tax Amount $15,350
Tax Year 2024
Lot Size 0.880 Acres
Acres 0.88
Property Sub-Type Multi Family
Source actris
Property Description
This versatile, multi-use property is situated on a private 0.88-acre unrestricted lot near Lakeway and offers two distinct improvements:a modern duplex and a spacious Barndominium.3 HOMES!Both structures provide numerous possibilities for short-term rentals,long-term rentals,commercial use,or personal occupancy.The Craftsman-style duplex, built in 2017,features two single-level units, each with 3 bedrooms,2 bathrooms,1-car garage, offering approximately 1,185 square feet of living space.The property is set on a secluded, tree-lined lot with mature oaks and complete privacy fencing.The duplex includes modern finishes,high ceilings,solid surface flooring,quartz countertops,stainless steel appliances,walkin closets, and energy-efficient spray foam insulation.More highlights include an open floor plan, covered front porch, island kitchens, pantry, and dedicated laundry rooms.The Barndominium, also constructed in 2017, is a 45'x50' structure with a red iron frame and U-panel metal siding.It features dual insulation (R-10 for the barn and R-13 for the living space) and offers 1,185 sf of living space,including 3 bedrooms and 2 baths.The interior boasts stained concrete flooring, high ceilings, an open floor plan,quartz countertops, and an island kitchen.The structure also includes 990 square feet of garage/shop space with epoxy flooring, a sink,and fridge. Additional exterior features include two 10'x10' insulated overhead doors, a 10'x50' covered carport,and a 10'x50' covered patio with a 7'x25' front porch. ALL buildings/units are supported by separate, fully engineered septic systems, with WCID#17 water and COA services. The property is located in Lakeway ETJ, with no restrictions or HOA, providing a unique opportunity to explore a variety of uses. A full income/expense history for all improvements is available upon request. Don't miss this exceptional value-add opportunity. NEW ROOFS as of 2024, from storm. High probability, all 3 units can be 3 condos.VERY COOL!
Location
State TX
County Travis
Area Ls
Zoning None
Interior
Heating Central, Electric, Heat Pump, Separate Meters
Cooling Ceiling Fan(s), Central Air, Electric
Flooring Concrete, Laminate, No Carpet
Fireplace N
Exterior
Utilities Available Electricity Connected, High Speed Internet, Propane, Underground Utilities, Water Connected
View Hill Country, Trees/Woods
Accessibility None
Total Parking Spaces 10
Building
Story 1
Foundation Slab
Sewer Engineered Septic
Water Public
Structure Type HardiPlank Type,Spray Foam Insulation,Metal Siding,See Remarks
New Construction No
Others
Restrictions Deed Restrictions
Acceptable Financing Cash, Conventional, FHA
Tax Rate 1.77
Listing Terms Cash, Conventional, FHA
Special Listing Condition Standard
Read Less Info
Want to know what your home might be worth? Contact us for a FREE valuation!

Our team is ready to help you sell your home for the highest possible price ASAP
Bought with Spyglass Realty
"My job is to find and attract mastery-based agents to the office, protect the culture, and make sure everyone is happy! "

