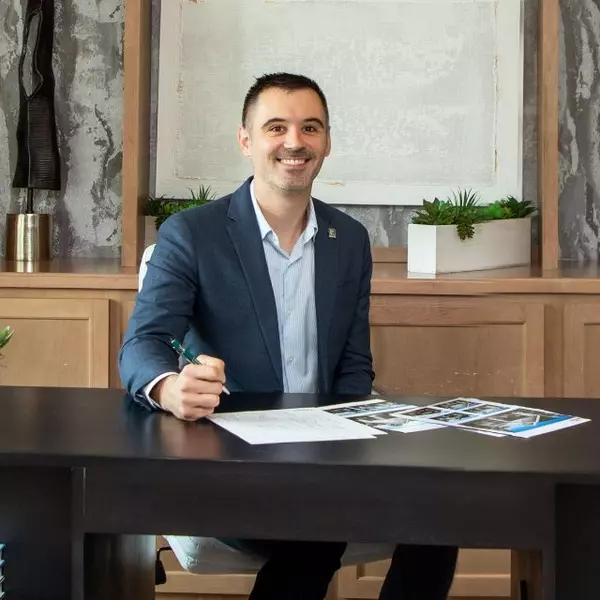$360,000
For more information regarding the value of a property, please contact us for a free consultation.
3 Beds
2 Baths
1,907 SqFt
SOLD DATE : 05/23/2025
Key Details
Property Type Single Family Home
Listing Status Sold
Purchase Type For Sale
Square Footage 1,907 sqft
Price per Sqft $185
Subdivision Settlers Park
MLS Listing ID 21384529
Sold Date 05/23/25
Style Traditional
Bedrooms 3
Full Baths 2
HOA Fees $44/ann
HOA Y/N 1
Year Built 1978
Annual Tax Amount $6,018
Tax Year 2024
Lot Size 7,130 Sqft
Acres 0.1637
Property Description
One-of-a-kind, beautifully renovated 3-bedroom, 2-bath home in highly rated Settlers Park, perfectly situated backing up to a tranquil greenbelt! Spacious family room with soaring ceilings, cozy fireplace with gas logs, and open to the dining area—perfect for entertaining! This charming home boasts elegant tile flooring throughout, a fully remodeled primary bathroom featuring a luxurious walk-in shower, new roof (2022), double-pane windows, updated breaker box, stylish new doors and hardware, and a durable four-sided brick exterior accented by a welcoming Hardie entrance. Relax in your private backyard oasis complete with inviting pavers and a cozy outdoor firepit, and easily access the greenbelt right through your backyard gate. Zoned to outstanding Fort Bend schools with a low tax rate. HOA amenities include park, pool, and tennis courts. Conveniently located near shopping on Highway 6 and First Colony Mall. Don't miss this gem—schedule your appointment today! Update flyer uploaded
Location
State TX
County Fort Bend
Area Sugar Land South
Rooms
Bedroom Description All Bedrooms Down,Walk-In Closet
Other Rooms Family Room, Formal Dining, Utility Room in House
Interior
Heating Central Gas
Cooling Central Electric
Flooring Tile
Fireplaces Number 1
Fireplaces Type Freestanding
Exterior
Exterior Feature Back Green Space, Back Yard Fenced, Patio/Deck, Sprinkler System, Subdivision Tennis Court
Parking Features Attached Garage
Garage Spaces 2.0
Roof Type Composition
Private Pool No
Building
Lot Description Greenbelt, Subdivision Lot
Story 1
Foundation Slab
Lot Size Range 0 Up To 1/4 Acre
Sewer Public Sewer
Water Public Water
Structure Type Brick,Cement Board
New Construction No
Schools
Elementary Schools Settlers Way Elementary School
Middle Schools First Colony Middle School
High Schools Clements High School
School District 19 - Fort Bend
Others
Senior Community No
Restrictions Deed Restrictions
Tax ID 6700-01-001-0630-907
Energy Description Ceiling Fans,Insulated/Low-E windows
Acceptable Financing Cash Sale, Conventional, FHA, VA
Tax Rate 1.8801
Disclosures Sellers Disclosure
Listing Terms Cash Sale, Conventional, FHA, VA
Financing Cash Sale,Conventional,FHA,VA
Special Listing Condition Sellers Disclosure
Read Less Info
Want to know what your home might be worth? Contact us for a FREE valuation!

Our team is ready to help you sell your home for the highest possible price ASAP

Bought with StepStone Realty LLC
"My job is to find and attract mastery-based agents to the office, protect the culture, and make sure everyone is happy! "






