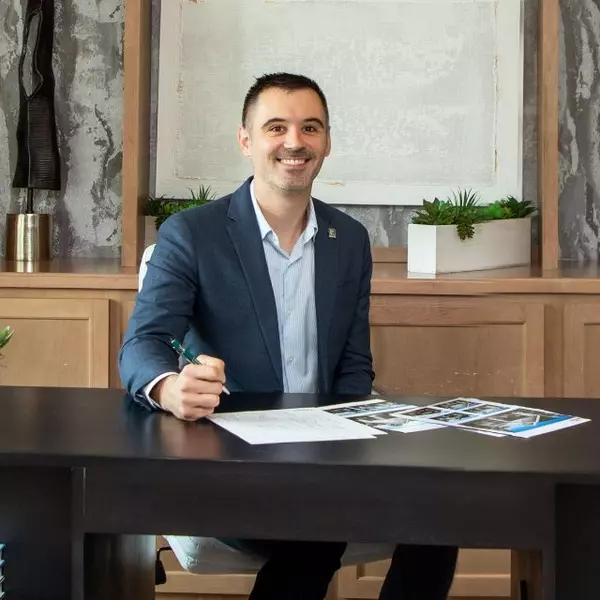$280,000
For more information regarding the value of a property, please contact us for a free consultation.
4 Beds
3 Baths
2,229 SqFt
SOLD DATE : 05/23/2025
Key Details
Property Type Single Family Home
Sub Type Single Residential
Listing Status Sold
Purchase Type For Sale
Square Footage 2,229 sqft
Price per Sqft $125
Subdivision Kendall Brook Unit 1B
MLS Listing ID 1835315
Sold Date 05/23/25
Style Traditional
Bedrooms 4
Full Baths 2
Half Baths 1
Construction Status Pre-Owned
HOA Fees $44/qua
Year Built 2020
Annual Tax Amount $5,348
Tax Year 2024
Lot Size 5,009 Sqft
Property Sub-Type Single Residential
Property Description
Offering interest rate buydowns or closing cost. Recently updated home on quiet street. Kitchen updates include beautiful quartz counters, custom painted cabinets with addition of crown molding, backsplash, stainless steel gas stove, dishwasher, and OTR microwave. Pendant lights updated over island and throughout home. All bathroom updated with brand new vanities, custom tile and paint. Brand new carpet upstairs to offer warmth while laminate in high traffic area offer easy cleaning and maintenance. Laundry can be daunting but with the updates in the laundry room, which include, large butcher block counters, pull out drawers, cabinet storage and shelf drying racks, it can be conquered. Master bath has been updated with a large stand up shower, double vanity, mirrors, and light fixtures. Living room and master bedroom have beautiful accent walls. This is not your average cookie cutter home with all it's custom updates, it's a must see.
Location
State TX
County Bexar
Area 1700
Rooms
Master Bathroom 2nd Level 10X12 Double Vanity
Master Bedroom 2nd Level 15X13 Upstairs
Bedroom 2 2nd Level 12X11
Bedroom 3 2nd Level 11X13
Bedroom 4 2nd Level 12X11
Kitchen Main Level 11X16
Family Room Main Level 17X17
Interior
Heating Central
Cooling One Central
Flooring Carpeting, Vinyl
Heat Source Natural Gas
Exterior
Exterior Feature Covered Patio, Privacy Fence, Sprinkler System
Parking Features One Car Garage, Attached
Pool None
Amenities Available None
Roof Type Composition
Private Pool N
Building
Foundation Slab
Water Water System
Construction Status Pre-Owned
Schools
Elementary Schools Escondido Elementary
Middle Schools Metzger
High Schools Wagner
School District Judson
Others
Acceptable Financing Conventional, FHA, VA, Cash
Listing Terms Conventional, FHA, VA, Cash
Read Less Info
Want to know what your home might be worth? Contact us for a FREE valuation!

Our team is ready to help you sell your home for the highest possible price ASAP
"My job is to find and attract mastery-based agents to the office, protect the culture, and make sure everyone is happy! "






