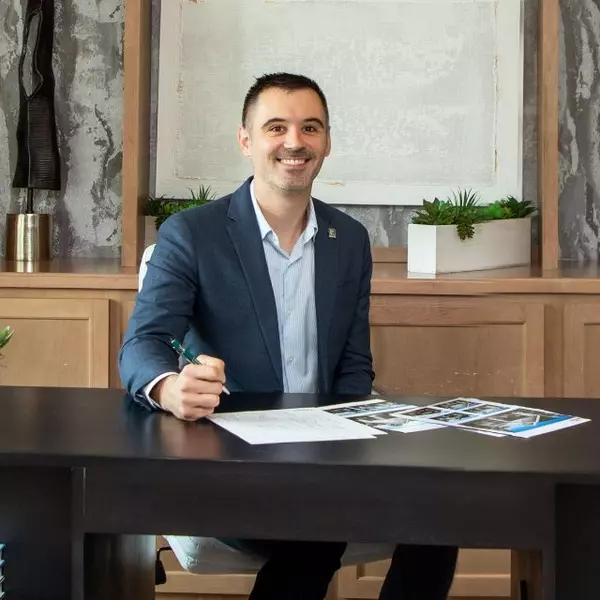$450,000
For more information regarding the value of a property, please contact us for a free consultation.
3 Beds
2 Baths
1,416 SqFt
SOLD DATE : 05/20/2025
Key Details
Property Type Single Family Home
Sub Type Single Family Residence
Listing Status Sold
Purchase Type For Sale
Square Footage 1,416 sqft
Price per Sqft $307
Subdivision Arrowwood Sec 02
MLS Listing ID 4734768
Sold Date 05/20/25
Bedrooms 3
Full Baths 2
HOA Y/N No
Year Built 1989
Annual Tax Amount $10,650
Tax Year 2014
Lot Size 9,365 Sqft
Acres 0.215
Property Sub-Type Single Family Residence
Source actris
Property Description
Tucked away in a peaceful cul-de-sac, this beautifully updated one-story home offers three spacious bedrooms, two full bathrooms, one living area, and two dining spaces, all thoughtfully designed for both comfort and functionality. Recent remodels have brought a fresh, modern feel throughout, including all-new stainless steel appliances in the enclosed kitchen. The open layout between the living and dining rooms creates an inviting atmosphere perfect for entertaining or relaxing with loved ones. A large picture window fills the space with natural light, enhancing the home's warm and welcoming feel. Step outside to a private backyard shaded by a mature tree—perfect for outdoor enjoyment, play, or simply relaxing in nature. The home is situated in a friendly community with lovely neighbors and is located within a desirable school district, making it an ideal choice for families or anyone looking for a move-in ready property in a prime location. Don't miss this updated gem in a quiet, established neighborhood.
Location
State TX
County Travis
Area 1N
Rooms
Main Level Bedrooms 3
Interior
Interior Features Vaulted Ceiling(s), Crown Molding, High Speed Internet, No Interior Steps, Pantry, Primary Bedroom on Main, Smart Thermostat, Soaking Tub, Walk-In Closet(s)
Heating Central, Natural Gas
Cooling Central Air, Electric
Flooring Laminate
Fireplaces Number 1
Fireplaces Type Living Room, Wood Burning
Fireplace Y
Appliance Dishwasher, Microwave, Free-Standing Range
Exterior
Exterior Feature Lighting, No Exterior Steps
Garage Spaces 2.0
Fence Privacy
Pool None
Community Features None
Utilities Available Electricity Connected, High Speed Internet, Natural Gas Connected, Sewer Connected, Water Connected
Waterfront Description None
View Neighborhood
Roof Type Composition
Accessibility Accessible Doors, Accessible Hallway(s)
Porch Patio
Total Parking Spaces 2
Private Pool No
Building
Lot Description Cul-De-Sac, Trees-Medium (20 Ft - 40 Ft), Trees-Moderate
Faces Northeast
Foundation Slab
Sewer Public Sewer
Water Public
Level or Stories One
Structure Type Brick,HardiPlank Type
New Construction No
Schools
Elementary Schools Summitt
Middle Schools Murchison
High Schools Anderson
School District Austin Isd
Others
Restrictions None
Ownership Fee-Simple
Acceptable Financing Cash, Conventional, FHA, VA Loan
Tax Rate 1.98
Listing Terms Cash, Conventional, FHA, VA Loan
Special Listing Condition Standard
Read Less Info
Want to know what your home might be worth? Contact us for a FREE valuation!

Our team is ready to help you sell your home for the highest possible price ASAP
Bought with Keller Williams - Lake Travis
"My job is to find and attract mastery-based agents to the office, protect the culture, and make sure everyone is happy! "

