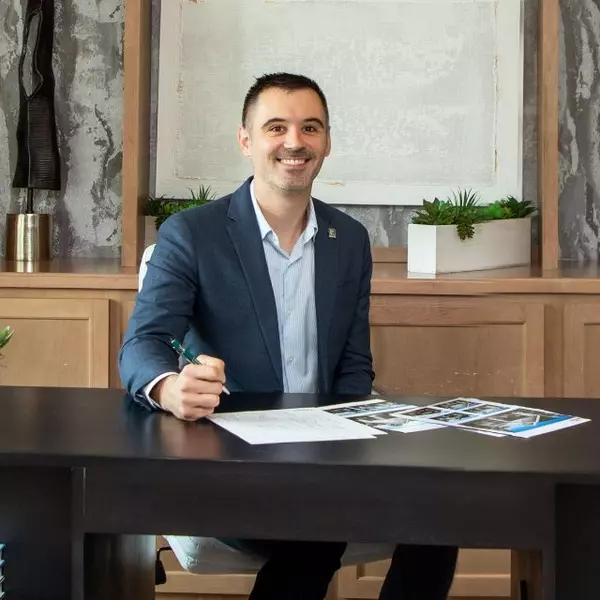$799,000
For more information regarding the value of a property, please contact us for a free consultation.
3 Beds
3 Baths
1,724 SqFt
SOLD DATE : 05/15/2025
Key Details
Property Type Single Family Home
Sub Type Single Family Residence
Listing Status Sold
Purchase Type For Sale
Square Footage 1,724 sqft
Price per Sqft $450
Subdivision Bellaire
MLS Listing ID 5083029
Sold Date 05/15/25
Style 1st Floor Entry
Bedrooms 3
Full Baths 2
Half Baths 1
HOA Y/N No
Year Built 2018
Tax Year 2018
Lot Size 4,356 Sqft
Acres 0.1
Property Sub-Type Single Family Residence
Source actris
Property Description
Experience modern living in this stunning two-story stand-alone condo nestled in Austin. Surrounded by mature trees and a lush green lawn, this home offers the perfect blend of style and comfort. The thoughtfully designed open floor plan features soaring ceilings, recessed lighting throughout, and a seamless flow between the living, dining, and kitchen areas.
The sleek kitchen is a chef's dream, boasting a central island with waterfall countertops, a gas range, tile backsplash, and abundant prep space. Upstairs, the spacious bedrooms provide a private retreat, with plush carpeting adding warmth underfoot. The primary suite is a showstopper, complete with high ceilings, an ensuite bathroom featuring dual sinks, a tiled shower, and LED mirrors for a modern touch. Complete with a wonderful walk-in tiled shower and built-in shelf, floating vanity with motion-detected lighting for added pampering!
Designed for year-round enjoyment, the outdoor spaces include both covered and uncovered seating areas, with a ceiling fan on the patio to keep you cool on warm Texas evenings. Whether you're entertaining guests or enjoying a quiet night in, this home offers the perfect backdrop for Austin living at its finest.
Location
State TX
County Travis
Area 2
Interior
Interior Features Ceiling Fan(s), High Ceilings, Quartz Counters, Eat-in Kitchen, Kitchen Island, Open Floorplan, Pantry, Recessed Lighting
Heating Central
Cooling Central Air
Flooring Carpet, Tile, Wood
Fireplaces Type None
Fireplace Y
Appliance Dishwasher, Disposal, Exhaust Fan, Gas Range, Microwave, Free-Standing Range, Water Heater
Exterior
Exterior Feature None
Garage Spaces 1.0
Fence Fenced, Privacy, Wood
Pool None
Community Features None
Utilities Available Electricity Available
Waterfront Description None
View None
Roof Type Composition
Accessibility None
Porch Covered, Deck, Front Porch, Patio, Porch
Total Parking Spaces 1
Private Pool No
Building
Lot Description Level, Trees-Large (Over 40 Ft)
Faces Southwest
Foundation Slab
Sewer Public Sewer
Water Public
Level or Stories Two
Structure Type Frame,HardiPlank Type
New Construction No
Schools
Elementary Schools Brentwood
Middle Schools Lamar (Austin Isd)
High Schools Mccallum
School District Austin Isd
Others
HOA Fee Include See Remarks
Restrictions City Restrictions
Ownership Common
Acceptable Financing Cash, Conventional
Tax Rate 1.9818
Listing Terms Cash, Conventional
Special Listing Condition Standard
Read Less Info
Want to know what your home might be worth? Contact us for a FREE valuation!

Our team is ready to help you sell your home for the highest possible price ASAP
Bought with Moreland Properties
"My job is to find and attract mastery-based agents to the office, protect the culture, and make sure everyone is happy! "

