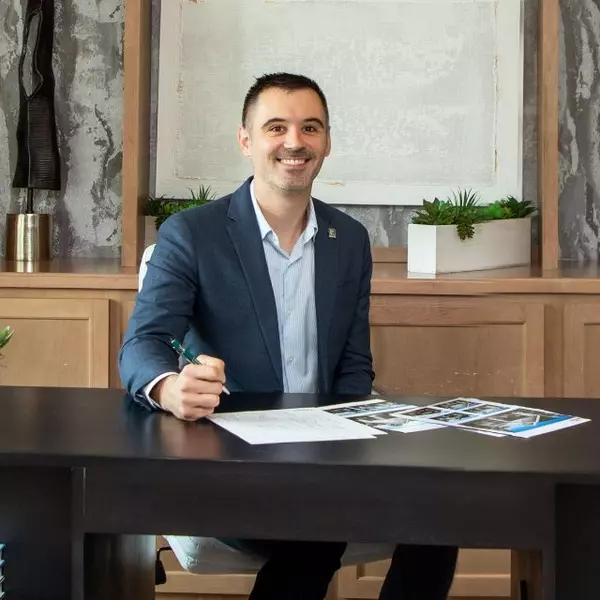$359,900
For more information regarding the value of a property, please contact us for a free consultation.
2 Beds
2 Baths
1,618 SqFt
SOLD DATE : 05/15/2025
Key Details
Property Type Single Family Home
Sub Type Single Family Residence
Listing Status Sold
Purchase Type For Sale
Square Footage 1,618 sqft
Price per Sqft $218
Subdivision Sun City Georgetown Neighborhood 07
MLS Listing ID 3895850
Sold Date 05/15/25
Bedrooms 2
Full Baths 2
HOA Fees $158/ann
HOA Y/N Yes
Year Built 1996
Annual Tax Amount $6,762
Tax Year 2024
Lot Size 8,049 Sqft
Acres 0.1848
Property Sub-Type Single Family Residence
Source actris
Property Description
This spacious and well-designed home with recent improvements & added features has more to offer than meets the eye. This Medina offers 1,618 square feet of living space. Built in 1996, with recent improvements, this home features 2 bedrooms, 2 full baths, a great room, dining room, kitchen, study, sunroom, screened-in patio, utility/laundry room, & a 2-car garage. The fenced yard provides a place for your furry friend to play, while the general interior improvements make this home both functional, stylish & move in ready. The interior of the home boasts several upgrades, including flooring installed in 2015. The 20 x 20 neutral tile in the main living areas is timeless, while the engineered wood flooring in the bedrooms adds warmth and calmness. The kitchen is equipped with GE Slate appliances, quartz countertops, pull-out shelves, a convection oven, along with under cabinet lighting; a gas stub for easy stove change out. The primary bedroom features a bay window, ceiling fan, and engineered wood floors, while the primary bathroom includes a dual comfort level vanity and updated rain glass shower doors. The home also features a four seasons room with a vaulted ceiling and windows that provide ample natural light. The screened-in patio is a perfect outdoor retreat, with a roof covering that allows light to filter into the patio and great room. Additional exterior improvements include a fenced backyard, greenbelt on one side, and smaller lot that helps keep irrigation at a manageable cost. The home comes equipped with several additional appliances, including a water heater installed in 2024, a water softener installed in 2023, a refrigerator and washer & dryer both installed in 2019. With its thoughtful design, modern upgrades, and convenient location near the main amenity center, the Medina floor plan offers a comfortable and stylish living space for its residents. Overall, the general interior improvements make this home both functional, stylish and move in ready.
Location
State TX
County Williamson
Area Gtw
Rooms
Main Level Bedrooms 2
Interior
Interior Features Primary Bedroom on Main
Heating Central
Cooling Central Air
Flooring Tile, Wood
Fireplaces Number 1
Fireplaces Type Gas Log
Fireplace Y
Appliance Dishwasher, Disposal
Exterior
Exterior Feature Rain Gutters
Garage Spaces 2.0
Fence Wrought Iron
Pool None
Community Features Clubhouse, Dog Park, Fitness Center, Golf, Library, Pool, Tennis Court(s)
Utilities Available Electricity Connected, Natural Gas Connected, Sewer Connected, Water Connected
Waterfront Description None
View Neighborhood
Roof Type Composition,Shingle
Accessibility None
Porch Covered, Screened
Total Parking Spaces 2
Private Pool No
Building
Lot Description Back Yard, Curbs, Sprinkler - Automatic
Faces South
Foundation Slab
Sewer Public Sewer
Water Public
Level or Stories One
Structure Type Stone,Stone Veneer
New Construction No
Schools
Elementary Schools Na_Sun_City
Middle Schools Na_Sun_City
High Schools Na_Sun_City
School District Jarrell Isd
Others
HOA Fee Include See Remarks
Restrictions Adult 55+
Ownership Fee-Simple
Acceptable Financing Cash, Conventional
Tax Rate 1.93
Listing Terms Cash, Conventional
Special Listing Condition Standard
Read Less Info
Want to know what your home might be worth? Contact us for a FREE valuation!

Our team is ready to help you sell your home for the highest possible price ASAP
Bought with The Stacy Group, LLC
"My job is to find and attract mastery-based agents to the office, protect the culture, and make sure everyone is happy! "

