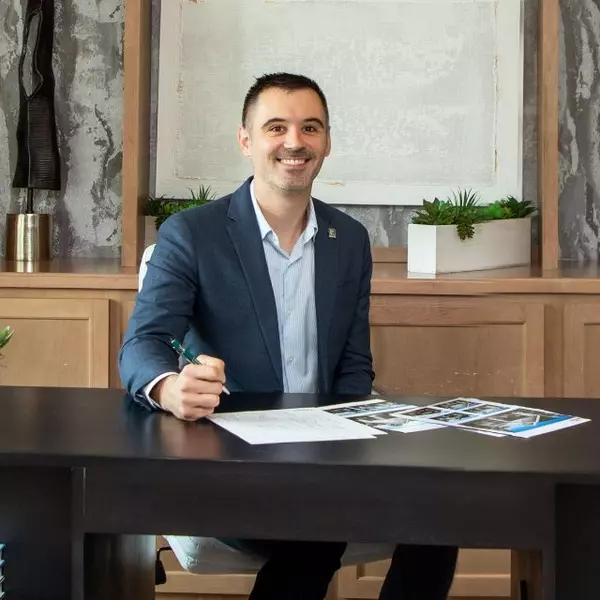$318,000
For more information regarding the value of a property, please contact us for a free consultation.
2 Beds
3 Baths
1,193 SqFt
SOLD DATE : 04/29/2025
Key Details
Property Type Townhouse
Sub Type Townhouse
Listing Status Sold
Purchase Type For Sale
Square Footage 1,193 sqft
Price per Sqft $266
Subdivision Marbella Villas Twnhms A Condo
MLS Listing ID 2762552
Sold Date 04/29/25
Style 1st Floor Entry
Bedrooms 2
Full Baths 2
Half Baths 1
HOA Fees $275/mo
HOA Y/N Yes
Year Built 1999
Tax Year 2024
Lot Size 3,789 Sqft
Acres 0.087
Property Sub-Type Townhouse
Source actris
Property Description
A thoughtfully reimagined townhome, seamlessly blending modern interior updates with the charm of its established community. Fully remodeled with refined finishes and an open-concept design, this 1,193-square-foot residence offers a turnkey lifestyle ideal for professionals seeking both comfort and convenience. The kitchen, outfitted with premium appliances, serves as the heart of the home, while the light-filled living and dining spaces provide an inviting backdrop for everyday living. The primary suite is a tranquil retreat, offering a perfect escape after a long day.
Designed for flexibility, the second bedroom is currently styled as a warm and inspiring office— an ideal setup for remote work or creative pursuits. Alternatively, it can easily transition into a cozy nursery or guest room to adapt to changing needs. Situated just minutes from Austin's major tech corridors, The Domain, and top dining destinations, this home offers unmatched accessibility in a secure, gated enclave. With expansive private outdoor space and a move-in-ready appeal, 2100 Pipers Field Dr #10 presents an elevated yet approachable living experience tailored for those who seek both style and practicality.
Location
State TX
County Travis
Area 2N
Interior
Interior Features Ceiling Fan(s), Laminate Counters, Quartz Counters, Double Vanity, High Speed Internet, Interior Steps, Pantry, Storage, Walk-In Closet(s)
Heating Central, Natural Gas
Cooling Ceiling Fan(s), Central Air, Electric
Flooring Laminate, Tile
Fireplaces Number 1
Fireplaces Type Gas Log, Living Room
Fireplace Y
Appliance Dishwasher, Disposal, Microwave, Gas Oven, Free-Standing Gas Range, Stainless Steel Appliance(s), Water Heater
Exterior
Exterior Feature Rain Gutters, Private Yard
Garage Spaces 2.0
Fence Back Yard, Fenced, Privacy, Wood
Pool None
Community Features Gated, Hot Tub, Pool
Utilities Available Electricity Connected, Natural Gas Connected, Phone Available, Sewer Connected, Water Connected
Waterfront Description None
View Neighborhood
Roof Type Composition,Shingle
Accessibility None
Porch Patio
Total Parking Spaces 2
Private Pool No
Building
Lot Description Back Yard
Faces West
Foundation Slab
Sewer Public Sewer
Water Public
Level or Stories Two
Structure Type Stucco
New Construction No
Schools
Elementary Schools Pillow
Middle Schools Burnet (Austin Isd)
High Schools Anderson
School District Austin Isd
Others
HOA Fee Include Common Area Maintenance,Landscaping,Trash
Restrictions Deed Restrictions
Ownership Fee-Simple
Acceptable Financing Cash, Conventional, FHA, VA Loan
Tax Rate 1.9818
Listing Terms Cash, Conventional, FHA, VA Loan
Special Listing Condition Standard
Read Less Info
Want to know what your home might be worth? Contact us for a FREE valuation!

Our team is ready to help you sell your home for the highest possible price ASAP
Bought with Allure Real Estate
"My job is to find and attract mastery-based agents to the office, protect the culture, and make sure everyone is happy! "

