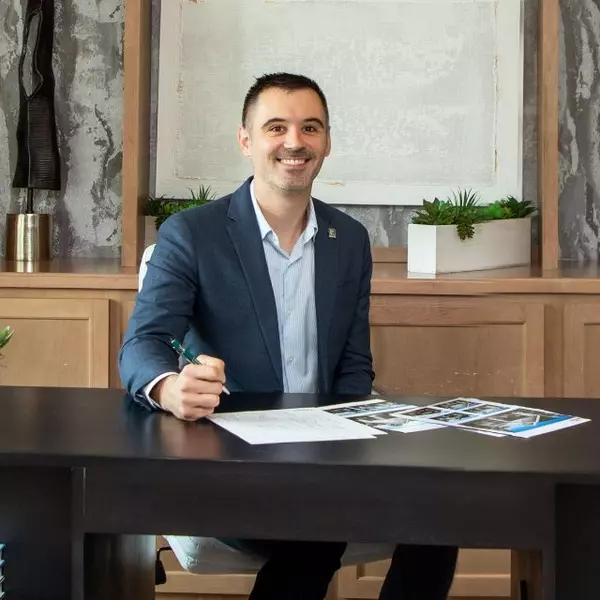$519,900
For more information regarding the value of a property, please contact us for a free consultation.
4 Beds
3 Baths
2,457 SqFt
SOLD DATE : 04/16/2025
Key Details
Property Type Single Family Home
Sub Type Single Family Residence
Listing Status Sold
Purchase Type For Sale
Square Footage 2,457 sqft
Price per Sqft $213
Subdivision Rancho Sienna
MLS Listing ID 4674381
Sold Date 04/16/25
Bedrooms 4
Full Baths 3
HOA Fees $63/mo
HOA Y/N Yes
Originating Board actris
Year Built 2021
Annual Tax Amount $13,047
Tax Year 2024
Lot Size 8,502 Sqft
Acres 0.1952
Property Sub-Type Single Family Residence
Property Description
Welcome to this stunning one-story home located in the highly sought-after Rancho Sienna community in Georgetown, TX. Nestled in a quiet cul-de-sac, this 2,457 sq. ft. home offers 4 bedrooms plus a separate dedicated office and 3 full bathrooms, providing plenty of space for work, relaxation, and entertaining.
Step inside and be greeted by beautiful wood flooring throughout—no carpet in sight! The open-concept layout features a soaring cathedral ceiling in the living area, a built-in gas fireplace, and large windows that fill the home with natural light. The inviting dining area seamlessly connects to the kitchen and living space, making it perfect for gatherings.
The private primary suite is tucked away at the back of the home, featuring a spa-like ensuite bathroom with a separate soaking tub and a large walk-in closet. A well-designed layout offers excellent privacy, with a guest bedroom and full bath at the front of the home, while two additional guest bedrooms share a full bathroom on the opposite side.
The chef's kitchen is perfect for hosting, featuring quartz countertops, a built-in oven and microwave, and a gas cooktop. Step outside to the covered back porch, complete with outdoor kitchen gas connections—ideal for grilling and entertaining.
Additional features include ceiling fans in every room, high-end finishes, and a fantastic location just down the street from Rancho Sienna Elementary and the community amenity center. Conveniently close to HEB, banks, restaurants, gyms, and more, this home offers the perfect blend of tranquility and accessibility.
Priced to sell—don't miss this incredible opportunity!
Location
State TX
County Williamson
Rooms
Main Level Bedrooms 4
Interior
Interior Features Breakfast Bar, Ceiling Fan(s), Beamed Ceilings, Cathedral Ceiling(s), Quartz Counters, Double Vanity
Heating Central, Natural Gas
Cooling Central Air, Electric
Flooring Wood
Fireplaces Number 1
Fireplaces Type Gas, Living Room
Fireplace Y
Appliance Built-In Gas Oven, Built-In Gas Range, Dishwasher, Disposal, Exhaust Fan, Microwave, Plumbed For Ice Maker, RNGHD
Exterior
Exterior Feature Exterior Steps, Gutters Full
Garage Spaces 2.0
Fence Wood
Pool None
Community Features Clubhouse, Cluster Mailbox, Curbs, Dog Park, Fishing, Park, Playground, Pool, Sidewalks, Street Lights, Trash Pickup - Door to Door
Utilities Available Cable Available, Cable Connected, Electricity Connected, Natural Gas Available, Natural Gas Connected
Waterfront Description None
View None
Roof Type Composition
Accessibility None
Porch Covered, Rear Porch
Total Parking Spaces 4
Private Pool No
Building
Lot Description Back Yard, Cul-De-Sac, Curbs, Few Trees, Front Yard, Sprinkler - Automatic, Sprinklers In Rear, Sprinklers In Front, Sprinkler - Rain Sensor, Trees-Small (Under 20 Ft)
Faces North
Foundation Slab
Sewer MUD, Public Sewer
Water MUD, Public
Level or Stories One
Structure Type HardiPlank Type,Stone Veneer,Stucco
New Construction No
Schools
Elementary Schools Rancho Sienna
Middle Schools Santa Rita Middle
High Schools Liberty Hill
School District Liberty Hill Isd
Others
HOA Fee Include Common Area Maintenance
Restrictions Deed Restrictions
Ownership Fee-Simple
Acceptable Financing Cash, Conventional, FHA, VA Loan
Tax Rate 2.4414
Listing Terms Cash, Conventional, FHA, VA Loan
Special Listing Condition Standard
Read Less Info
Want to know what your home might be worth? Contact us for a FREE valuation!

Our team is ready to help you sell your home for the highest possible price ASAP
Bought with Compass RE Texas, LLC
"My job is to find and attract mastery-based agents to the office, protect the culture, and make sure everyone is happy! "

