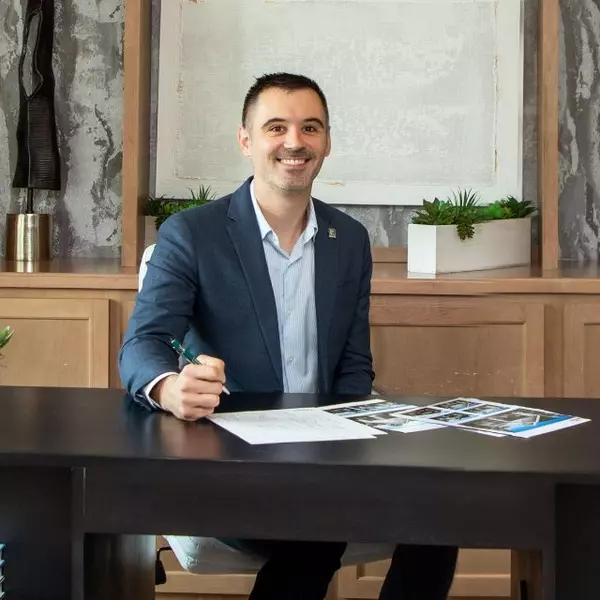$219,000
For more information regarding the value of a property, please contact us for a free consultation.
3 Beds
2 Baths
1,478 SqFt
SOLD DATE : 04/11/2025
Key Details
Property Type Townhouse
Sub Type Townhouse
Listing Status Sold
Purchase Type For Sale
Square Footage 1,478 sqft
Price per Sqft $145
Subdivision Quail Village Twnhs Sec 2
MLS Listing ID 54996136
Sold Date 04/11/25
Style Traditional
Bedrooms 3
Full Baths 2
HOA Fees $315/mo
Year Built 1976
Annual Tax Amount $4,462
Tax Year 2024
Lot Size 2,779 Sqft
Property Sub-Type Townhouse
Property Description
This charming and move-in-ready home is perfect for its next lucky owner. All the big stuff has been done - kitchen remodel with updated cabinets, Quartzite counters, backsplash, & appliances. Canned lighting enhances the space while updated flooring runs thru-out the home. Energy-efficient double-pane windows, extra insulation, and a high-efficiency AC ensure year-round comfort. Roof replaced Jan 2024. Sprawling family room with an atrium full of natural light creating a warn and inviting atmosphere. Cozy breakfast area overlooks atrium and family room. Spacious kitchen boasts plenty of counter, cabinet & panty space. Primary bedroom with ensuite bathroom and walk-in closet. Two secondary bedrooms w/shared bath. 2 car garage, shelving. Additional parking close by. Community pool & clubhouse. Area amenities include Quail Valley public golf course. Tennis and pickleball. Edible walking trail, nearby parks and sports complex. Easy access to nearby grocery, restaurants, shopping, etc.
Location
State TX
County Fort Bend
Community Quail Valley
Area Missouri City Area
Rooms
Bedroom Description All Bedrooms Down,En-Suite Bath,Primary Bed - 1st Floor,Split Plan,Walk-In Closet
Other Rooms Breakfast Room, Entry, Family Room, Utility Room in House
Master Bathroom Full Secondary Bathroom Down, Primary Bath: Shower Only, Secondary Bath(s): Tub/Shower Combo
Den/Bedroom Plus 3
Kitchen Pots/Pans Drawers, Soft Closing Drawers, Walk-in Pantry
Interior
Interior Features Atrium, Fire/Smoke Alarm, Formal Entry/Foyer, Refrigerator Included, Window Coverings
Heating Central Gas
Cooling Central Electric
Flooring Vinyl Plank
Fireplaces Number 1
Fireplaces Type Gas Connections
Appliance Dryer Included, Gas Dryer Connections, Washer Included
Dryer Utilities 1
Laundry Utility Rm in House
Exterior
Exterior Feature Area Tennis Courts, Clubhouse, Front Green Space, Patio/Deck
Parking Features Detached Garage
Garage Spaces 2.0
Roof Type Composition
Street Surface Concrete,Curbs
Private Pool No
Building
Story 1
Unit Location In Golf Course Community
Entry Level Ground Level
Foundation Slab
Sewer Public Sewer
Water Public Water
Structure Type Brick,Cement Board
New Construction No
Schools
Elementary Schools Quail Valley Elementary School
Middle Schools Quail Valley Middle School
High Schools Elkins High School
School District 19 - Fort Bend
Others
HOA Fee Include Clubhouse,Exterior Building,Grounds,Recreational Facilities,Trash Removal,Water and Sewer
Senior Community No
Tax ID 5960-02-004-0020-907
Ownership Full Ownership
Energy Description Ceiling Fans,Digital Program Thermostat,High-Efficiency HVAC,HVAC>13 SEER,Insulated/Low-E windows,Insulation - Blown Cellulose
Acceptable Financing Cash Sale, Conventional, FHA, VA
Tax Rate 2.225
Disclosures Exclusions, Mud, Sellers Disclosure
Listing Terms Cash Sale, Conventional, FHA, VA
Financing Cash Sale,Conventional,FHA,VA
Special Listing Condition Exclusions, Mud, Sellers Disclosure
Read Less Info
Want to know what your home might be worth? Contact us for a FREE valuation!

Our team is ready to help you sell your home for the highest possible price ASAP

Bought with Oak Story Realty, LLC.
"My job is to find and attract mastery-based agents to the office, protect the culture, and make sure everyone is happy! "






