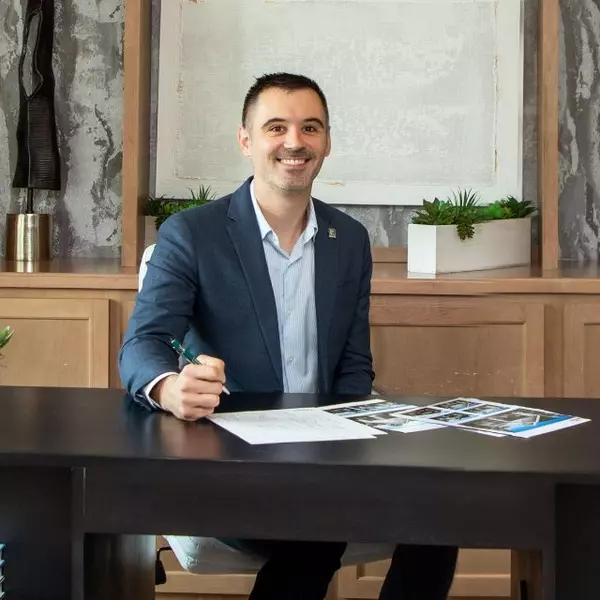$1,150,000
For more information regarding the value of a property, please contact us for a free consultation.
5 Beds
3 Baths
2,755 SqFt
SOLD DATE : 04/10/2025
Key Details
Property Type Single Family Home
Sub Type Single Family Residence
Listing Status Sold
Purchase Type For Sale
Square Footage 2,755 sqft
Price per Sqft $417
Subdivision Northwest Estates Sec 01
MLS Listing ID 5444821
Sold Date 04/10/25
Style Single level Floor Plan
Bedrooms 5
Full Baths 2
Half Baths 1
HOA Y/N No
Originating Board actris
Year Built 1972
Annual Tax Amount $15,106
Tax Year 2014
Lot Size 9,757 Sqft
Acres 0.224
Lot Dimensions 80 x 122
Property Sub-Type Single Family Residence
Property Description
Nestled in the well-established and highly sought after Northwest Estates neighborhood, this beautifully 2025 renovated 5-bedroom home offers a perfect blend of comfort, luxury, and convenience. With additional office, bonus room, and ample storage, this extensive home provides the space you need to live and entertain all your friends and family.
This home has been fully renovated, boasting a brand-new roof, fresh interior and exterior paint, and stylish new flooring throughout. The kitchen has been upgraded with new countertop, custom cabinetry, and stainless steel appliances. Bathrooms feature modern fixtures, elegant tile work, and updated vanities. This home is truly an entertainer's dream, featuring a bright and airy living area with vaulted high ceilings, a cozy fireplace, and an elegant flow throughout.
The den, lined with a wall of windows, offers stunning views of the lap pool and provides seamless access to the backyard. The modern kitchen boasts a peninsula bar, island, farmhouse sink, tile backsplash, gas cooktop, and built-in microwave/oven. Adjacent is an elegant formal dining room, ideal for entertaining.
The spacious primary suite includes a walk-in closet, large windows, and spa-like ensuite with a double vanity, walk-in shower, soaking tub, and toilet closet. Additional bedrooms and bathrooms are generously sized, and the private office features French doors and a wainscoted accent wall.
Step outside to a low-maintenance backyard with a lap pool and covered patio perfect for entertaining. The community also offers a pool, sports courts, playground, and picnic area.
Ideally located near top dining spots, major highways (360, 183, and Mopac), and the Tech Corridor, you're just minutes from The Domain, Downtown, Mayfield Creek, Wholefoods and The Arboretum. Enjoy local attractions like the Museum of Ice Cream or tee off at Topgolf—this home puts it all within reach!
Location
State TX
County Travis
Rooms
Main Level Bedrooms 5
Interior
Interior Features Breakfast Bar, Built-in Features, Ceiling Fan(s), High Ceilings, Vaulted Ceiling(s), Quartz Counters, Double Vanity, Eat-in Kitchen, Kitchen Island, No Interior Steps, Primary Bedroom on Main, Soaking Tub, Walk-In Closet(s)
Heating Central, Natural Gas
Cooling Central Air
Flooring Tile, Vinyl
Fireplaces Number 1
Fireplaces Type Family Room
Fireplace Y
Appliance Cooktop, Dishwasher, Disposal, Exhaust Fan, Gas Cooktop, Microwave, Oven, Water Heater
Exterior
Exterior Feature Rain Gutters, Private Yard
Garage Spaces 2.0
Fence Privacy
Pool In Ground, Lap
Community Features Picnic Area, Playground, Pool, Sport Court(s)/Facility
Utilities Available Electricity Connected, Natural Gas Connected, Sewer Connected, Water Connected
Waterfront Description None
View None
Roof Type Composition
Accessibility None
Porch Patio
Total Parking Spaces 2
Private Pool Yes
Building
Lot Description Level, Sprinkler - Automatic
Faces Northwest
Foundation Slab
Sewer Public Sewer
Water Public
Level or Stories One
Structure Type Masonry – Partial
New Construction No
Schools
Elementary Schools Hill
Middle Schools Murchison
High Schools Anderson
School District Austin Isd
Others
Restrictions Deed Restrictions
Ownership Fee-Simple
Acceptable Financing Cash, Conventional
Tax Rate 1.9818
Listing Terms Cash, Conventional
Special Listing Condition Standard
Read Less Info
Want to know what your home might be worth? Contact us for a FREE valuation!

Our team is ready to help you sell your home for the highest possible price ASAP
Bought with Compass RE Texas, LLC
"My job is to find and attract mastery-based agents to the office, protect the culture, and make sure everyone is happy! "

