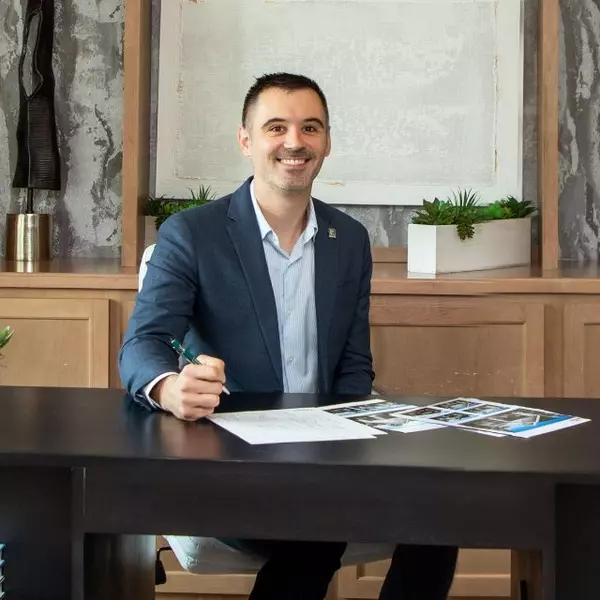$1,595,000
For more information regarding the value of a property, please contact us for a free consultation.
3 Beds
2 Baths
2,187 SqFt
SOLD DATE : 04/07/2025
Key Details
Property Type Single Family Home
Sub Type Single Family Residence
Listing Status Sold
Purchase Type For Sale
Square Footage 2,187 sqft
Price per Sqft $734
Subdivision Brykerwoods B
MLS Listing ID 2669815
Sold Date 04/07/25
Bedrooms 3
Full Baths 2
HOA Y/N No
Originating Board actris
Year Built 1939
Annual Tax Amount $19,892
Tax Year 2024
Lot Size 7,013 Sqft
Acres 0.161
Lot Dimensions 83 x 80
Property Sub-Type Single Family Residence
Property Description
This 3-bed, 2-bath single-story home in Bryker Woods is charming and updated, preserving its 1930s craftsmanship.
The home boasts a beautiful corner lot with a large, fenced front yard and is walking distance to restaurants, shopping, and Bryker Woods Elementary.
Its open floor plan makes this home perfect for entertaining. The sunken living room flows into a fabulous sunroom that leads to a private, turfed backyard.
The fully renovated bathrooms feature selections from Ann Sacks and Restoration Hardware.
A true charmer in a quintessential Austin neighborhood!
Location
State TX
County Travis
Rooms
Main Level Bedrooms 3
Interior
Interior Features Bookcases, Built-in Features, Ceiling Fan(s), High Ceilings, Tile Counters, Crown Molding, Double Vanity, Interior Steps, Multiple Living Areas, Pantry, Primary Bedroom on Main, Recessed Lighting, Walk-In Closet(s)
Heating Central, Fireplace(s), Natural Gas
Cooling Ceiling Fan(s), Central Air, Electric
Flooring Tile, Wood
Fireplaces Number 1
Fireplaces Type Living Room, Wood Burning
Fireplace Y
Appliance Dishwasher, Disposal, ENERGY STAR Qualified Appliances, Exhaust Fan, Gas Cooktop, Microwave, Free-Standing Gas Oven, Free-Standing Refrigerator, Stainless Steel Appliance(s), Water Heater, Wine Refrigerator
Exterior
Exterior Feature Exterior Steps, Rain Gutters, Private Yard
Garage Spaces 2.0
Fence Fenced, Privacy, Wood, Wrought Iron
Pool None
Community Features Curbs
Utilities Available Electricity Available, Natural Gas Available
Waterfront Description None
View Neighborhood
Roof Type Asphalt
Accessibility None
Porch Front Porch, Porch, Screened
Total Parking Spaces 4
Private Pool No
Building
Lot Description Back Yard, Corner Lot, Curbs, Few Trees, Front Yard, Landscaped, Level, Native Plants, Sprinkler - Automatic, Sprinklers In Front, Trees-Large (Over 40 Ft), See Remarks
Faces North
Foundation Pillar/Post/Pier
Sewer Public Sewer
Water Public
Level or Stories One
Structure Type Brick
New Construction No
Schools
Elementary Schools Bryker Woods
Middle Schools O Henry
High Schools Austin
School District Austin Isd
Others
Restrictions Deed Restrictions
Ownership Fee-Simple
Acceptable Financing Cash, Conventional
Tax Rate 1.9818
Listing Terms Cash, Conventional
Special Listing Condition Standard
Read Less Info
Want to know what your home might be worth? Contact us for a FREE valuation!

Our team is ready to help you sell your home for the highest possible price ASAP
Bought with Compass RE Texas, LLC
"My job is to find and attract mastery-based agents to the office, protect the culture, and make sure everyone is happy! "

