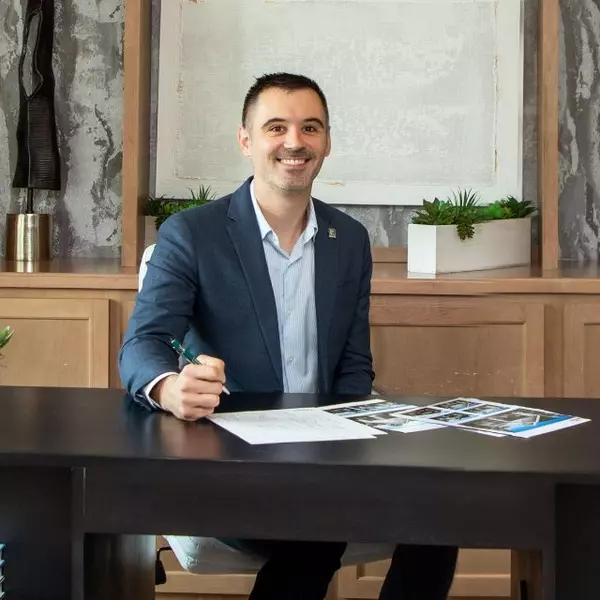$498,500
For more information regarding the value of a property, please contact us for a free consultation.
4 Beds
2 Baths
2,026 SqFt
SOLD DATE : 03/28/2025
Key Details
Property Type Single Family Home
Sub Type Single Family Residence
Listing Status Sold
Purchase Type For Sale
Square Footage 2,026 sqft
Price per Sqft $238
Subdivision Springwoods Sec 01
MLS Listing ID 7461037
Sold Date 03/28/25
Style 1st Floor Entry
Bedrooms 4
Full Baths 2
HOA Y/N No
Year Built 1980
Tax Year 2024
Lot Size 10,890 Sqft
Acres 0.25
Property Sub-Type Single Family Residence
Source actris
Property Description
Only five minutes from the new Apple campus, this 2,026-square-foot home blends 1980s contemporary design with thoughtful modern updates, all while backing to scenic Springwoods Park. Pre-inspected for the buyer's peace of mind, this home offers a unique mix of character and functionality.
Vaulted, triangle-style ceilings and a sunken living room create a striking yet cozy atmosphere, complemented by a wood-burning fireplace and dark wood built-ins on either side. The open-concept layout seamlessly connects the living, dining, and remodeled kitchen, where granite countertops, sleek cabinetry, and ample workspace offer both style and practicality.
The primary suite is a spacious retreat with an additional flex space, two walk-in closets, a double vanity, and a beautifully tiled walk-in shower. Secondary bedrooms are generously sized, filled with natural light, and served by an updated bathroom with modern finishes.
Recent upgrades include new LVT wood flooring, fresh interior paint (September 2023), and recently replaced carpet. Major systems are in excellent condition, with an HVAC system from 2016 and a roof and water heater from 2014.
Mature shade trees enhance the backyard, which offers direct access to Springwoods Park—featuring walking trails, sports courts, playgrounds, and open green space.
Conveniently located near Hwy 183, 45, and 620, with The Domain, The Arboretum, and Lakeline Mall all within 15 minutes. The oversized garage provides extra storage or workspace.
With its cool architectural character, prime location, and pre-inspection for added confidence, this home is a fantastic opportunity.
Location
State TX
County Williamson
Rooms
Main Level Bedrooms 4
Interior
Interior Features Breakfast Bar, Beamed Ceilings, Vaulted Ceiling(s), In-Law Floorplan, Interior Steps, Primary Bedroom on Main, Wired for Sound
Heating Central, Electric
Cooling Central Air, Electric
Flooring Carpet, Tile, Vinyl
Fireplaces Number 1
Fireplaces Type Family Room, Wood Burning
Fireplace Y
Appliance Built-In Oven(s), Dishwasher, Disposal, Refrigerator, Washer/Dryer
Exterior
Exterior Feature Private Yard
Garage Spaces 2.0
Fence Fenced, Privacy
Pool None
Community Features Curbs, Sidewalks, Tennis Court(s), Trail(s)
Utilities Available Electricity Available
Waterfront Description None
View Park/Greenbelt
Roof Type Composition
Accessibility None
Porch Patio
Total Parking Spaces 4
Private Pool No
Building
Lot Description Greenbelt, Level
Faces West
Foundation Slab
Sewer MUD, Public Sewer
Water MUD
Level or Stories One
Structure Type Masonry – Partial
New Construction No
Schools
Elementary Schools Live Oak
Middle Schools Deerpark
High Schools Mcneil
School District Round Rock Isd
Others
Restrictions None
Ownership Fee-Simple
Acceptable Financing Cash, Conventional, FHA, VA Loan
Tax Rate 1.889
Listing Terms Cash, Conventional, FHA, VA Loan
Special Listing Condition Standard
Read Less Info
Want to know what your home might be worth? Contact us for a FREE valuation!

Our team is ready to help you sell your home for the highest possible price ASAP
Bought with Coldwell Banker Realty
"My job is to find and attract mastery-based agents to the office, protect the culture, and make sure everyone is happy! "

