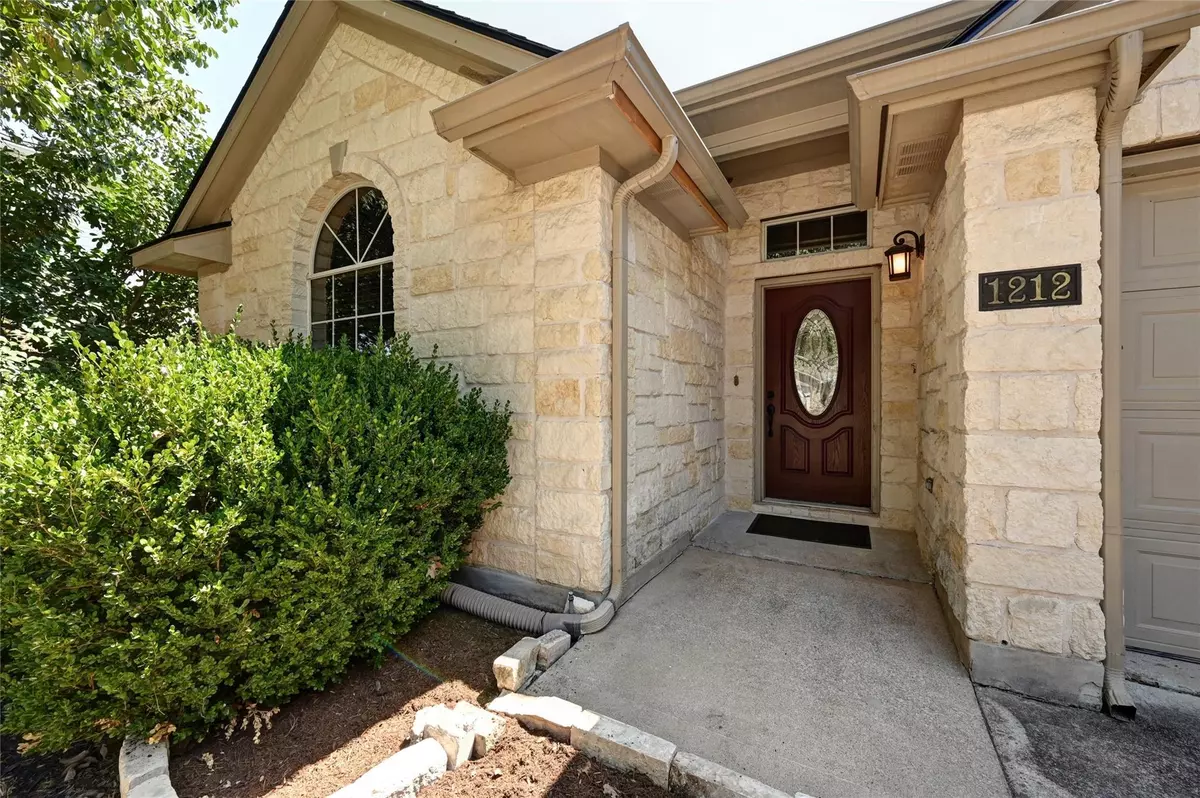$429,900
For more information regarding the value of a property, please contact us for a free consultation.
3 Beds
2 Baths
1,796 SqFt
SOLD DATE : 11/21/2024
Key Details
Property Type Single Family Home
Sub Type Single Family Residence
Listing Status Sold
Purchase Type For Sale
Square Footage 1,796 sqft
Price per Sqft $233
Subdivision Oakwood Glen South
MLS Listing ID 5427300
Sold Date 11/21/24
Bedrooms 3
Full Baths 2
HOA Fees $16/ann
Originating Board actris
Year Built 1997
Annual Tax Amount $8,240
Tax Year 2023
Lot Size 7,540 Sqft
Property Description
PRICE IMPROVEMENT plus a $5000 buyer bonus! Buy down your rate or make updates! Lightly lived in and extremely well-maintained 3 bed/2 bath 1796 sf home. Excellent location being super convenient to EVERYTHING and in the coveted LEANDER ISD. Two living areas. Roof replaced 2023 and freshly painted interior September 2024. Taxes at a low 1.97 tax rate. Smart floorpan with Main bedroom separate from the remaining bedrooms. Spacious living area with gorgeous bamboo flooring, a gas fireplace and large windows looking over the very private backyard. Dual vanities/sinks with his and her closets in the large main bathroom, which also includes a separate shower, soaking tub and private WC. Large open kitchen with updated appliances, eat in dining, large pantry with a large laundry room. Bonus flex room could be used as formal dining, office, library or sitting room. This is an estate and is being sold AS-IS.
Location
State TX
County Williamson
Rooms
Main Level Bedrooms 3
Interior
Interior Features Bidet, Ceiling Fan(s), High Ceilings, Eat-in Kitchen, High Speed Internet, Primary Bedroom on Main, Soaking Tub, Walk-In Closet(s)
Heating Central, Fireplace(s), Natural Gas
Cooling Ceiling Fan(s), Central Air
Flooring Carpet, Tile, Wood
Fireplaces Number 1
Fireplaces Type Gas, Living Room
Fireplace Y
Appliance Dishwasher, Disposal, Gas Range, Microwave
Exterior
Exterior Feature Gutters Full, No Exterior Steps, Private Yard
Garage Spaces 2.0
Fence Back Yard, Wood
Pool None
Community Features Cluster Mailbox, Curbs, Park, Playground
Utilities Available High Speed Internet
Waterfront Description None
View Neighborhood
Roof Type Composition
Accessibility None
Porch Patio
Total Parking Spaces 4
Private Pool No
Building
Lot Description Landscaped, Sprinkler - In-ground
Faces Northwest
Foundation Slab
Sewer Public Sewer
Water Public
Level or Stories One
Structure Type Brick
New Construction No
Schools
Elementary Schools Pauline Naumann
Middle Schools Cedar Park
High Schools Cedar Park
School District Leander Isd
Others
HOA Fee Include Common Area Maintenance
Restrictions Deed Restrictions
Ownership Common
Acceptable Financing Cash, Conventional, VA Loan
Tax Rate 1.97445
Listing Terms Cash, Conventional, VA Loan
Special Listing Condition Estate
Read Less Info
Want to know what your home might be worth? Contact us for a FREE valuation!
Our team is ready to help you sell your home for the highest possible price ASAP
Bought with Redfin Corporation
"My job is to find and attract mastery-based agents to the office, protect the culture, and make sure everyone is happy! "

