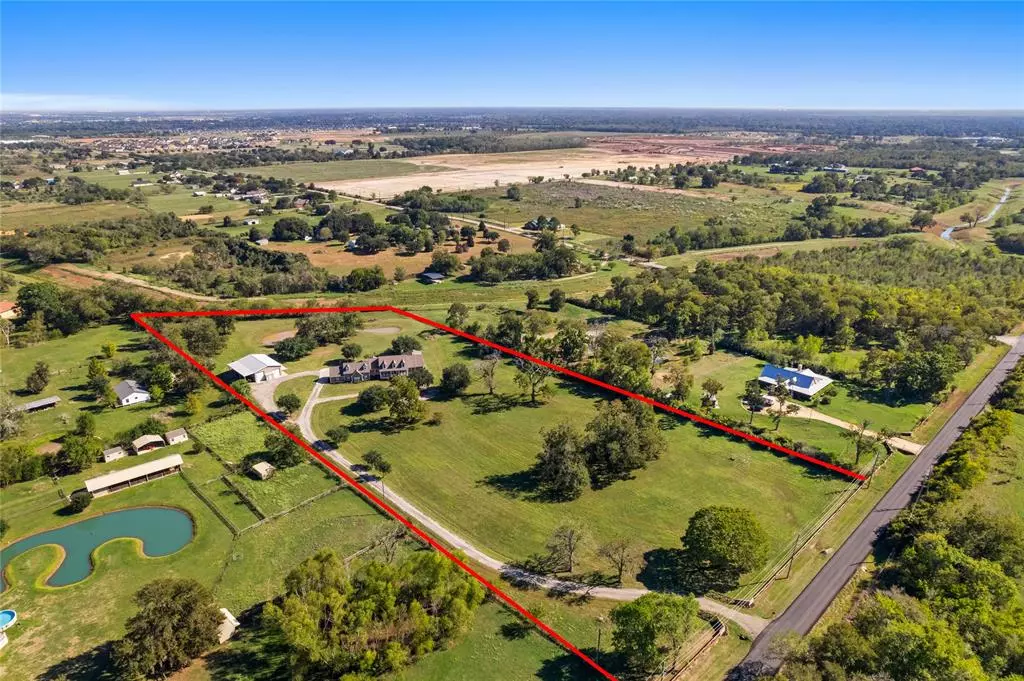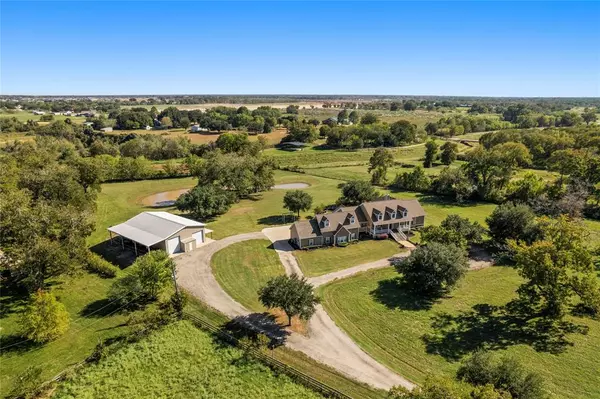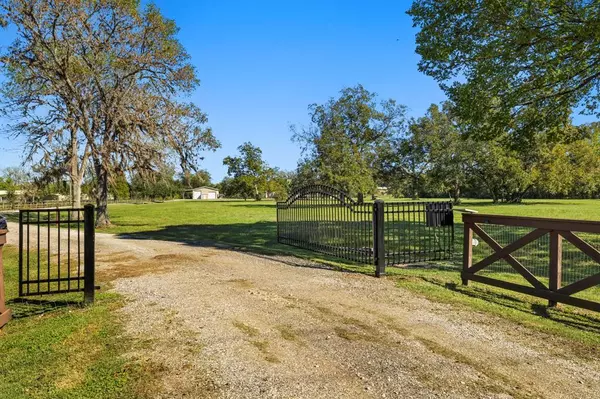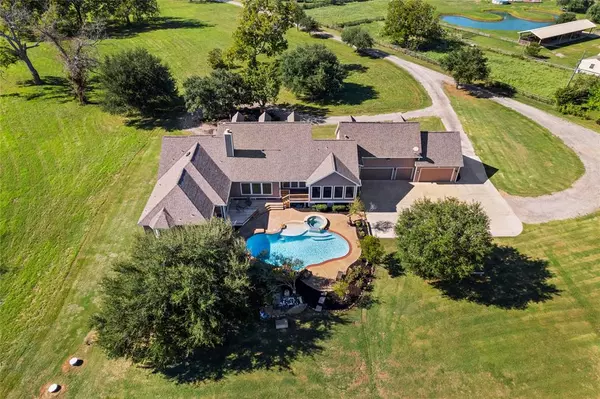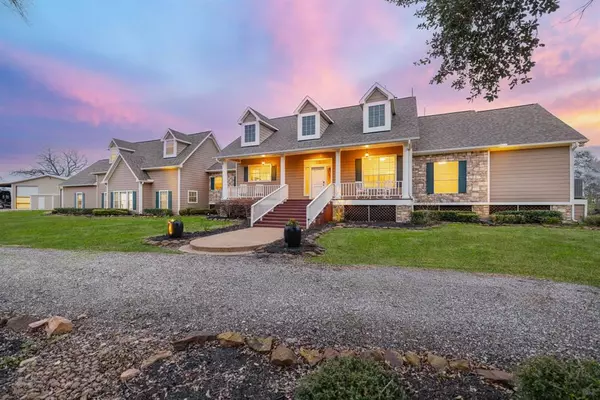$1,270,000
For more information regarding the value of a property, please contact us for a free consultation.
3 Beds
4 Baths
3,883 SqFt
SOLD DATE : 11/18/2024
Key Details
Property Type Single Family Home
Listing Status Sold
Purchase Type For Sale
Square Footage 3,883 sqft
Price per Sqft $319
Subdivision J San Pierre
MLS Listing ID 35738759
Sold Date 11/18/24
Style Other Style
Bedrooms 3
Full Baths 4
Year Built 2000
Annual Tax Amount $13,549
Tax Year 2023
Lot Size 10.000 Acres
Acres 10.0
Property Description
Perfection in the heart of Fulshear, Texas! This beautiful custom-built 1.5 story farmhouse sits on 10 unrestricted acres of land with a gated entrance. Enjoy sunrise over mature trees and beautiful pastures, while egrets and blue herons gather around the private pond. To keep cool in the Summers, there is an in-ground swimming pool, large deck, and screened-in porch. The outdoor adventurer and hobbyist will love the 5-bay garage with climate control, and a 2400sqft. barn! Step inside the home to find fresh paint, and original solid wood floors throughout. Recent kitchen renovations include quartz countertops and stainless steel appliances. Each of the three bedrooms features an ensuite bathroom, with large walk-in closets. A private office with French doors, could be used as a 4th bedroom! Second floor is a great game/craft area! Breathtaking open living area has a wall of windows, soaring ceilings, wood beams, and stone fireplace. Take a 3D TOUR with MATTERPORT link! Welcome Home!
Location
State TX
County Fort Bend
Area Fulshear/South Brookshire/Simonton
Rooms
Bedroom Description All Bedrooms Down,En-Suite Bath,Primary Bed - 1st Floor,Walk-In Closet
Other Rooms Family Room, Home Office/Study, Kitchen/Dining Combo, Living Area - 1st Floor, Living/Dining Combo, Utility Room in House
Master Bathroom Full Secondary Bathroom Down, Primary Bath: Double Sinks, Primary Bath: Separate Shower, Primary Bath: Soaking Tub, Secondary Bath(s): Shower Only, Secondary Bath(s): Tub/Shower Combo, Vanity Area
Den/Bedroom Plus 4
Kitchen Kitchen open to Family Room, Pantry
Interior
Interior Features Dryer Included, High Ceiling, Refrigerator Included, Washer Included
Heating Central Electric
Cooling Central Electric
Flooring Carpet, Wood
Fireplaces Number 1
Fireplaces Type Gaslog Fireplace
Exterior
Exterior Feature Back Green Space, Back Yard, Barn/Stable, Covered Patio/Deck, Fully Fenced, Patio/Deck, Porch, Private Driveway, Screened Porch, Side Yard, Workshop
Garage Attached Garage, Oversized Garage
Garage Spaces 5.0
Garage Description Additional Parking, Circle Driveway, Driveway Gate, RV Parking, Workshop
Pool Gunite, In Ground
Waterfront Description Pond
Roof Type Composition
Street Surface Asphalt
Accessibility Driveway Gate
Private Pool Yes
Building
Lot Description Water View
Faces West
Story 1.5
Foundation Pier & Beam
Lot Size Range 10 Up to 15 Acres
Sewer Septic Tank
Water Aerobic, Well
Structure Type Cement Board,Stone
New Construction No
Schools
Elementary Schools Morgan Elementary School
Middle Schools Leaman Junior High School
High Schools Fulshear High School
School District 33 - Lamar Consolidated
Others
Senior Community No
Restrictions Horses Allowed,Mobile Home Allowed,No Restrictions
Tax ID 0081-00-000-0331-901
Acceptable Financing Cash Sale, Conventional, FHA, VA
Tax Rate 1.7902
Disclosures Sellers Disclosure
Listing Terms Cash Sale, Conventional, FHA, VA
Financing Cash Sale,Conventional,FHA,VA
Special Listing Condition Sellers Disclosure
Read Less Info
Want to know what your home might be worth? Contact us for a FREE valuation!
Our team is ready to help you sell your home for the highest possible price ASAP

Bought with Keller Williams Premier Realty
"My job is to find and attract mastery-based agents to the office, protect the culture, and make sure everyone is happy! "

