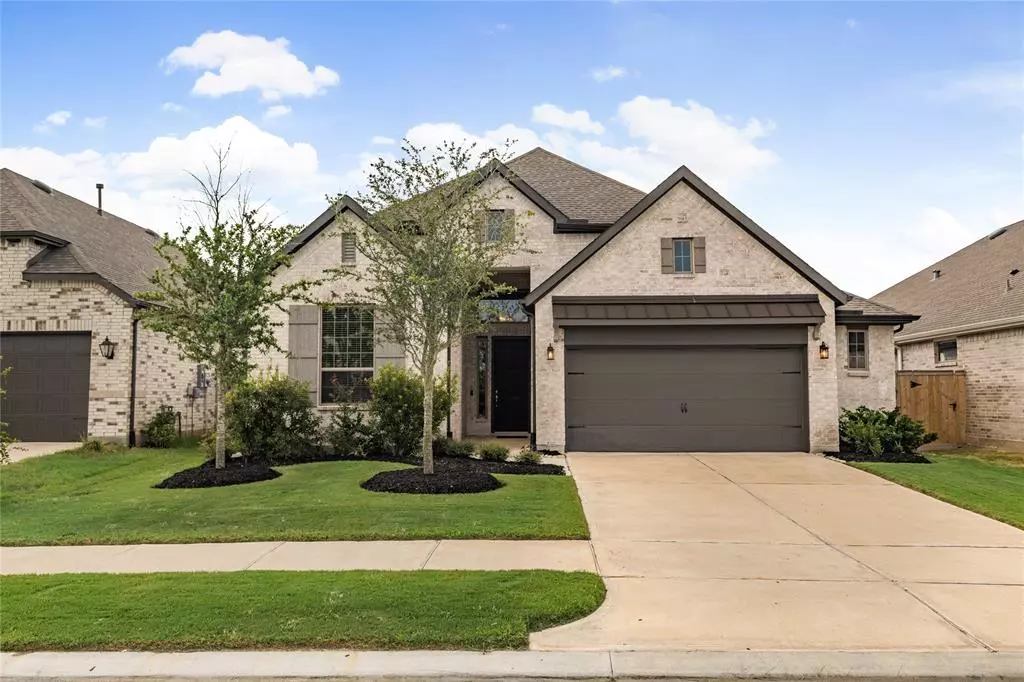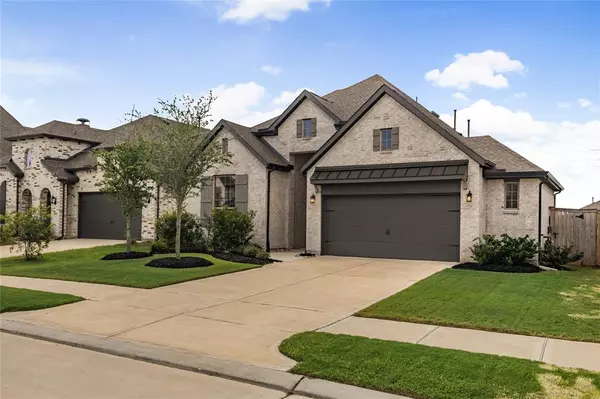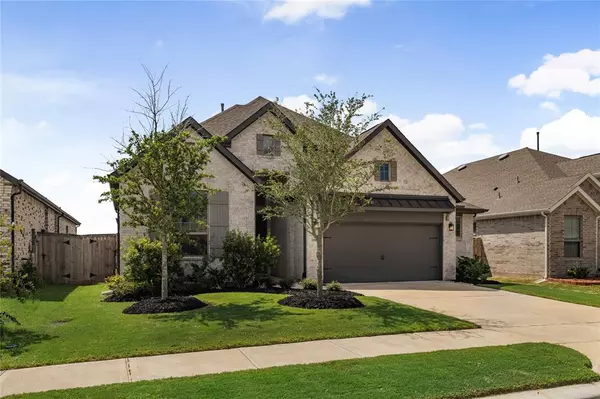$485,000
For more information regarding the value of a property, please contact us for a free consultation.
5 Beds
3 Baths
2,408 SqFt
SOLD DATE : 11/18/2024
Key Details
Property Type Single Family Home
Listing Status Sold
Purchase Type For Sale
Square Footage 2,408 sqft
Price per Sqft $193
Subdivision Jordan Ranch Sec 27
MLS Listing ID 84130254
Sold Date 11/18/24
Style Traditional
Bedrooms 5
Full Baths 3
HOA Fees $93/ann
HOA Y/N 1
Year Built 2022
Annual Tax Amount $13,568
Tax Year 2023
Lot Size 7,150 Sqft
Acres 0.1641
Property Description
The house offers a blend of comfort and luxury with its well-designed features. This one-story home includes five spacious bedrooms (the fifth bedroom doubles as an office) and 3 full bathrooms. The house showcases an expansive living area with large windows providing ample natural light. The kitchen has high-end appliances from GE, quartz countertops, and a large kitchen island, perfect for cooking and entertaining. The primary suite is a retreat with a luxurious ensuite bathroom, featuring dual sinks, a soaking tub, and a separate shower. Additional highlights include a spacious backyard with no neighbors behind and a covered patio. "The Shed," which includes a resort-style pool with a lazy river, a fitness center, tennis courts, and an event lawn. The community also features walking and biking trails, pocket parks, playgrounds, and a farm.The amenity center includes a resort-style pool with a lazy river, a fitness center, tennis courts, and an event lawn and lots more.
Location
State TX
County Fort Bend
Area Katy - Southwest
Rooms
Bedroom Description All Bedrooms Down,En-Suite Bath,Primary Bed - 1st Floor,Walk-In Closet
Other Rooms Butlers Pantry, Home Office/Study, Living Area - 1st Floor
Master Bathroom Primary Bath: Shower Only, Primary Bath: Soaking Tub
Kitchen Breakfast Bar, Butler Pantry, Island w/o Cooktop, Kitchen open to Family Room, Pantry, Walk-in Pantry
Interior
Interior Features Formal Entry/Foyer, High Ceiling
Heating Central Gas
Cooling Central Electric, Central Gas
Flooring Carpet, Tile
Exterior
Garage Attached Garage
Garage Spaces 2.0
Roof Type Wood Shingle
Street Surface Concrete
Private Pool No
Building
Lot Description Subdivision Lot
Story 1
Foundation Slab
Lot Size Range 0 Up To 1/4 Acre
Sewer Public Sewer
Water Public Water
Structure Type Brick
New Construction No
Schools
Elementary Schools Lindsey Elementary School (Lamar)
Middle Schools Leaman Junior High School
High Schools Fulshear High School
School District 33 - Lamar Consolidated
Others
Senior Community No
Restrictions Deed Restrictions
Tax ID 4204-27-002-0040-901
Ownership Full Ownership
Energy Description Energy Star Appliances,High-Efficiency HVAC
Tax Rate 2.8838
Disclosures Sellers Disclosure
Special Listing Condition Sellers Disclosure
Read Less Info
Want to know what your home might be worth? Contact us for a FREE valuation!
Our team is ready to help you sell your home for the highest possible price ASAP

Bought with Champions NextGen Real Estate
"My job is to find and attract mastery-based agents to the office, protect the culture, and make sure everyone is happy! "






