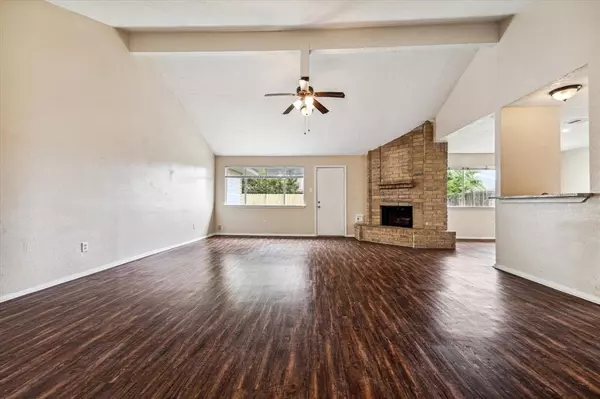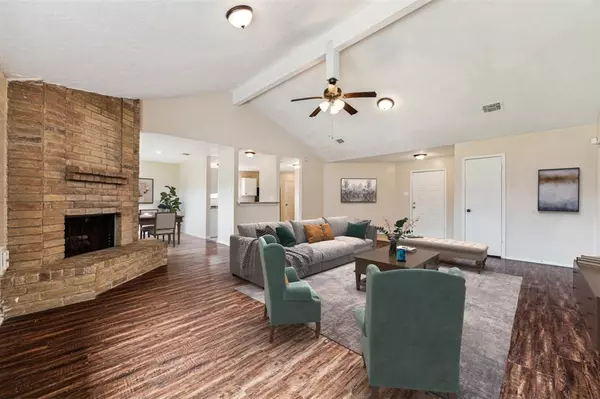$244,900
For more information regarding the value of a property, please contact us for a free consultation.
3 Beds
2 Baths
1,837 SqFt
SOLD DATE : 11/18/2024
Key Details
Property Type Single Family Home
Listing Status Sold
Purchase Type For Sale
Square Footage 1,837 sqft
Price per Sqft $133
Subdivision Quail Green West
MLS Listing ID 92471577
Sold Date 11/18/24
Style Ranch
Bedrooms 3
Full Baths 2
HOA Fees $25/ann
HOA Y/N 1
Year Built 1981
Annual Tax Amount $6,887
Tax Year 2023
Lot Size 6,600 Sqft
Acres 0.1515
Property Description
This inviting single-story offers 1,837 sq ft of comfortable living space, perfect for first-time buyers or those seeking a suburban setting. With 3 cozy bedrooms and 2 well-maintained bathrooms, this home provides a welcoming atmosphere from the moment you step inside. The kitchen features granite counters, a modern backsplash, & white cabinets. The living area is enhanced by vaulted ceilings, an abundance of natural light, and a brick fireplace adding to the home’s warm and friendly feel. You'll find updates like the newly installed dishwasher, side-by-side refrigerator, and a gas range to make living easier. Enjoy peace of mind knowing your home is well maintained with a reliable roof, HVAC system, and recently refreshed driveway & sidewalks. No Powerlines in yard! Plus, with the neighborhood pool & park located just across the way, you'll have a great spot for fun. Enjoy this convenient location off Texas Pkwy close to Hwy 90, Fort Bend Toll, & Beltway 8. Come take a look today!
Location
State TX
County Fort Bend
Area Missouri City Area
Rooms
Bedroom Description All Bedrooms Down,Primary Bed - 1st Floor,Walk-In Closet
Other Rooms 1 Living Area, Formal Dining, Kitchen/Dining Combo, Living Area - 1st Floor
Kitchen Kitchen open to Family Room, Second Sink
Interior
Interior Features High Ceiling, Refrigerator Included
Heating Central Gas
Cooling Central Electric
Flooring Tile, Vinyl
Fireplaces Number 1
Fireplaces Type Gas Connections
Exterior
Exterior Feature Back Yard Fenced
Garage Attached Garage
Garage Spaces 2.0
Garage Description Double-Wide Driveway
Roof Type Composition
Street Surface Concrete,Curbs
Private Pool No
Building
Lot Description Subdivision Lot
Story 1
Foundation Slab
Lot Size Range 0 Up To 1/4 Acre
Water Water District
Structure Type Brick
New Construction No
Schools
Elementary Schools E A Jones Elementary School
Middle Schools Missouri City Middle School
High Schools Marshall High School (Fort Bend)
School District 19 - Fort Bend
Others
HOA Fee Include Recreational Facilities
Senior Community No
Restrictions Deed Restrictions
Tax ID 5863-01-008-0340-907
Energy Description Attic Vents,Ceiling Fans
Tax Rate 2.8271
Disclosures Mud, Sellers Disclosure
Special Listing Condition Mud, Sellers Disclosure
Read Less Info
Want to know what your home might be worth? Contact us for a FREE valuation!
Our team is ready to help you sell your home for the highest possible price ASAP

Bought with Camelot Realty Group
"My job is to find and attract mastery-based agents to the office, protect the culture, and make sure everyone is happy! "






