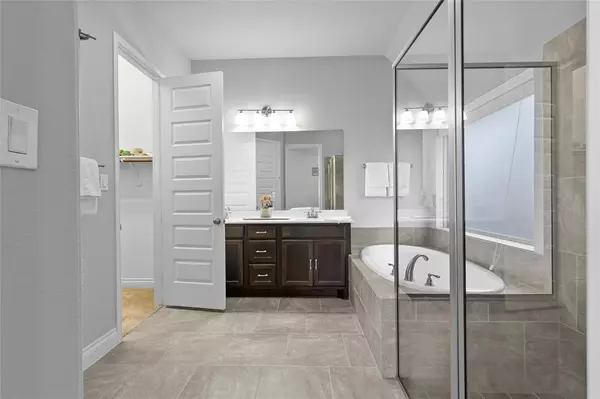$549,990
For more information regarding the value of a property, please contact us for a free consultation.
4 Beds
3 Baths
2,553 SqFt
SOLD DATE : 11/12/2024
Key Details
Property Type Single Family Home
Listing Status Sold
Purchase Type For Sale
Square Footage 2,553 sqft
Price per Sqft $211
Subdivision Stonebrook At Riverstone
MLS Listing ID 61398980
Sold Date 11/12/24
Style Traditional
Bedrooms 4
Full Baths 3
HOA Fees $105/ann
HOA Y/N 1
Year Built 2018
Annual Tax Amount $9,581
Tax Year 2023
Lot Size 7,705 Sqft
Acres 0.1769
Property Description
Welcome to 3408 Andover Trace, located in the gorgeous master-planned community of Riverstone, offering amenities including a pool, tennis courts, a dog park, & more! Your front elevation showcases a stunning brick & stone façade. Step inside & find 12-ft ceilings, a security system, & upgraded blinds throughout. Your extended entry flows seamlessly from your dedicated home office into your spacious formal dining & living areas. Your kitchen is a chef’s dream, equipped with granite countertops, stainless steel appliances, ample cabinetry, & an oversized island. It opens to your living area, creating the perfect environment for entertaining & everyday living. Large windows throughout allow natural light to brighten every corner. Your primary oasis, nestled at the rear, features a large walk-in closet & a spa-like bathroom with a garden tub & glass-enclosed shower. Your extended covered patio offers great outdoor living space. No back neighbors! Don't wait—make your home yours today!
Location
State TX
County Fort Bend
Area Sugar Land South
Rooms
Bedroom Description All Bedrooms Down,En-Suite Bath,Primary Bed - 1st Floor,Walk-In Closet
Other Rooms 1 Living Area, Breakfast Room, Entry, Family Room, Formal Dining, Formal Living, Home Office/Study, Living Area - 1st Floor, Utility Room in House
Master Bathroom Full Secondary Bathroom Down, Primary Bath: Double Sinks, Primary Bath: Separate Shower, Primary Bath: Soaking Tub, Secondary Bath(s): Tub/Shower Combo, Vanity Area
Den/Bedroom Plus 5
Kitchen Breakfast Bar, Island w/o Cooktop, Kitchen open to Family Room, Pantry, Walk-in Pantry
Interior
Interior Features Alarm System - Leased, Fire/Smoke Alarm, Formal Entry/Foyer, High Ceiling, Water Softener - Owned, Window Coverings
Heating Central Gas
Cooling Central Electric
Flooring Carpet, Tile
Exterior
Exterior Feature Back Green Space, Back Yard, Back Yard Fenced, Covered Patio/Deck, Partially Fenced, Patio/Deck, Porch, Sprinkler System
Garage Attached Garage
Garage Spaces 2.0
Roof Type Composition
Street Surface Concrete,Curbs
Private Pool No
Building
Lot Description Subdivision Lot
Faces South
Story 1
Foundation Slab
Lot Size Range 0 Up To 1/4 Acre
Water Water District
Structure Type Brick,Cement Board,Wood
New Construction No
Schools
Elementary Schools Sonal Bhuchar Elementary
Middle Schools First Colony Middle School
High Schools Elkins High School
School District 19 - Fort Bend
Others
Senior Community No
Restrictions Deed Restrictions
Tax ID 7505-02-001-0100-907
Ownership Full Ownership
Energy Description Ceiling Fans,Digital Program Thermostat
Acceptable Financing Cash Sale, Conventional
Tax Rate 2.2681
Disclosures Exclusions, Levee District, Mud, Other Disclosures, Sellers Disclosure
Listing Terms Cash Sale, Conventional
Financing Cash Sale,Conventional
Special Listing Condition Exclusions, Levee District, Mud, Other Disclosures, Sellers Disclosure
Read Less Info
Want to know what your home might be worth? Contact us for a FREE valuation!
Our team is ready to help you sell your home for the highest possible price ASAP

Bought with Excel Realty CO
"My job is to find and attract mastery-based agents to the office, protect the culture, and make sure everyone is happy! "






