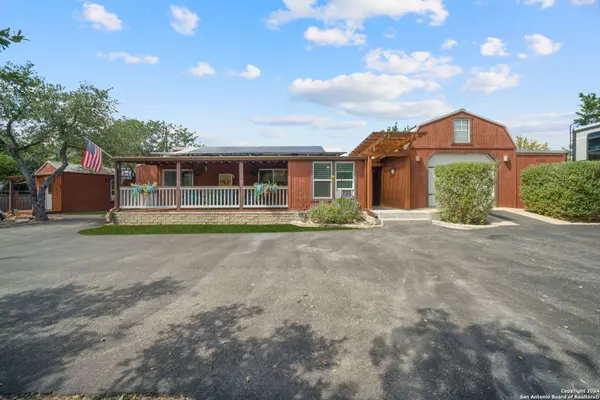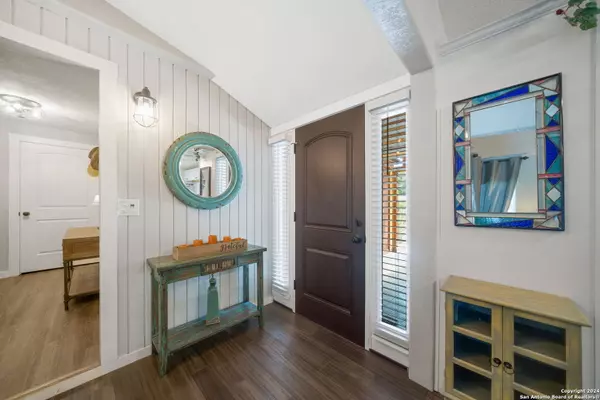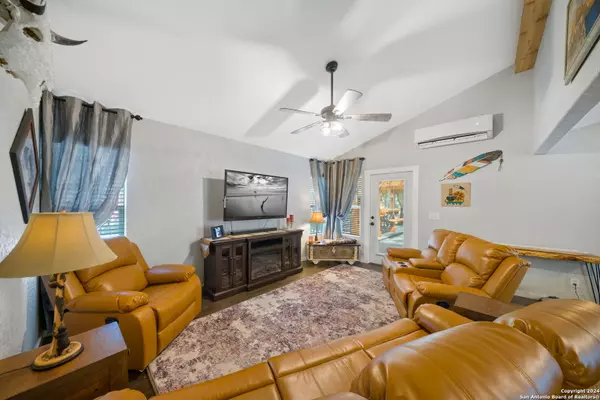$415,000
For more information regarding the value of a property, please contact us for a free consultation.
3 Beds
3 Baths
1,260 SqFt
SOLD DATE : 11/12/2024
Key Details
Property Type Single Family Home
Sub Type Single Residential
Listing Status Sold
Purchase Type For Sale
Square Footage 1,260 sqft
Price per Sqft $329
Subdivision Valero Estates
MLS Listing ID 1811051
Sold Date 11/12/24
Style One Story
Bedrooms 3
Full Baths 3
Construction Status Pre-Owned
HOA Fees $16/ann
Year Built 2018
Annual Tax Amount $5,000
Tax Year 2024
Lot Size 0.543 Acres
Property Description
Welcome to your dream property in the quiet gated community of Valero Estates! Nestled on a spacious half-acre lot in a tranquil cul-de-sac, this beautifully maintained three bedroom three bath home features an inviting layout with stunning wood-like flooring throughout. Enjoy spacious living areas that create a warm and welcoming atmosphere. Step outside to your personal paradise! An above-ground pool, deck, and gazebo invites you to relax and unwind, surrounded by mature trees that provide privacy and shade. Outdoor kitchen area has refrigerator, sink with hot water and disposal and outdoor TV. Gather around the cozy fire pit for evening s'mores and starry nights. For those with adventure in mind, this property boasts three RV hookups, making it perfect for guests or weekend getaways. The charming guest home offers additional space for family or friends, with a full bath, refrigerator, and microwave ensuring everyone feels right at home. Eco-friendly solar panels add modern efficiency, while the electric gate provides security and peace of mind. This unique property combines comfort, convenience, and outdoor enjoyment in one perfect package. Don't miss the chance to make it yours!
Location
State TX
County Comal
Area 2606
Rooms
Master Bathroom Main Level 12X8 Shower Only, Double Vanity
Master Bedroom Main Level 12X12 Walk-In Closet, Ceiling Fan, Full Bath
Bedroom 2 Main Level 12X11
Bedroom 3 Main Level 10X10
Kitchen Main Level 14X9
Family Room Main Level 16X16
Interior
Heating Central
Cooling 3+ Window/Wall, Other
Flooring Carpeting, Ceramic Tile, Wood, Vinyl
Heat Source Electric
Exterior
Exterior Feature Covered Patio, Deck/Balcony, Privacy Fence, Double Pane Windows, Gazebo, Mature Trees, Additional Dwelling, Outdoor Kitchen
Garage One Car Garage
Pool Above Ground Pool
Amenities Available None
Roof Type Metal
Private Pool Y
Building
Lot Description Cul-de-Sac/Dead End, 1/2-1 Acre, Mature Trees (ext feat), Level
Sewer Septic
Water Water System
Construction Status Pre-Owned
Schools
Elementary Schools Rebecca Creek
Middle Schools Mountain Valley
High Schools Canyon Lake
School District Comal
Others
Acceptable Financing Conventional, FHA, VA, Cash
Listing Terms Conventional, FHA, VA, Cash
Read Less Info
Want to know what your home might be worth? Contact us for a FREE valuation!
Our team is ready to help you sell your home for the highest possible price ASAP
"My job is to find and attract mastery-based agents to the office, protect the culture, and make sure everyone is happy! "






