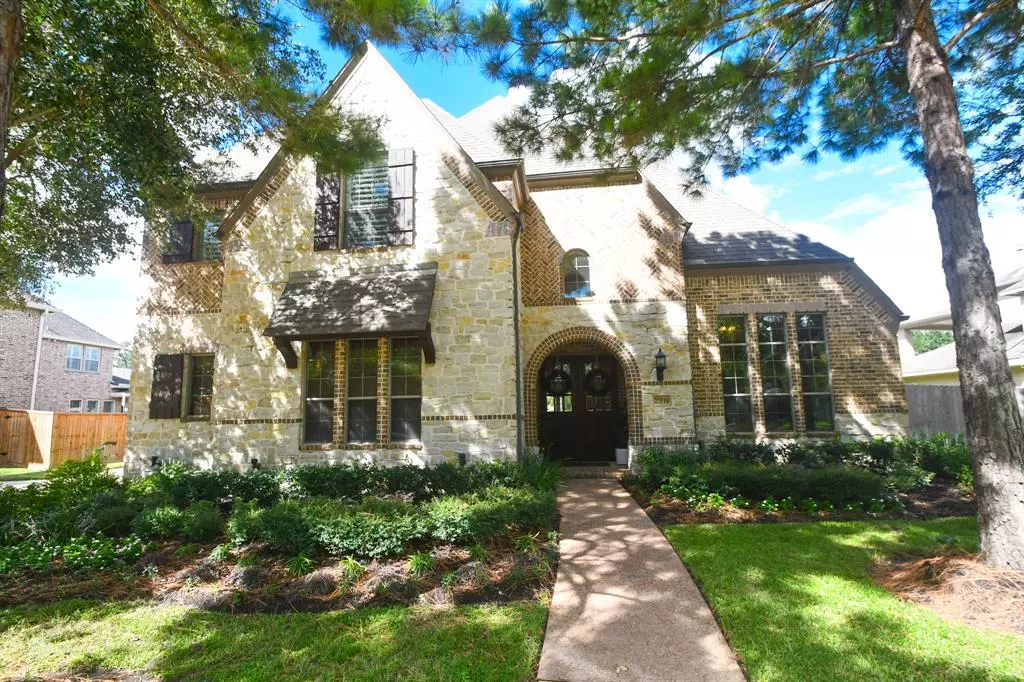$1,165,000
For more information regarding the value of a property, please contact us for a free consultation.
5 Beds
4.1 Baths
5,152 SqFt
SOLD DATE : 10/24/2024
Key Details
Property Type Single Family Home
Listing Status Sold
Purchase Type For Sale
Square Footage 5,152 sqft
Price per Sqft $223
Subdivision Cinco Ranch Southwest
MLS Listing ID 90438721
Sold Date 10/24/24
Style Traditional
Bedrooms 5
Full Baths 4
Half Baths 1
HOA Fees $100/ann
HOA Y/N 1
Year Built 2010
Annual Tax Amount $22,754
Tax Year 2023
Lot Size 0.331 Acres
Acres 0.3305
Property Description
Gorgeous Highland home in Cinco Ranch sitting across from a small landscaped island boasting a stone and brick elevation. Mature trees provide an anchor for the lush landscaping recently refreshed in both the front and back yard. Double doors open to a two story foyer. So many architectural features .Functional floor plan. Spacious study w/built ins, elegant dining room. Family room with cathedral ceiling and beams is open to the kitchen and breakfast area. Hardwood flooring. Large island in kitchen highlights the wall of cabinets including some glass front cabinets. Brkfst room w/built ins. Great views to the pool/spa & updated landscaping. Covered patio with fireplace and pergola with outdoor kitchen provide hours of outdoor enjoyment. Yard for your furry friends. 2 beds down including primary. Luxurious bath, lg closet. Upstairs refreshment area, game room with extended flex space, 3 bedrooms, built in desk and more. Generator! You will fall in love. Convenient to everything!
Location
State TX
County Fort Bend
Community Cinco Ranch
Area Katy - Southwest
Rooms
Bedroom Description 2 Bedrooms Down,En-Suite Bath,Primary Bed - 1st Floor,Split Plan,Walk-In Closet
Other Rooms Breakfast Room, Butlers Pantry, Entry, Family Room, Formal Dining, Gameroom Up, Home Office/Study, Media, Utility Room in House
Master Bathroom Full Secondary Bathroom Down, Half Bath, Primary Bath: Double Sinks, Primary Bath: Separate Shower, Primary Bath: Soaking Tub, Secondary Bath(s): Tub/Shower Combo, Vanity Area
Den/Bedroom Plus 6
Kitchen Breakfast Bar, Butler Pantry, Island w/o Cooktop, Kitchen open to Family Room, Pot Filler, Under Cabinet Lighting, Walk-in Pantry
Interior
Interior Features Alarm System - Owned, Crown Molding, Fire/Smoke Alarm, Formal Entry/Foyer, High Ceiling, Window Coverings
Heating Central Gas
Cooling Central Electric
Flooring Carpet, Tile, Wood
Fireplaces Number 2
Fireplaces Type Gaslog Fireplace
Exterior
Exterior Feature Back Green Space, Covered Patio/Deck, Fully Fenced, Outdoor Fireplace, Outdoor Kitchen, Patio/Deck, Side Yard, Spa/Hot Tub, Sprinkler System, Subdivision Tennis Court
Garage Attached Garage
Garage Spaces 3.0
Pool In Ground, Pool With Hot Tub Attached
Roof Type Composition
Street Surface Concrete,Curbs
Private Pool Yes
Building
Lot Description In Golf Course Community, Subdivision Lot
Story 2
Foundation Slab
Lot Size Range 1/4 Up to 1/2 Acre
Water Water District
Structure Type Brick,Stone
New Construction No
Schools
Elementary Schools Wilson Elementary School (Katy)
Middle Schools Tays Junior High School
High Schools Tompkins High School
School District 30 - Katy
Others
HOA Fee Include Clubhouse,Recreational Facilities
Senior Community No
Restrictions Deed Restrictions
Tax ID 2278-30-004-0030-914
Tax Rate 2.299
Disclosures Exclusions, Mud, Sellers Disclosure, Special Addendum
Special Listing Condition Exclusions, Mud, Sellers Disclosure, Special Addendum
Read Less Info
Want to know what your home might be worth? Contact us for a FREE valuation!
Our team is ready to help you sell your home for the highest possible price ASAP

Bought with Regal Realty International, LLC
"My job is to find and attract mastery-based agents to the office, protect the culture, and make sure everyone is happy! "






