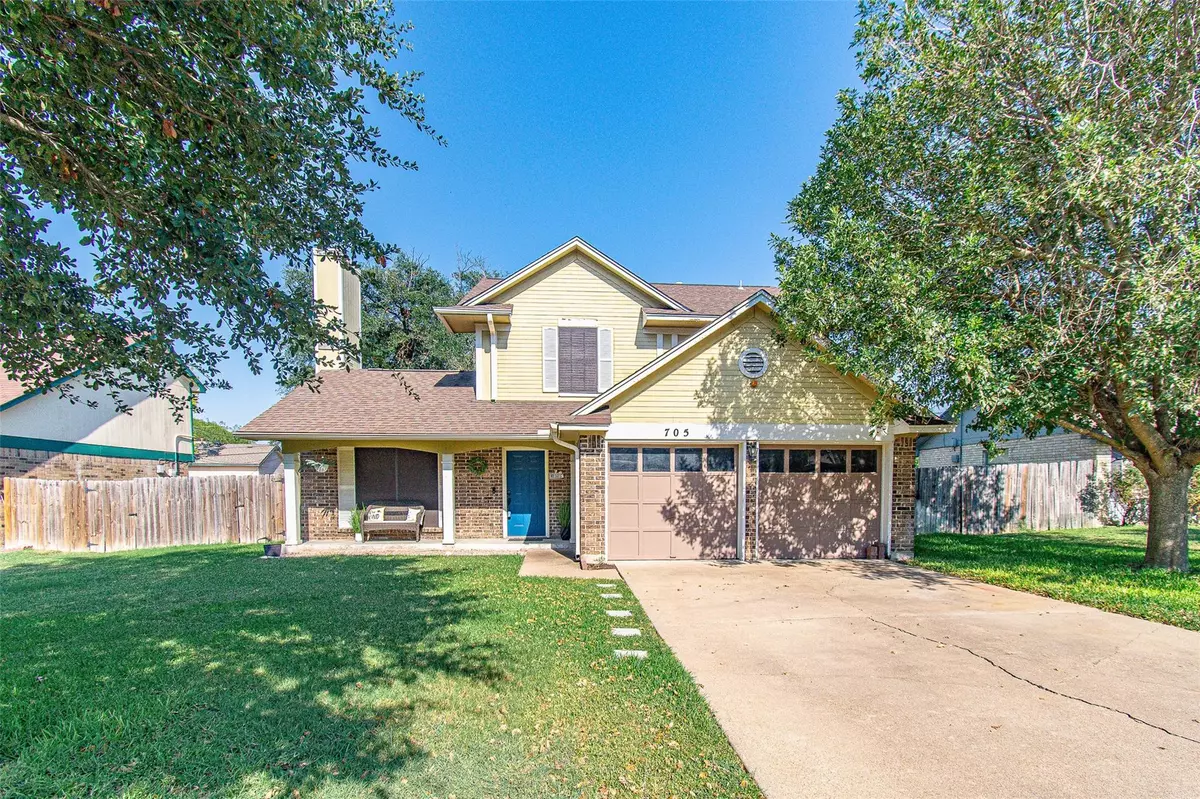$239,900
For more information regarding the value of a property, please contact us for a free consultation.
3 Beds
3 Baths
1,819 SqFt
SOLD DATE : 10/31/2024
Key Details
Property Type Single Family Home
Sub Type Single Family Residence
Listing Status Sold
Purchase Type For Sale
Square Footage 1,819 sqft
Price per Sqft $128
Subdivision Western Hills 7Th Ext Rep
MLS Listing ID 7461032
Sold Date 10/31/24
Bedrooms 3
Full Baths 2
Half Baths 1
Originating Board actris
Year Built 1985
Annual Tax Amount $5,594
Tax Year 2024
Lot Size 6,817 Sqft
Property Description
Welcome to this move-in ready 3-bedroom, 2.5-bath home located in a well-established neighborhood in west Temple. This charming property features a spacious and versatile flex room (sq ft not reflected in BellCAD), perfect for a home office, playroom, or additional living space. All three bedrooms are conveniently located upstairs, offering privacy and separation from the main living areas. The kitchen is a chef's delight, equipped with a gas range, stainless steel appliances, and ample counter space for meal prep. The open floor plan seamlessly connects the kitchen, dining area, and living room, making it ideal for entertaining and family gatherings. Step outside to discover a great front & backyard with sprinkler system, perfect for outdoor activities, gardening, or simply relaxing in your own private space. The home is ideally situated near schools, a neighborhood park, several major roads, shopping centers, and hospitals, providing the perfect blend of convenience and community. Don't miss the opportunity to make this beautiful home yours today!
Location
State TX
County Bell
Interior
Interior Features Ceiling Fan(s), High Ceilings, Laminate Counters, Electric Dryer Hookup, Eat-in Kitchen, High Speed Internet, Interior Steps, Multiple Dining Areas, Multiple Living Areas, Pantry, Two Primary Closets, Walk-In Closet(s), Washer Hookup
Heating Central
Cooling Central Air, Wall/Window Unit(s)
Flooring Carpet, Tile
Fireplaces Number 1
Fireplaces Type Living Room
Fireplace Y
Appliance Dishwasher, Gas Range, Electric Water Heater
Exterior
Exterior Feature None
Garage Spaces 2.0
Fence Back Yard, Privacy, Wood
Pool None
Community Features Park, Playground
Utilities Available Electricity Connected, Sewer Connected, Water Connected
Waterfront No
Waterfront Description None
View Neighborhood
Roof Type Composition
Accessibility None
Porch Patio, Porch
Total Parking Spaces 4
Private Pool No
Building
Lot Description City Lot, Sprinkler - Automatic, Trees-Moderate
Faces West
Foundation Slab
Sewer Public Sewer
Water Public
Level or Stories Two
Structure Type Brick Veneer,Masonry – Partial
New Construction No
Schools
Elementary Schools Western Hills
Middle Schools Bonham
High Schools Temple
School District Temple Isd
Others
Restrictions City Restrictions
Ownership Fee-Simple
Acceptable Financing Cash, Conventional, FHA, VA Loan
Tax Rate 2.29
Listing Terms Cash, Conventional, FHA, VA Loan
Special Listing Condition Standard
Read Less Info
Want to know what your home might be worth? Contact us for a FREE valuation!
Our team is ready to help you sell your home for the highest possible price ASAP
Bought with Non Member
"My job is to find and attract mastery-based agents to the office, protect the culture, and make sure everyone is happy! "

