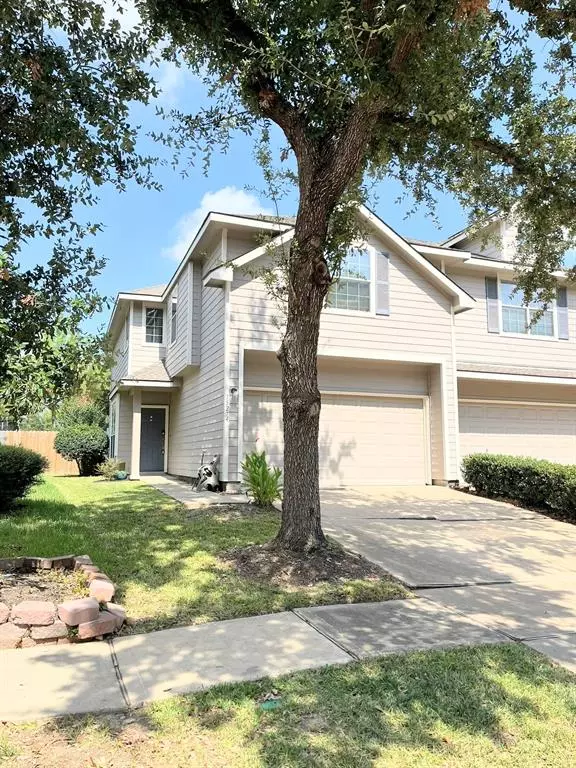$299,000
For more information regarding the value of a property, please contact us for a free consultation.
3 Beds
2.1 Baths
1,568 SqFt
SOLD DATE : 10/25/2024
Key Details
Property Type Townhouse
Sub Type Townhouse
Listing Status Sold
Purchase Type For Sale
Square Footage 1,568 sqft
Price per Sqft $190
Subdivision Cinco Ranch West Sec 29
MLS Listing ID 85391596
Sold Date 10/25/24
Style Traditional
Bedrooms 3
Full Baths 2
Half Baths 1
HOA Fees $272/mo
Year Built 2005
Annual Tax Amount $6,341
Tax Year 2023
Lot Size 3,044 Sqft
Property Description
Price Down to SELL. 3 bed/2.5 bath townhouse located in exemplary Katy ISD. NO CARPET! All laminated floors throughout the house except foe wet area. Hardwood stairs. Replaced with a new water heater, AC, seamless shower glass in 2023. ALL SS appliances. free-standing SS gas cooktop, recessed lighting in the kitchen area, upgraded granite counter top, upgraded large breakfast bar. Spacious master bedroom and two sinks in the master bathroom with a garden tub and separate shower. Beautiful and cozy backyard with a nice epoxy patio. Walking distance to Griffin elementary school and Beckendorff junior high school. Zoned to Seven Lake high school.
Refrigerator and Washer/Dryer included. Access to all the Cinco Ranch amenities, such as pools, a splash pad, a water slide, a beach club, tennis courts, and the Bayou Nature Trails! Don't miss this GEM!!
Location
State TX
County Fort Bend
Area Katy - Southwest
Rooms
Bedroom Description All Bedrooms Up
Other Rooms 1 Living Area, Home Office/Study, Kitchen/Dining Combo, Living Area - 1st Floor, Utility Room in House
Master Bathroom Primary Bath: Double Sinks, Primary Bath: Separate Shower, Primary Bath: Soaking Tub, Secondary Bath(s): Tub/Shower Combo
Kitchen Breakfast Bar, Kitchen open to Family Room, Walk-in Pantry
Interior
Interior Features Fire/Smoke Alarm, Refrigerator Included
Heating Central Gas
Cooling Central Electric
Flooring Laminate
Appliance Dryer Included, Full Size, Gas Dryer Connections, Refrigerator
Exterior
Garage Attached Garage
Roof Type Composition
Street Surface Concrete
Private Pool No
Building
Faces South
Story 2
Unit Location On Street
Entry Level Levels 1 and 2
Foundation Slab
Sewer Public Sewer
Water Public Water, Water District
Structure Type Cement Board
New Construction No
Schools
Elementary Schools Griffin Elementary School (Katy)
Middle Schools Beckendorff Junior High School
High Schools Seven Lakes High School
School District 30 - Katy
Others
HOA Fee Include Exterior Building,Grounds,Insurance,Other,Trash Removal
Senior Community No
Tax ID 2290-29-001-0690-914
Energy Description Ceiling Fans,Energy Star Appliances,Insulated/Low-E windows
Acceptable Financing Cash Sale, Conventional, Investor
Tax Rate 2.2601
Disclosures Mud, Owner/Agent, Sellers Disclosure, Tenant Occupied
Listing Terms Cash Sale, Conventional, Investor
Financing Cash Sale,Conventional,Investor
Special Listing Condition Mud, Owner/Agent, Sellers Disclosure, Tenant Occupied
Read Less Info
Want to know what your home might be worth? Contact us for a FREE valuation!
Our team is ready to help you sell your home for the highest possible price ASAP

Bought with HomePlus Realty Group
"My job is to find and attract mastery-based agents to the office, protect the culture, and make sure everyone is happy! "






