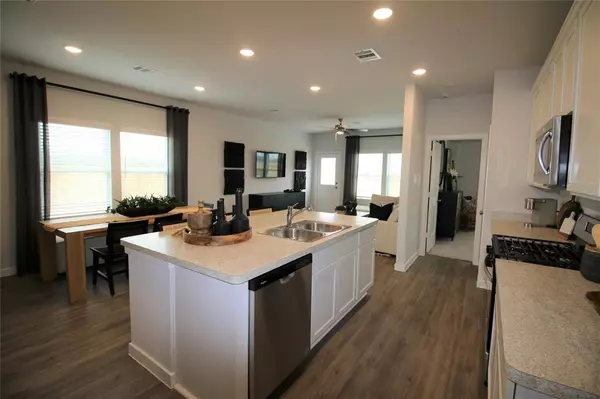$249,990
For more information regarding the value of a property, please contact us for a free consultation.
4 Beds
2.1 Baths
1,785 SqFt
SOLD DATE : 10/25/2024
Key Details
Property Type Single Family Home
Listing Status Sold
Purchase Type For Sale
Square Footage 1,785 sqft
Price per Sqft $140
Subdivision Barrett Crossing
MLS Listing ID 58062097
Sold Date 10/25/24
Style Traditional
Bedrooms 4
Full Baths 2
Half Baths 1
HOA Fees $47/ann
HOA Y/N 1
Year Built 2024
Lot Size 4,800 Sqft
Property Description
The Lexington Floorplan. -With 1785 Square feet, the Lexington plan is a 4 bedroom/2.5 bath with the following features included: Large Island, 42" Maple Kitchen Cabinets with Crown Molding, Stainless Steel Appliances that include Whirlpool gas range, microwave oven that is vented outside and dishwasher, Elongated toilets, Tankless water heater, Dual sinks at owners' bath, LVP flooring throughout except bedrooms, stairs and game room, Techshield radiant barrier, Full sod and Sprinkler System, Garage Door Opener, Rooms blocked and wired for ceiling fans, SMART HOME SYSTEM, Environments for Living Certified, and more! Pictures are not of actual home. Please call for more details on standard features.
Location
State TX
County Harris
Area Crosby Area
Rooms
Kitchen Breakfast Bar, Kitchen open to Family Room
Interior
Heating Central Gas
Cooling Central Electric
Flooring Carpet, Vinyl Plank
Exterior
Exterior Feature Back Yard Fenced
Garage Attached Garage
Garage Spaces 2.0
Roof Type Composition
Private Pool No
Building
Lot Description Subdivision Lot
Story 2
Foundation Slab
Lot Size Range 0 Up To 1/4 Acre
Builder Name Century Communities
Water Water District
Structure Type Brick
New Construction Yes
Schools
Elementary Schools Drew Elementary School
Middle Schools Crosby Middle School (Crosby)
High Schools Crosby High School
School District 12 - Crosby
Others
HOA Fee Include Other
Senior Community No
Restrictions Deed Restrictions
Tax ID NA
Energy Description Ceiling Fans,Digital Program Thermostat,HVAC>13 SEER,Insulated/Low-E windows,Insulation - Blown Fiberglass,Radiant Attic Barrier,Tankless/On-Demand H2O Heater
Acceptable Financing Cash Sale, Conventional, FHA, USDA Loan, VA
Tax Rate 3.35
Disclosures Other Disclosures
Green/Energy Cert Energy Star Qualified Home, Environments for Living
Listing Terms Cash Sale, Conventional, FHA, USDA Loan, VA
Financing Cash Sale,Conventional,FHA,USDA Loan,VA
Special Listing Condition Other Disclosures
Read Less Info
Want to know what your home might be worth? Contact us for a FREE valuation!
Our team is ready to help you sell your home for the highest possible price ASAP

Bought with Claire Sinclair Properties
"My job is to find and attract mastery-based agents to the office, protect the culture, and make sure everyone is happy! "






