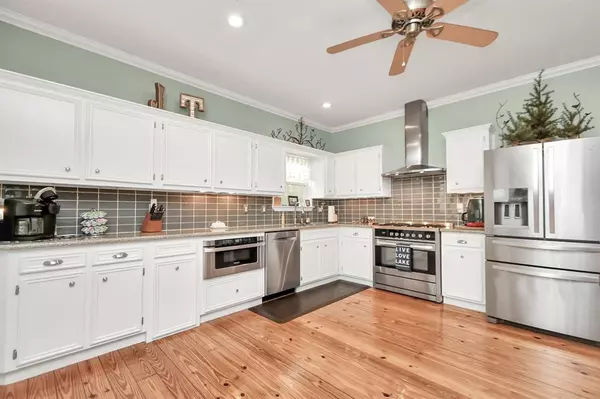$369,999
For more information regarding the value of a property, please contact us for a free consultation.
3 Beds
2.2 Baths
1,800 SqFt
SOLD DATE : 10/18/2024
Key Details
Property Type Single Family Home
Listing Status Sold
Purchase Type For Sale
Square Footage 1,800 sqft
Price per Sqft $197
Subdivision Indian Hill #2
MLS Listing ID 61239167
Sold Date 10/18/24
Style Traditional
Bedrooms 3
Full Baths 2
Half Baths 2
HOA Fees $12/ann
HOA Y/N 1
Year Built 2014
Annual Tax Amount $5,054
Tax Year 2024
Lot Size 0.407 Acres
Acres 0.0013
Property Description
This custom 3 bed, 2 full/2 half bath home has stunning lake views!! Enjoy natural light through the wall of windows in the living room, kitchen, breakfast nook, and primary suite. A spacious jack and jill bath connects to the secondary bedrooms. Meticulously cared for by it's loving owners, this beauty has a solid wood mantle over the stone fireplace, chef's kitchen with tons of storage and extra cabinet space, and a unique walk-in pantry. The expansive patio deck provides 1000 feet of incredible views. The first floor features a sitting area, mancave, and half bath for entertaining. The 58' bulkhead and sandy beachfront entry make the perfect place for launching your kayak or jet ski. Tigerville park is a few blocks away offering a boat launch and place to picnic and play! Don't miss out on this rare gem!
Location
State TX
County Polk
Area Lake Livingston Area
Rooms
Bedroom Description All Bedrooms Up,En-Suite Bath,Walk-In Closet
Other Rooms 1 Living Area, Utility Room in House
Master Bathroom Full Secondary Bathroom Down, Primary Bath: Separate Shower, Secondary Bath(s): Double Sinks
Kitchen Kitchen open to Family Room, Pantry
Interior
Interior Features Fire/Smoke Alarm
Heating Central Electric
Cooling Central Electric
Flooring Wood
Fireplaces Number 1
Fireplaces Type Gaslog Fireplace
Exterior
Exterior Feature Covered Patio/Deck, Patio/Deck, Private Driveway, Side Yard
Garage None
Garage Description Additional Parking, Driveway Gate, Extra Driveway, Workshop
Waterfront Description Beachfront,Bulkhead,Lake View
Roof Type Composition
Street Surface Asphalt
Private Pool No
Building
Lot Description Water View
Story 2
Foundation On Stilts
Lot Size Range 0 Up To 1/4 Acre
Builder Name THE GOFF GROUP
Water Aerobic
Structure Type Cement Board
New Construction No
Schools
Elementary Schools Lisd Open Enroll
Middle Schools Livingston Junior High School
High Schools Livingston High School
School District 103 - Livingston
Others
Senior Community No
Restrictions Deed Restrictions
Tax ID I0400-0407-00
Energy Description Ceiling Fans
Acceptable Financing Cash Sale, Conventional, FHA, VA
Tax Rate 1.5016
Disclosures Sellers Disclosure
Green/Energy Cert Energy Star Qualified Home
Listing Terms Cash Sale, Conventional, FHA, VA
Financing Cash Sale,Conventional,FHA,VA
Special Listing Condition Sellers Disclosure
Read Less Info
Want to know what your home might be worth? Contact us for a FREE valuation!
Our team is ready to help you sell your home for the highest possible price ASAP

Bought with Weichert, Realtors - The Murray Group
"My job is to find and attract mastery-based agents to the office, protect the culture, and make sure everyone is happy! "






