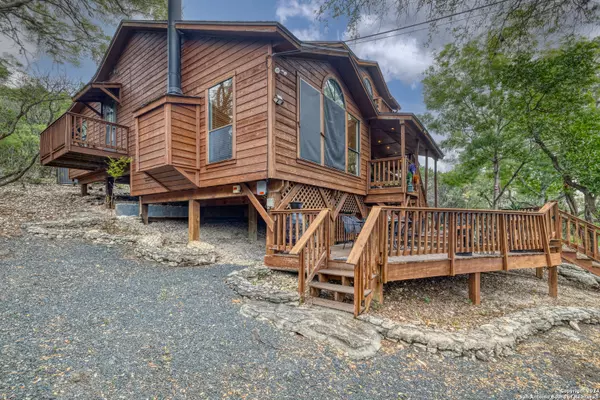$549,000
For more information regarding the value of a property, please contact us for a free consultation.
5 Beds
4 Baths
2,171 SqFt
SOLD DATE : 10/15/2024
Key Details
Property Type Single Family Home
Sub Type Single Residential
Listing Status Sold
Purchase Type For Sale
Square Footage 2,171 sqft
Price per Sqft $252
Subdivision Canyon Oaks
MLS Listing ID 1776828
Sold Date 10/15/24
Style 3 or More
Bedrooms 5
Full Baths 4
Construction Status Pre-Owned
HOA Fees $16/ann
Year Built 1992
Annual Tax Amount $6,946
Tax Year 2023
Lot Size 1.000 Acres
Property Description
Casa de Joy is an enchanting 5BD/4BA home offering an experience akin to staying in a luxurious treehouse in the woods. Designed to blend seamlessly with its natural surroundings, this unique retreat boasts long views of the surrounding hills and private Frio River access for owners. Step inside to discover the #1 living space featuring a fireplace, vaulted ceilings and windows facing the hills. It is open to the kitchen and dining area. Two pantries and a W/D are located in the kitchen. A short staircase leads to a bedroom on the left with a bathroom and balcony. Down the hall are two more bedrooms with an adjoining bathroom that leads to the back porch. Go up a few more stairs to the tip top where there is another bedroom and full bathroom and a private balcony (where morning coffee is oh so good!) The #2 living space is accessed via a breezeway off the kitchen. It is a lively, well-equipped game room with fireplace + another bedroom/bathroom. A perfect space for the teens! There is a carport & plenty of parking for numerous vehicles. With accommodations to sleep up to 18 comfortably and 4 decks & balconies to enjoy the outdoors, this home is ideal for gatherings and getaways, as evidenced by the robust rental history. It is being sold with all the tasteful furniture and furnishings, ensuring a seamless and immediate transition into the sun and fun of the Frio Canyon!
Location
State TX
County Uvalde
Area 3100
Rooms
Master Bathroom 2nd Level 8X8 Tub/Shower Combo
Master Bedroom 2nd Level 12X12 Upstairs
Bedroom 2 2nd Level 10X10
Bedroom 3 2nd Level 10X10
Bedroom 4 3rd Level 10X10
Bedroom 5 Main Level 10X10
Living Room Main Level 15X15
Kitchen Main Level 10X9
Interior
Heating Central, Heat Pump
Cooling Two Central
Flooring Vinyl
Heat Source Electric
Exterior
Exterior Feature Bar-B-Que Pit/Grill, Deck/Balcony, Mature Trees
Garage None/Not Applicable
Pool None
Amenities Available Waterfront Access
Roof Type Composition
Private Pool N
Building
Lot Description 1/2-1 Acre, Wooded, Mature Trees (ext feat), Sloping, Water Access
Faces West
Sewer Septic
Water Water System
Construction Status Pre-Owned
Schools
Elementary Schools Sabinal
Middle Schools Sabinal
High Schools Sabinal
School District Sabinal Isd
Others
Acceptable Financing Conventional, 1st Seller Carry, Cash
Listing Terms Conventional, 1st Seller Carry, Cash
Read Less Info
Want to know what your home might be worth? Contact us for a FREE valuation!
Our team is ready to help you sell your home for the highest possible price ASAP
"My job is to find and attract mastery-based agents to the office, protect the culture, and make sure everyone is happy! "






