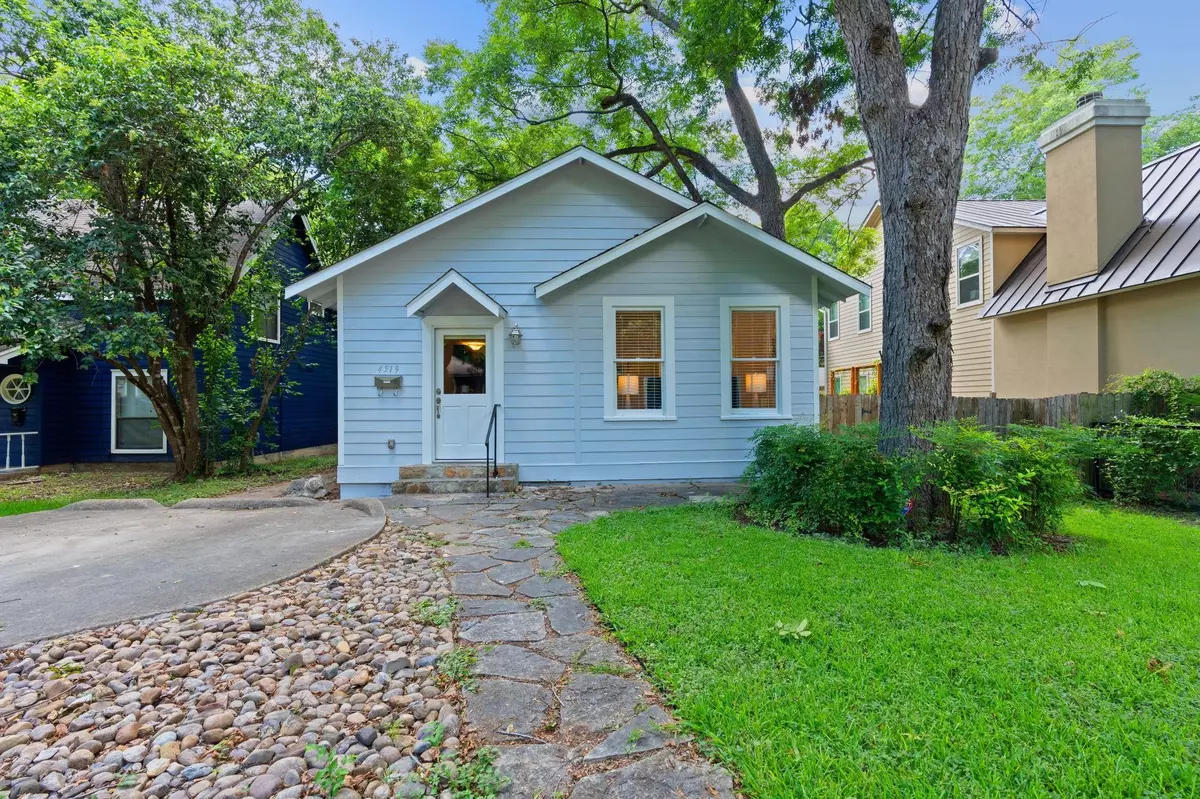$730,000
For more information regarding the value of a property, please contact us for a free consultation.
4 Beds
3 Baths
1,276 SqFt
SOLD DATE : 09/30/2024
Key Details
Property Type Single Family Home
Sub Type Single Family Residence
Listing Status Sold
Purchase Type For Sale
Square Footage 1,276 sqft
Price per Sqft $572
Subdivision Hyde Park Annex
MLS Listing ID 8107364
Sold Date 09/30/24
Bedrooms 4
Full Baths 3
Originating Board actris
Year Built 1925
Annual Tax Amount $10,290
Tax Year 2023
Lot Size 5,536 Sqft
Property Description
Nestled in the heart of Hyde Park, one of Austin's most cherished neighborhoods, awaits a charming bungalow at 4519 Avenue C. This rare 4-bedroom, 3-full-bath home combines classic architecture with modern updates, offering a blend of character and convenience that perfectly embodies the Austin lifestyle.
Step inside to discover an inviting living space flooded with natural light, creating a warm ambiance perfect for relaxation or entertaining guests. The kitchen features sleek countertops, contemporary cabinetry, and stainless steel appliances, catering to both functionality and style.
Outside, the property boasts a spacious backyard oasis adorned with lush greenery. This outdoor retreat is an ideal spot for enjoying morning coffee or hosting evening barbecues, offering a peaceful escape within the city.
Additionally, the home features a brand-new HVAC system, ensuring year-round comfort. For added peace of mind, the seller will be replacing the roof before closing, providing the new buyer with even greater value.
Conveniently located just minutes away from local boutiques, eclectic eateries, and scenic parks, this home ensures easy access to everything Hyde Park has to offer. Whether it's a leisurely stroll to Shipe Park/Pool, dinner on Duval Street or at the Triangle, or exploring the vibrant culture of North Loop, this neighborhood provides endless opportunities for enjoyment.
Location
State TX
County Travis
Rooms
Main Level Bedrooms 4
Interior
Interior Features Granite Counters, Open Floorplan, Primary Bedroom on Main
Heating Central
Cooling Central Air
Flooring Wood
Fireplace Y
Appliance Dishwasher, Disposal, Gas Cooktop, Microwave, Oven, Water Heater
Exterior
Exterior Feature Private Yard
Fence Wood
Pool None
Community Features None
Utilities Available Electricity Available, Natural Gas Available
Waterfront No
Waterfront Description None
View None
Roof Type Composition
Accessibility None
Porch None
Total Parking Spaces 2
Private Pool No
Building
Lot Description Back Yard, Private
Faces West
Foundation Pillar/Post/Pier
Sewer Public Sewer
Water Public
Level or Stories One
Structure Type Frame,Wood Siding
New Construction No
Schools
Elementary Schools Lee
Middle Schools Kealing
High Schools Mccallum
School District Austin Isd
Others
Restrictions None
Ownership Fee-Simple
Acceptable Financing Cash, Conventional, FHA, VA Loan
Tax Rate 1.8092
Listing Terms Cash, Conventional, FHA, VA Loan
Special Listing Condition Standard
Read Less Info
Want to know what your home might be worth? Contact us for a FREE valuation!
Our team is ready to help you sell your home for the highest possible price ASAP
Bought with Compass RE Texas, LLC
"My job is to find and attract mastery-based agents to the office, protect the culture, and make sure everyone is happy! "

