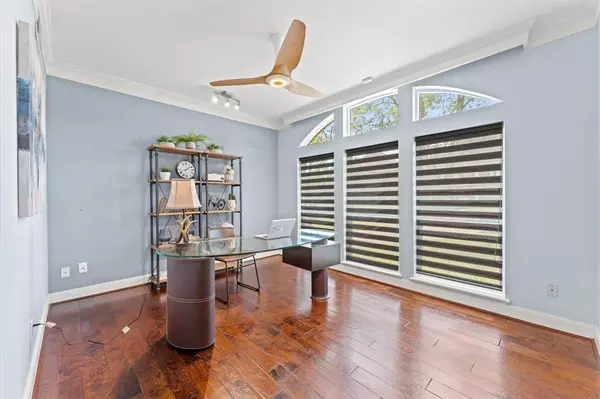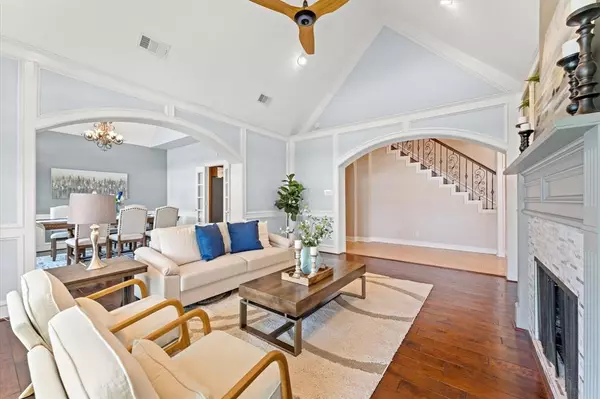$475,000
For more information regarding the value of a property, please contact us for a free consultation.
3 Beds
2.1 Baths
2,971 SqFt
SOLD DATE : 10/03/2024
Key Details
Property Type Single Family Home
Listing Status Sold
Purchase Type For Sale
Square Footage 2,971 sqft
Price per Sqft $156
Subdivision Lakeshore At Brightwater Sec 1
MLS Listing ID 37646385
Sold Date 10/03/24
Style Traditional
Bedrooms 3
Full Baths 2
Half Baths 1
HOA Fees $77/ann
HOA Y/N 1
Year Built 1986
Annual Tax Amount $7,856
Tax Year 2023
Lot Size 8,654 Sqft
Acres 0.1987
Property Description
Experience the epitome of energy efficiency in this meticulously designed home, boasting TESLA EV Charger, TESLA SOLAR PANELS and PowerWall which can store extra energy for later. The power wall can power your entire house, including A/C and other large appliances. 100% energy self-sufficient. NEVER worry about the power outage. PLUS the SPAN smarter electricity panel, giving complete control over your home's energy on your phone. Inside, discover the timeless elegance of wood flooring and crown molding, creating a sophisticated ambiance. Enjoy your stunning lake view from living room and dining room. Recent HVAC and window upgrades ($20k+) ensure optimal climate control throughout. This meticulously curated home not only presents a serene sanctuary in the master bedroom but also features dedicated spaces for work, relaxation, and entertainment, ensuring a harmonious living experience for every lifestyle. Close to super markets and the town center of sugar land. MUST SEE.
Location
State TX
County Fort Bend
Area Missouri City Area
Rooms
Bedroom Description Primary Bed - 1st Floor
Other Rooms 1 Living Area, Breakfast Room, Formal Dining, Gameroom Up, Home Office/Study, Utility Room in House
Master Bathroom Primary Bath: Double Sinks, Primary Bath: Separate Shower
Kitchen Breakfast Bar, Pantry
Interior
Interior Features High Ceiling
Heating Central Gas
Cooling Central Electric
Flooring Carpet, Tile, Wood
Fireplaces Number 1
Fireplaces Type Gas Connections
Exterior
Exterior Feature Back Yard, Back Yard Fenced, Balcony, Covered Patio/Deck
Garage Attached Garage
Garage Spaces 2.0
Garage Description Auto Garage Door Opener
Roof Type Composition
Street Surface Curbs
Private Pool No
Building
Lot Description Subdivision Lot
Story 2
Foundation Slab
Lot Size Range 0 Up To 1/4 Acre
Sewer Public Sewer
Water Public Water
Structure Type Brick,Wood
New Construction No
Schools
Elementary Schools Lexington Creek Elementary School
Middle Schools Dulles Middle School
High Schools Dulles High School
School District 19 - Fort Bend
Others
Senior Community No
Restrictions Deed Restrictions
Tax ID 4764-01-001-0350-907
Ownership Full Ownership
Energy Description Ceiling Fans
Acceptable Financing Cash Sale, Conventional, FHA, VA
Tax Rate 2.4012
Disclosures Sellers Disclosure
Listing Terms Cash Sale, Conventional, FHA, VA
Financing Cash Sale,Conventional,FHA,VA
Special Listing Condition Sellers Disclosure
Read Less Info
Want to know what your home might be worth? Contact us for a FREE valuation!
Our team is ready to help you sell your home for the highest possible price ASAP

Bought with eXp Realty LLC
"My job is to find and attract mastery-based agents to the office, protect the culture, and make sure everyone is happy! "






