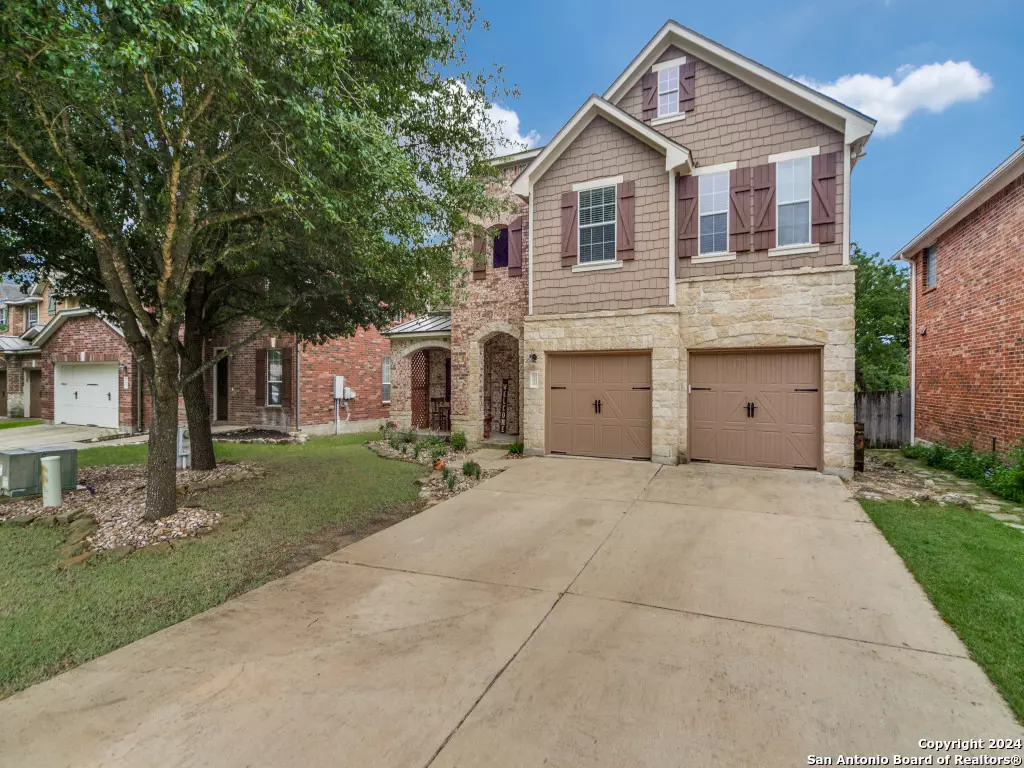$445,000
For more information regarding the value of a property, please contact us for a free consultation.
4 Beds
3 Baths
2,429 SqFt
SOLD DATE : 09/27/2024
Key Details
Property Type Single Family Home
Sub Type Single Residential
Listing Status Sold
Purchase Type For Sale
Square Footage 2,429 sqft
Price per Sqft $183
Subdivision Trails Of Herff Ranch
MLS Listing ID 1783228
Sold Date 09/27/24
Style Two Story
Bedrooms 4
Full Baths 2
Half Baths 1
Construction Status Pre-Owned
HOA Fees $25
Year Built 2007
Annual Tax Amount $8,337
Tax Year 2023
Lot Size 6,011 Sqft
Property Description
From the beautiful curb appeal, the brick and stone exterior, to the charming front porch you will immediately experience the WOW factor with this gorgeous home. The entry is welcoming and invites you in to the open family room. The kitchen is huge with ample granite counter space, lots of cabinets, touch-activated kitchen sink, and a high end fridge that conveys. A built in china cabinet/buffet is the perfect addition in the dining room and provides additional storage and counter space. New light fixtures in the dining, kitchen, and all bathrooms. An adorable and spacious powder bath is conveniently located downstairs. Upstairs is the very large primary suite with a built in coffee bar with mini fridge. Primary bath has a garden tub, separate shower, and double vanities. 3 additional bedrooms and a secondary bath are upstairs, as well as a loft. The back yard backs to a greenbelt and has a raised bed garden, permanent storage shed, a covered patio and multiple concrete spaces for additional seating, grill, or firepit. This home has great storage throughout, designer touches, and NO carpet! Newly installed roof, water softener, HVAC system, and 6 foot privacy fence. This home is a must see and will be open Saturday, June 15th, 1:00-4:00.
Location
State TX
County Kendall
Area 2502
Rooms
Master Bathroom 2nd Level 8X8 Tub/Shower Separate, Double Vanity, Garden Tub
Master Bedroom 2nd Level 16X14 Split, Upstairs, Walk-In Closet, Ceiling Fan, Full Bath
Bedroom 2 2nd Level 10X14
Bedroom 3 2nd Level 10X10
Bedroom 4 2nd Level 11X10
Dining Room Main Level 15X11
Kitchen Main Level 15X9
Family Room Main Level 17X15
Interior
Heating Central
Cooling One Central
Flooring Ceramic Tile, Laminate
Heat Source Natural Gas
Exterior
Exterior Feature Patio Slab, Covered Patio, Privacy Fence, Wrought Iron Fence, Sprinkler System, Storage Building/Shed
Garage Two Car Garage, Attached
Pool None
Amenities Available Pool, Park/Playground, Jogging Trails, Sports Court
Roof Type Composition
Private Pool N
Building
Lot Description On Greenbelt
Foundation Slab
Sewer Sewer System
Water Water System
Construction Status Pre-Owned
Schools
Elementary Schools Cibolo Creek
Middle Schools Voss Middle School
High Schools Champion
School District Boerne
Others
Acceptable Financing Conventional, FHA, VA, Cash
Listing Terms Conventional, FHA, VA, Cash
Read Less Info
Want to know what your home might be worth? Contact us for a FREE valuation!
Our team is ready to help you sell your home for the highest possible price ASAP
"My job is to find and attract mastery-based agents to the office, protect the culture, and make sure everyone is happy! "






