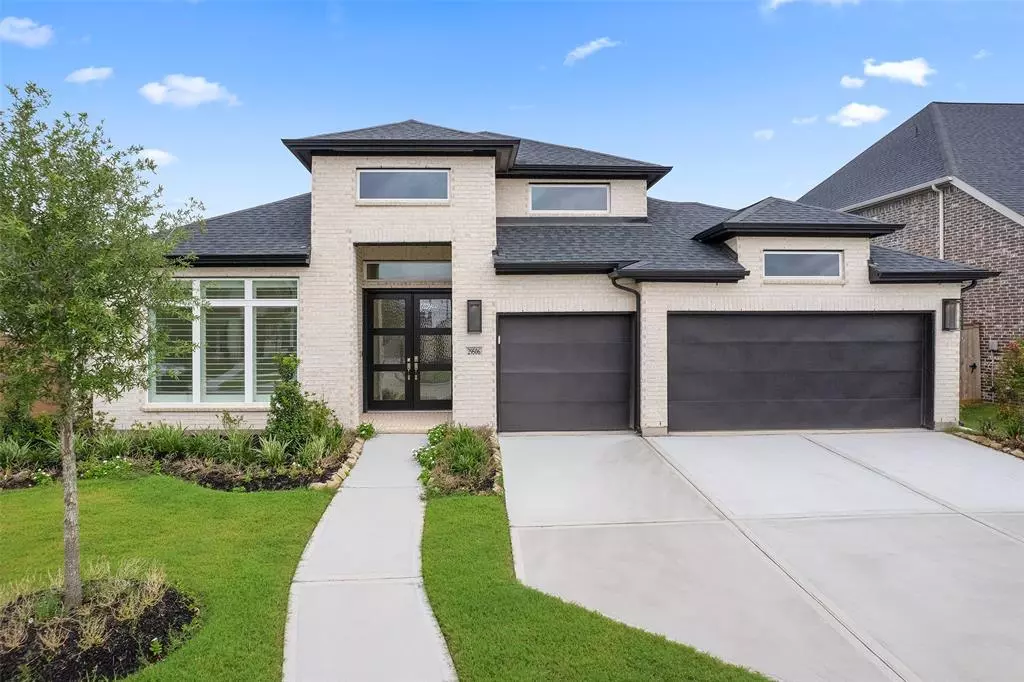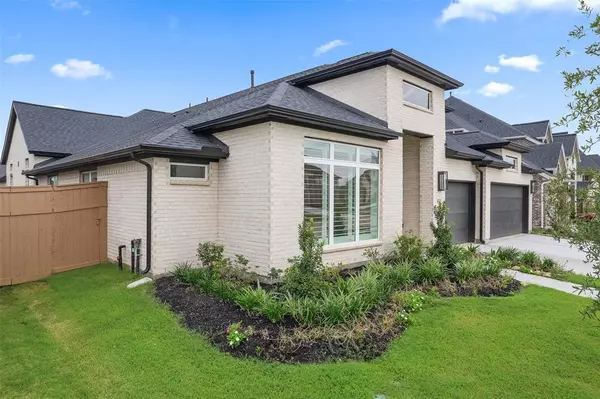$715,000
For more information regarding the value of a property, please contact us for a free consultation.
4 Beds
3.1 Baths
3,391 SqFt
SOLD DATE : 09/27/2024
Key Details
Property Type Single Family Home
Listing Status Sold
Purchase Type For Sale
Square Footage 3,391 sqft
Price per Sqft $207
Subdivision Creek Rush At Cross Creek Ranch
MLS Listing ID 63067350
Sold Date 09/27/24
Style Contemporary/Modern
Bedrooms 4
Full Baths 3
Half Baths 1
HOA Fees $116/ann
HOA Y/N 1
Year Built 2023
Lot Size 8,367 Sqft
Property Description
Welcome to 29506 Juniper Ranch! This brand new, never-occupied Perry Homes property boasts an excellent floor plan and is conveniently located near new recreational facilities and an elementary school. Enjoy the luxurious, modern ambiance created by all-tile flooring and high ceilings. The kitchen is a chef's delight with quartz countertops, a 5-burner cooktop, and double wall ovens. The primary suite serves as a private retreat, featuring a spacious bathroom with dual vanities, a garden tub, and a separate glass-enclosed shower. Additional highlights include a home office/library, a large game room, a private guest suite, and a covered patio with a gas connection. The home also features deluxe window coverings, including plantation shutters and Illusion Zebra shades, as well as wood-like tiles throughout. The garage is equipped with epoxy-treated floors. Please contact me for tour today
Location
State TX
County Fort Bend
Community Cross Creek Ranch
Area Katy - Southwest
Interior
Interior Features Fire/Smoke Alarm, High Ceiling, Window Coverings
Heating Central Gas
Cooling Central Electric
Flooring Tile
Fireplaces Number 1
Fireplaces Type Gas Connections, Gaslog Fireplace
Exterior
Exterior Feature Exterior Gas Connection, Fully Fenced, Sprinkler System, Subdivision Tennis Court
Garage Attached Garage
Garage Spaces 3.0
Roof Type Composition
Private Pool No
Building
Lot Description Subdivision Lot
Story 1
Foundation Slab
Lot Size Range 0 Up To 1/4 Acre
Builder Name Perry Homes
Water Water District
Structure Type Brick
New Construction Yes
Schools
Elementary Schools Viola Gilmore Randle Elementary
Middle Schools Leaman Junior High School
High Schools Fulshear High School
School District 33 - Lamar Consolidated
Others
HOA Fee Include Clubhouse,Grounds,Recreational Facilities
Senior Community No
Restrictions Deed Restrictions
Tax ID 2709-05-001-0310-901
Ownership Full Ownership
Energy Description Energy Star/CFL/LED Lights,High-Efficiency HVAC,HVAC>13 SEER,Insulated Doors,Insulated/Low-E windows,Insulation - Blown Fiberglass,Insulation - Other
Disclosures Sellers Disclosure
Green/Energy Cert Energy Star Qualified Home
Special Listing Condition Sellers Disclosure
Read Less Info
Want to know what your home might be worth? Contact us for a FREE valuation!
Our team is ready to help you sell your home for the highest possible price ASAP

Bought with Adila Realty LLC
"My job is to find and attract mastery-based agents to the office, protect the culture, and make sure everyone is happy! "






