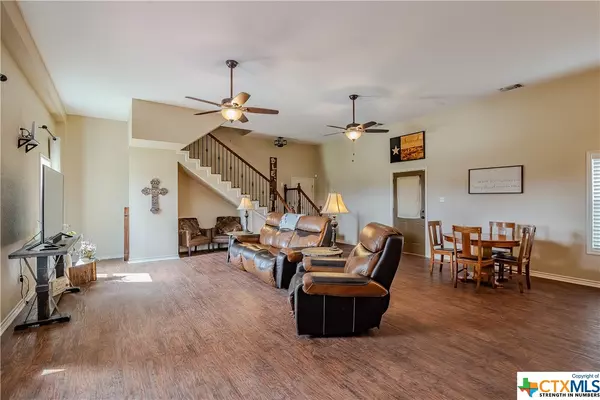$544,900
For more information regarding the value of a property, please contact us for a free consultation.
3 Beds
4 Baths
2,052 SqFt
SOLD DATE : 09/12/2024
Key Details
Property Type Single Family Home
Sub Type Single Family Residence
Listing Status Sold
Purchase Type For Sale
Square Footage 2,052 sqft
Price per Sqft $270
MLS Listing ID 533754
Sold Date 09/12/24
Style Other,SeeRemarks
Bedrooms 3
Full Baths 2
Half Baths 2
Construction Status Resale
HOA Y/N No
Year Built 1950
Lot Size 20.000 Acres
Acres 20.0
Property Description
Tucked away at the end of a private road and just 20 minutes from Victoria, this captivating 20-acre estate offers a serene escape with a rich history. Featuring a beautifully remodeled 2-story schoolhouse from Yorktown from the 1950s, this property skillfully marries vintage allure with contemporary comfort. The ground floor hosts a primary suite complete with an en suite bathroom, while the second story offers two rooms- one currently serving as a spacious office, easily convertible to a third bedroom with a simple addition. The home's grandeur is accentuated by 11-foot ceilings on the main floor, fostering an open, airy feel throughout the living spaces. Essential updates include a newly installed septic system and water well, adding to the home's appeal. Practical enhancements like an interior laundry room, half bath, and expansive covered back patio elevate the living experience. An RV hookup caters to the nomadic heart. The estate's crown jewel is a newly constructed 25x30 shop outfitted with modern conveniences including a full bath, an on-demand water heater, epoxy floor, 14 foot walls and a sound system. Off the back patio a sidewalk brings you to a substantial concrete slab, presenting endless possibilities for an outdoor kitchen or an additional entertainment area. With select furniture negotiable and essential utilities like a security system in place, this property promises a seamless transition to country living, all within a stone's throw from urban conveniences.
Location
State TX
County Victoria
Interior
Interior Features Attic, Ceiling Fan(s), High Ceilings, Primary Downstairs, Main Level Primary, Open Floorplan, Shower Only, Separate Shower, Walk-In Closet(s), Window Treatments, Breakfast Bar, Granite Counters, Kitchen/Family Room Combo, Kitchen/Dining Combo, Pantry
Heating Central, Electric
Cooling Central Air, Electric, 1 Unit
Flooring Vinyl
Fireplaces Type None
Fireplace No
Appliance Electric Range, Electric Water Heater, Range Hood, Water Heater, Wine Refrigerator, Some Electric Appliances, Microwave, Range, Water Softener Owned
Laundry Washer Hookup, Electric Dryer Hookup, Laundry in Utility Room, Laundry Room, Laundry Tub, Sink
Exterior
Exterior Feature Covered Patio, Outdoor Shower, Porch
Garage Detached Carport, RV Access/Parking
Carport Spaces 2
Fence Cross Fenced, Perimeter
Pool None
Community Features None, Hunting
Utilities Available Above Ground Utilities, Electricity Available, High Speed Internet Available, Water Available
Water Access Desc Not Connected (at lot),Private,Well
View Pond
Roof Type Metal
Porch Covered, Patio, Porch
Building
Story 2
Entry Level Two
Foundation Pillar/Post/Pier
Sewer Not Connected (at lot), Public Sewer, Septic Tank
Water Not Connected (at lot), Private, Well
Architectural Style Other, SeeRemarks
Level or Stories Two
Additional Building Outbuilding, Workshop
Construction Status Resale
Schools
School District Victoria Isd
Others
Tax ID 93334
Security Features Security System Owned
Acceptable Financing Cash, Conventional, FHA, Texas Vet, VA Loan
Listing Terms Cash, Conventional, FHA, Texas Vet, VA Loan
Financing VA
Read Less Info
Want to know what your home might be worth? Contact us for a FREE valuation!
Our team is ready to help you sell your home for the highest possible price ASAP

Bought with Renee McKinney • RE/MAX Land & Homes
"My job is to find and attract mastery-based agents to the office, protect the culture, and make sure everyone is happy! "






