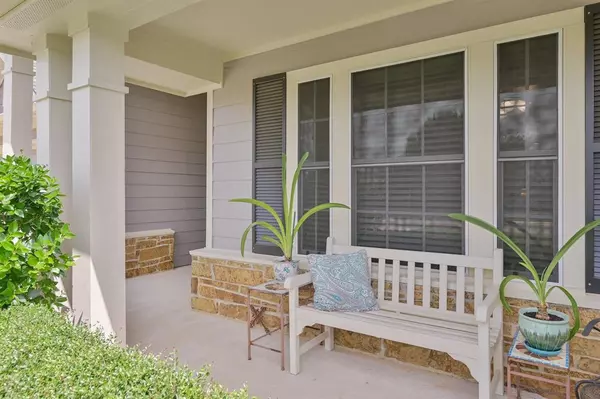$299,500
For more information regarding the value of a property, please contact us for a free consultation.
3 Beds
2 Baths
1,548 SqFt
SOLD DATE : 09/18/2024
Key Details
Property Type Single Family Home
Listing Status Sold
Purchase Type For Sale
Square Footage 1,548 sqft
Price per Sqft $184
Subdivision Oak Meadow
MLS Listing ID 81974014
Sold Date 09/18/24
Style Traditional
Bedrooms 3
Full Baths 2
HOA Fees $17/ann
HOA Y/N 1
Year Built 2008
Annual Tax Amount $5,249
Tax Year 2023
Lot Size 7,148 Sqft
Acres 0.1641
Property Description
This meticulously maintained home is a true gem! Boasting a plethora of recent upgrades, the property offers the perfect blend of comfort, style, and modern convenience. Recent Enhancements Include: 2021: Roof, garage door, kitchen upgrades, wood fence, security and storm doors, and beautiful landscaping. 2022: Fresh exterior paint and charming shutters. 2023: Brand new HVAC system, gutters, Stainless kitchen appliances including a Bosch Dishwasher, Gas range, and more! The split floor plan creates an ideal layout with a spacious primary bedroom and ensuite, complete with a massive closet. The open concept living area seamlessly connects the kitchen, dining, and breakfast spaces, making it perfect for entertaining. Washer/Dryer & Stainless Samsung Refrigerator convey with acceptable offer. Also to convey is a very nice Amish Butcher Block Island and gas logs. Don't miss this opportunity to own a lovingly cared-for home in a desirable neighborhood. Schedule your showing today!
Location
State TX
County Brazos
Rooms
Bedroom Description All Bedrooms Down,En-Suite Bath,Primary Bed - 1st Floor,Split Plan
Other Rooms Breakfast Room, Family Room, Formal Dining, Kitchen/Dining Combo, Living Area - 1st Floor
Master Bathroom Full Secondary Bathroom Down, Primary Bath: Double Sinks, Primary Bath: Separate Shower
Kitchen Breakfast Bar
Interior
Heating Central Gas
Cooling Central Electric
Fireplaces Number 1
Fireplaces Type Gaslog Fireplace
Exterior
Garage Attached Garage
Garage Spaces 2.0
Roof Type Composition,Tile
Private Pool No
Building
Lot Description Subdivision Lot
Story 1
Foundation Slab
Lot Size Range 0 Up To 1/4 Acre
Water Aerobic
Structure Type Cement Board,Stone
New Construction No
Schools
Elementary Schools Mary Branch Elementary School
Middle Schools Stephen F. Austin Middle School
High Schools Bryan High School
School District 148 - Bryan
Others
Senior Community No
Restrictions Deed Restrictions
Tax ID 303055
Energy Description Ceiling Fans
Tax Rate 1.9829
Disclosures Sellers Disclosure
Special Listing Condition Sellers Disclosure
Read Less Info
Want to know what your home might be worth? Contact us for a FREE valuation!
Our team is ready to help you sell your home for the highest possible price ASAP

Bought with Coldwell Banker Apex, REALTORS LLC
"My job is to find and attract mastery-based agents to the office, protect the culture, and make sure everyone is happy! "






