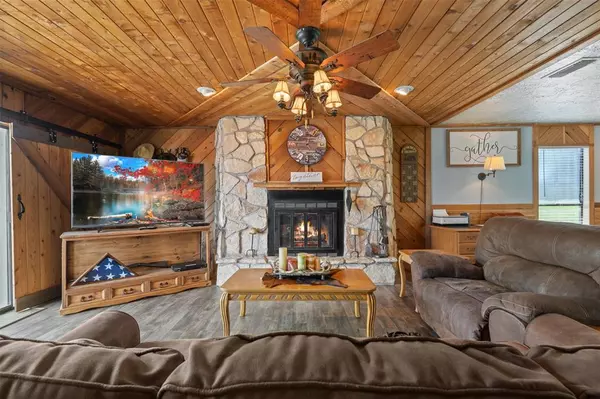$375,000
For more information regarding the value of a property, please contact us for a free consultation.
2 Beds
2 Baths
1,986 SqFt
SOLD DATE : 09/19/2024
Key Details
Property Type Single Family Home
Listing Status Sold
Purchase Type For Sale
Square Footage 1,986 sqft
Price per Sqft $183
Subdivision Cude Timothy Tract
MLS Listing ID 20777737
Sold Date 09/19/24
Style Other Style,Traditional
Bedrooms 2
Full Baths 2
Year Built 1981
Annual Tax Amount $3,665
Tax Year 2023
Lot Size 3.000 Acres
Acres 3.0
Property Description
Welcome to the perfect blend where country living meets convenience! This beautiful house sits on 3 acres in a PRIME location, located less than 2 miles from Lake Conroe and approx 5 miles from town. Inside you will find endless unique features and custom designs that you do not come across often, giving so much character to this home. Enjoy the kitchen which has recently been remodeled and is ready for some good ol' southern home cooking. Outside boast 3 acres of green pasture where you can have your animals roam while you work in your large shop, spend time in the greenhouse, or just enjoy your time on the back porch. Here you have the potential to do so much with slight restrictions and no HOA on such a wonderful piece of land. Zero-turn Husqvarna mower, refrigerator, wine fridge, washer, and dryer to convey with the sale. This property has been meticulously cared for and is one you need to see in person!! This one won't last long, schedule your showing today!!
Location
State TX
County Montgomery
Area Lake Conroe Area
Rooms
Bedroom Description 1 Bedroom Up
Other Rooms Family Room, Living/Dining Combo, Utility Room in House
Master Bathroom Primary Bath: Tub/Shower Combo, Secondary Bath(s): Tub/Shower Combo
Kitchen Island w/ Cooktop, Kitchen open to Family Room
Interior
Interior Features Dryer Included, Fire/Smoke Alarm, Refrigerator Included, Washer Included, Window Coverings
Heating Central Electric, Window Unit
Cooling Central Electric
Flooring Carpet, Laminate, Tile
Fireplaces Number 1
Fireplaces Type Wood Burning Fireplace
Exterior
Exterior Feature Back Yard, Back Yard Fenced, Balcony, Covered Patio/Deck, Fully Fenced, Greenhouse, Patio/Deck, Porch, Storage Shed, Workshop
Garage None
Garage Description Additional Parking, Double-Wide Driveway, Extra Driveway
Roof Type Composition
Street Surface Concrete
Private Pool No
Building
Lot Description Cleared
Story 1.5
Foundation Slab
Lot Size Range 2 Up to 5 Acres
Water Well
Structure Type Wood
New Construction No
Schools
Elementary Schools W. Lloyd Meador Elementary School
Middle Schools Robert P. Brabham Middle School
High Schools Willis High School
School District 56 - Willis
Others
Senior Community No
Restrictions Deed Restrictions,Horses Allowed
Tax ID 0012-00-00506
Energy Description Attic Fan,Ceiling Fans,Generator,High-Efficiency HVAC
Acceptable Financing Cash Sale, Conventional, FHA, USDA Loan, VA
Tax Rate 1.6258
Disclosures Sellers Disclosure
Listing Terms Cash Sale, Conventional, FHA, USDA Loan, VA
Financing Cash Sale,Conventional,FHA,USDA Loan,VA
Special Listing Condition Sellers Disclosure
Read Less Info
Want to know what your home might be worth? Contact us for a FREE valuation!
Our team is ready to help you sell your home for the highest possible price ASAP

Bought with Non-MLS
"My job is to find and attract mastery-based agents to the office, protect the culture, and make sure everyone is happy! "






