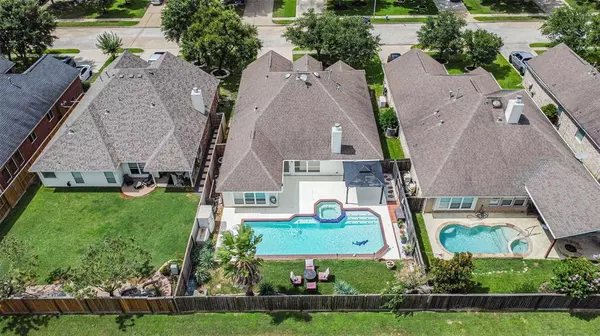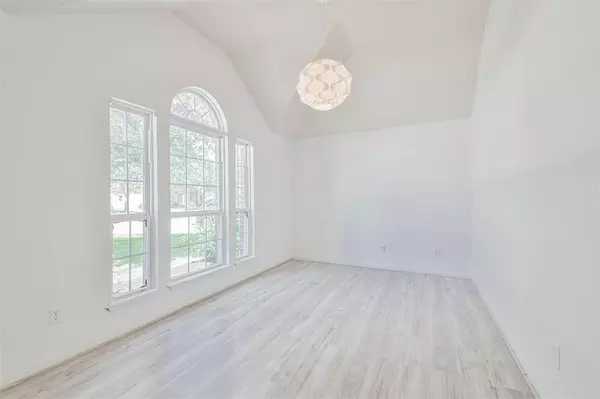$389,000
For more information regarding the value of a property, please contact us for a free consultation.
3 Beds
2 Baths
2,159 SqFt
SOLD DATE : 09/12/2024
Key Details
Property Type Single Family Home
Listing Status Sold
Purchase Type For Sale
Square Footage 2,159 sqft
Price per Sqft $176
Subdivision Gleannloch Farms
MLS Listing ID 69965703
Sold Date 09/12/24
Style Traditional
Bedrooms 3
Full Baths 2
HOA Fees $96/ann
HOA Y/N 1
Year Built 2004
Annual Tax Amount $6,643
Tax Year 2023
Lot Size 7,040 Sqft
Acres 0.1616
Property Description
RARE ONE STORY WITH A POOL/SPA IN GLEANNLOCH FARMS! This one is a MUST SEE featuring neutral colors throughout, fresh paint in living room, formal dining, home office, main entrance and hallway. New white oak laminate flooring in living room, secondary bath and primary closet. Open concept living room boasts high ceilings, gas fire place and wall of windows providing ample natural light. Primary bedroom features gorgeous wood look tile and ensuite bath with soaking tub, separate shower and double vanities and sinks. Back yard paradise with pool/spa, freshly painted deck, patio with adorable arbor, and upgraded landscaping creates the perfect environment for entertaining. The added bonus of no back neighbors makes this home even more desirable. New A/C in 2023, new pool heater 2024, new microwave and dishwasher being installed prior to closing. Washer/dryer/refrigerator included. AMAZING community amenities include dog park, multiple lakes, parks, pools, tennis, pickleball and more!
Location
State TX
County Harris
Community Gleannloch Farms
Area Spring/Klein/Tomball
Rooms
Bedroom Description En-Suite Bath,Walk-In Closet
Other Rooms Breakfast Room, Formal Dining, Home Office/Study, Utility Room in House
Master Bathroom Primary Bath: Double Sinks, Primary Bath: Separate Shower, Primary Bath: Soaking Tub, Secondary Bath(s): Tub/Shower Combo
Kitchen Breakfast Bar, Kitchen open to Family Room, Pantry
Interior
Interior Features Crown Molding, Fire/Smoke Alarm, High Ceiling, Prewired for Alarm System, Refrigerator Included, Spa/Hot Tub
Heating Central Gas
Cooling Central Electric
Flooring Laminate, Tile
Fireplaces Number 1
Exterior
Exterior Feature Back Green Space, Back Yard, Back Yard Fenced, Patio/Deck, Porch, Spa/Hot Tub, Sprinkler System, Subdivision Tennis Court
Garage Attached Garage
Garage Spaces 2.0
Garage Description Auto Garage Door Opener, Double-Wide Driveway
Pool Gunite
Roof Type Composition
Street Surface Concrete,Curbs,Gutters
Private Pool Yes
Building
Lot Description In Golf Course Community, Other, Subdivision Lot
Story 1
Foundation Slab
Lot Size Range 0 Up To 1/4 Acre
Builder Name Ryland Homes
Water Water District
Structure Type Brick,Cement Board,Vinyl
New Construction No
Schools
Elementary Schools Frank Elementary School
Middle Schools Doerre Intermediate School
High Schools Klein Cain High School
School District 32 - Klein
Others
HOA Fee Include Courtesy Patrol,Grounds,Other,Recreational Facilities
Senior Community No
Restrictions Deed Restrictions,Restricted
Tax ID 123-104-001-0018
Energy Description Attic Vents,Ceiling Fans,Digital Program Thermostat,Insulated/Low-E windows
Acceptable Financing Cash Sale, Conventional, FHA, VA
Tax Rate 2.3143
Disclosures Mud, Other Disclosures, Sellers Disclosure
Green/Energy Cert Energy Star Qualified Home, Environments for Living
Listing Terms Cash Sale, Conventional, FHA, VA
Financing Cash Sale,Conventional,FHA,VA
Special Listing Condition Mud, Other Disclosures, Sellers Disclosure
Read Less Info
Want to know what your home might be worth? Contact us for a FREE valuation!
Our team is ready to help you sell your home for the highest possible price ASAP

Bought with Full Circle Texas
"My job is to find and attract mastery-based agents to the office, protect the culture, and make sure everyone is happy! "






