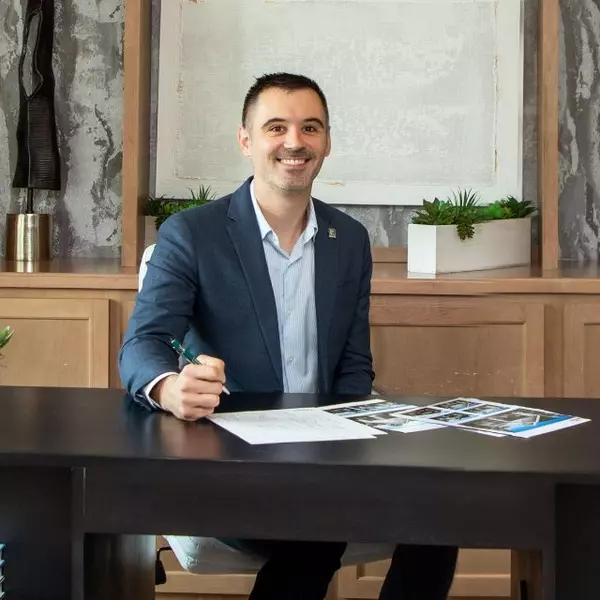$380,000
For more information regarding the value of a property, please contact us for a free consultation.
3 Beds
2 Baths
1,805 SqFt
SOLD DATE : 09/10/2024
Key Details
Property Type Single Family Home
Sub Type Single Family Residence
Listing Status Sold
Purchase Type For Sale
Square Footage 1,805 sqft
Price per Sqft $207
Subdivision Indian Oaks
MLS Listing ID 9455682
Sold Date 09/10/24
Bedrooms 3
Full Baths 2
HOA Y/N No
Year Built 1975
Tax Year 2023
Lot Size 9,844 Sqft
Acres 0.226
Property Sub-Type Single Family Residence
Source actris
Property Description
Welcome to your next investment opportunity in the highly sought-after Round Rock Independent School District! Located in the charming Indian Oaks neighborhood, this single-story home rests on a generous 0.23-acre lot and offers an unbeatable location with easy access to major roads including 183, Mopac, I-35, 45, and Parmer Lane, placing you minutes away from the Domain and Austin's thriving tech hub.
Featuring 3 spacious bedrooms, 2 full baths, and a versatile bonus room, this house is brimming with potential. The primary bedroom boasts his and hers closets, ensuring ample storage space along with ensuite bath w double vanity. The expansive two-car garage also provides plenty of room for storage and projects.
The fenced backyard is a private oasis, adorned with mature trees and backing onto lush green space, perfect for those who value tranquility and a connection with nature.
Whether you are an investor or a DIY enthusiast, this property is an ideal canvas to create your dream home. Enjoy the blend of suburban peace and urban convenience, all within a community known for its excellent schools and lifestyle. Don't miss out on this rare opportunity to craft a masterpiece!
Location
State TX
County Williamson
Area Nw
Rooms
Main Level Bedrooms 3
Interior
Interior Features Bookcases, Built-in Features, Beamed Ceilings, Electric Dryer Hookup, High Speed Internet, Multiple Living Areas, Pantry, Primary Bedroom on Main, Two Primary Closets
Heating Central, Electric, Fireplace(s)
Cooling Ceiling Fan(s), Central Air
Flooring Tile, Vinyl
Fireplaces Number 1
Fireplaces Type Great Room, Wood Burning
Fireplace Y
Appliance Built-In Electric Oven, Dishwasher, Electric Oven
Exterior
Exterior Feature Private Yard
Garage Spaces 2.0
Fence Back Yard, Wood
Pool None
Community Features None
Utilities Available Above Ground, Electricity Available, Sewer Available, Underground Utilities
Waterfront Description None
View Trees/Woods
Roof Type Shingle
Accessibility None
Porch Covered, Front Porch, Patio, Rear Porch
Total Parking Spaces 5
Private Pool No
Building
Lot Description Native Plants, Trees-Large (Over 40 Ft), Trees-Medium (20 Ft - 40 Ft), Trees-Small (Under 20 Ft)
Faces North
Foundation Slab
Sewer Public Sewer
Water Public
Level or Stories One
Structure Type Concrete,Wood Siding
New Construction No
Schools
Elementary Schools Jollyville
Middle Schools Deerpark
High Schools Mcneil
School District Round Rock Isd
Others
Restrictions See Remarks
Ownership Fee-Simple
Acceptable Financing Cash, Conventional
Tax Rate 1.86
Listing Terms Cash, Conventional
Special Listing Condition Standard
Read Less Info
Want to know what your home might be worth? Contact us for a FREE valuation!

Our team is ready to help you sell your home for the highest possible price ASAP
Bought with JBGoodwin REALTORS NW
"My job is to find and attract mastery-based agents to the office, protect the culture, and make sure everyone is happy! "

