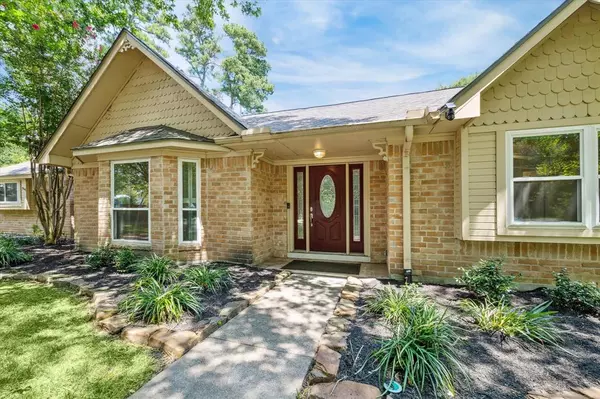$375,000
For more information regarding the value of a property, please contact us for a free consultation.
3 Beds
2 Baths
2,050 SqFt
SOLD DATE : 09/10/2024
Key Details
Property Type Single Family Home
Listing Status Sold
Purchase Type For Sale
Square Footage 2,050 sqft
Price per Sqft $192
Subdivision Spring Creek Forest 01
MLS Listing ID 55923286
Sold Date 09/10/24
Style Traditional
Bedrooms 3
Full Baths 2
Year Built 1983
Annual Tax Amount $4,103
Tax Year 2023
Lot Size 0.869 Acres
Acres 0.869
Property Description
Welcome to your ticket into country living in Magnolia on a budget! You'll finally live the country life you've been dreaming of, while still having access to highly touted schools and all the amenities you could want. With it's central location, you're a quick drive to charming downtown Magnolia, bustling Tomball, and the upscale shopping and dining in the Woodlands. You have it made in this charming 3 bed 2 bath on almost an acre with an additional bonus room that touts 400 square feet and is ready to be your office, sanctuary, play space, school room, etc.! Garage is massive with two bays up front and additional bay on the side, toward the back, with the perfect little drive to make hopping on your riding mower a dream. Owning just shy of an acre never looked so good or felt so easy! You'll love the dependability of having a brand new roof and fully remodeled bathrooms that feature quartz countertops and chrome hardware. Did we mention double pane Gulf Coast Windows! Don't delay!
Location
State TX
County Montgomery
Area Magnolia/1488 East
Rooms
Other Rooms Breakfast Room, Formal Dining
Master Bathroom Primary Bath: Double Sinks, Primary Bath: Shower Only, Secondary Bath(s): Double Sinks, Secondary Bath(s): Tub/Shower Combo
Kitchen Breakfast Bar, Pantry
Interior
Interior Features Crown Molding, Formal Entry/Foyer, Prewired for Alarm System
Heating Central Electric
Cooling Central Electric
Flooring Carpet, Tile
Fireplaces Number 1
Fireplaces Type Wood Burning Fireplace
Exterior
Exterior Feature Back Yard Fenced, Barn/Stable, Porch, Private Driveway, Sprinkler System, Storage Shed, Workshop
Garage Detached Garage
Garage Spaces 2.0
Garage Description Auto Driveway Gate, Auto Garage Door Opener, Circle Driveway, Converted Garage, Driveway Gate, Golf Cart Garage, Workshop
Roof Type Composition
Accessibility Driveway Gate
Private Pool No
Building
Lot Description Cleared
Faces West
Story 1
Foundation Slab
Lot Size Range 1/2 Up to 1 Acre
Sewer Septic Tank
Water Well
Structure Type Brick,Wood
New Construction No
Schools
Elementary Schools Cedric C. Smith Elementary School
Middle Schools Bear Branch Junior High School
High Schools Magnolia High School
School District 36 - Magnolia
Others
Senior Community No
Restrictions Deed Restrictions,Horses Allowed
Tax ID 8982-01-17112
Tax Rate 1.5787
Disclosures Sellers Disclosure
Special Listing Condition Sellers Disclosure
Read Less Info
Want to know what your home might be worth? Contact us for a FREE valuation!
Our team is ready to help you sell your home for the highest possible price ASAP

Bought with Re/Max Property Group
"My job is to find and attract mastery-based agents to the office, protect the culture, and make sure everyone is happy! "






