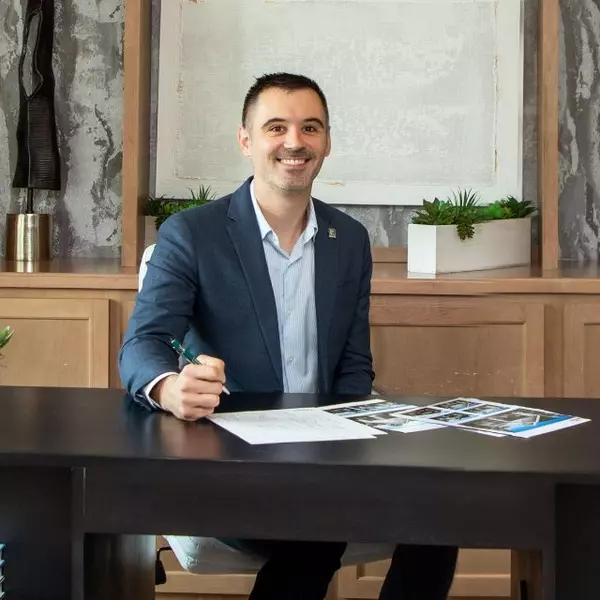$399,000
For more information regarding the value of a property, please contact us for a free consultation.
3 Beds
3 Baths
1,915 SqFt
SOLD DATE : 09/05/2024
Key Details
Property Type Condo
Sub Type Condominium
Listing Status Sold
Purchase Type For Sale
Square Footage 1,915 sqft
Price per Sqft $204
Subdivision Parmer Vlg Twnhm Condos Bldg 3
MLS Listing ID 1223744
Sold Date 09/05/24
Style 1st Floor Entry
Bedrooms 3
Full Baths 2
Half Baths 1
HOA Fees $295/mo
HOA Y/N Yes
Year Built 2014
Annual Tax Amount $7,623
Tax Year 2024
Lot Size 1,315 Sqft
Acres 0.0302
Property Sub-Type Condominium
Source actris
Property Description
Cozy yet spacious town home with lovely outdoor space for the gardener or entertainer who enjoys privacy. Easy maintenance with lawn care and irrigation covered by HOA (except upgraded landscaping in backyard where drip system keeps plants well-hydrated). Gorgeous hardwood floors on first floor with welcoming kitchen-living-dining area + extended butler's pantry for additional cabinet and counter space. Graceful finishings throughout home with granite counters in kitchen, crown molding in living areas and bedrooms + ceiling fans in living room and all bedrooms. Custom storage system in garage. Washer, dryer, refrigerator convey. One owner, always owner-occupied and well-cared for. HOA community offers two pools / playground / clubhouse. Ideal work-from-home environment in location convenient to Apple complex, Domain, H-Mart, shopping, restaurants, Brushy Creek nature trails and the Parmer/620 corridor. Easy access to 183/Mopac. Less than 3 miles to Cap Metro Lakeline for trips to Downtown Austin.
Location
State TX
County Williamson
Interior
Interior Features Bar, Breakfast Bar, Ceiling Fan(s), Granite Counters, Crown Molding, Double Vanity, Eat-in Kitchen, Kitchen Island, Natural Woodwork, Open Floorplan, Pantry, Recessed Lighting, Smart Thermostat, Walk-In Closet(s), Washer Hookup
Heating Central, Zoned
Cooling Central Air, Zoned
Flooring Carpet, Tile, Wood
Fireplace Y
Appliance Microwave, Gas Oven, Refrigerator, Self Cleaning Oven, Stainless Steel Appliance(s), Washer/Dryer, Water Heater
Exterior
Exterior Feature Garden, Private Yard
Garage Spaces 2.0
Fence Back Yard, Fenced, Front Yard, Gate, Privacy, Wood
Pool None
Community Features Clubhouse, Cluster Mailbox, Common Grounds, Pool
Utilities Available Electricity Connected, Natural Gas Connected, Sewer Connected, Water Connected
Waterfront Description None
View Garden
Roof Type Composition
Accessibility None
Porch Covered, Front Porch, Patio, Rear Porch
Total Parking Spaces 4
Private Pool No
Building
Lot Description Back Yard, Few Trees, Front Yard, Garden, Level, Private, Sprinkler - Automatic, Sprinkler - In Rear, Sprinkler - In Front, Trees-Small (Under 20 Ft)
Faces South
Foundation Slab
Sewer Public Sewer
Water Public
Level or Stories Two
Structure Type Masonry – Partial,Vinyl Siding,Stone Veneer,Stucco
New Construction No
Schools
Elementary Schools Live Oak
Middle Schools Deerpark
High Schools Mcneil
School District Round Rock Isd
Others
HOA Fee Include Common Area Maintenance,Landscaping,Maintenance Grounds,See Remarks
Restrictions Deed Restrictions
Ownership Common
Acceptable Financing Cash, Conventional, Texas Vet, Zero Down
Tax Rate 1.85
Listing Terms Cash, Conventional, Texas Vet, Zero Down
Special Listing Condition Standard
Read Less Info
Want to know what your home might be worth? Contact us for a FREE valuation!

Our team is ready to help you sell your home for the highest possible price ASAP
Bought with Keller Williams Realty
"My job is to find and attract mastery-based agents to the office, protect the culture, and make sure everyone is happy! "

