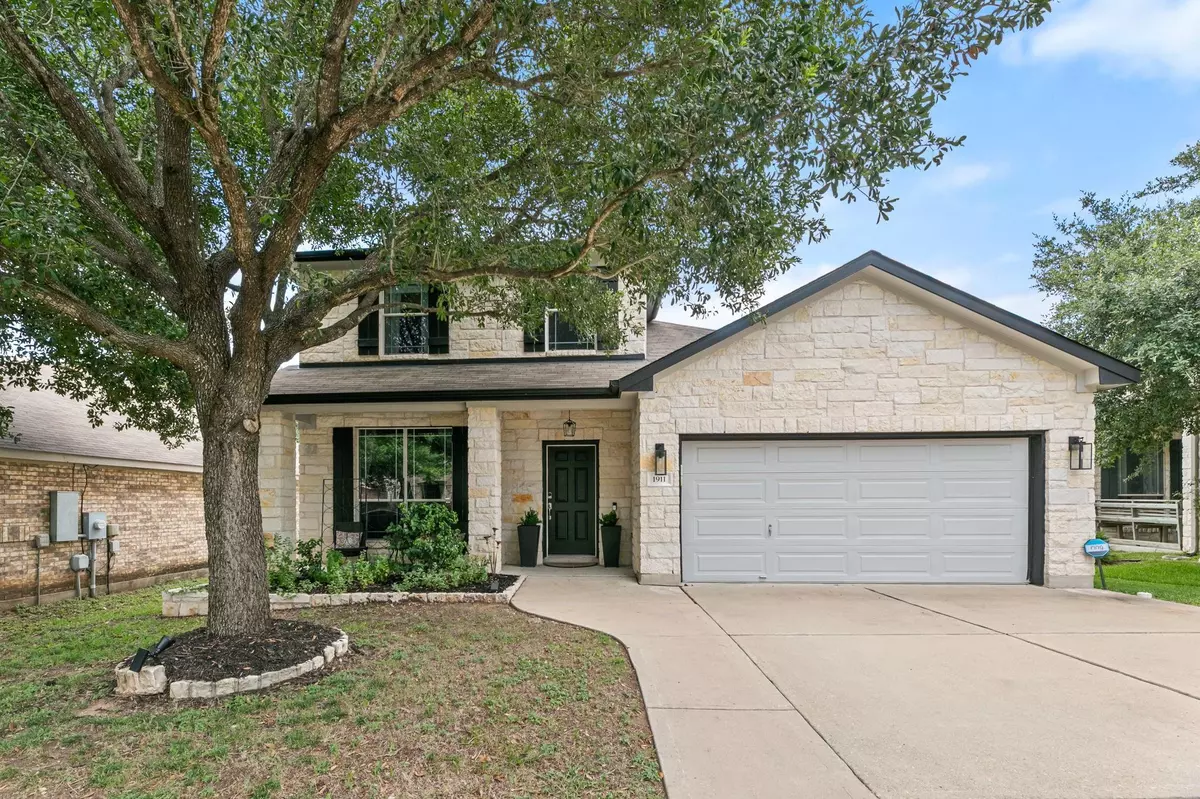$449,000
For more information regarding the value of a property, please contact us for a free consultation.
3 Beds
3 Baths
2,217 SqFt
SOLD DATE : 09/03/2024
Key Details
Property Type Single Family Home
Sub Type Single Family Residence
Listing Status Sold
Purchase Type For Sale
Square Footage 2,217 sqft
Price per Sqft $202
Subdivision Crossing At Onion Creek Sec 3&
MLS Listing ID 4260004
Sold Date 09/03/24
Style 1st Floor Entry,Multi-level Floor Plan
Bedrooms 3
Full Baths 2
Half Baths 1
HOA Fees $16/ann
Originating Board actris
Year Built 2005
Tax Year 2023
Lot Size 6,272 Sqft
Property Description
Welcome to 1911 Melissa Oaks Ln, one of the largest 2 story homes in the Crossings at Onion Creek neighborhood. Only 9 miles from downtown Austin and less than 1 mile to Southpark Meadows with convenience to some of Austin’s most beloved restaurants including Torchy’s Tacos, Ramen Tatsuya, H-E-B (with BBQ drive through!). A Target, movie theatre and live music venues like Far Out Lounge are also super close. This charming 3-bedroom, 2.5-bathroom home has thoughtful updates, features abundant natural light and contemporary finishes.
The first floor boasts a formal foyer and dining room, half bath and eat in-kitchen with a large center island. Your main floor Primary suite is a comfortable retreat with an en-suite bathroom, spacious walk-in closet, and garden tub. Step outside to enjoy your covered back patio with a built in grill and extended custom concrete space, a unique feature in the neighborhood. On the second floor, you’ll find an open loft space with greenbelt views, and a built-in working desk. The second floor full bath is conveniently located between the two spacious secondary bedrooms.
Don’t miss the opportunity to make 1911 Melissa Oaks Ln your new home. Schedule a showing today and experience the perfect blend of comfort, style, and natural beauty! Appliances can stay and some furniture are negotiable!
Location
State TX
County Travis
Rooms
Main Level Bedrooms 1
Interior
Interior Features High Ceilings, Eat-in Kitchen, Entrance Foyer, Interior Steps, Kitchen Island, Multiple Living Areas, Primary Bedroom on Main, Walk-In Closet(s)
Heating Central
Cooling Central Air
Flooring Tile, Wood
Fireplaces Type None
Fireplace Y
Appliance Dishwasher, Electric Cooktop, Microwave, Oven, Free-Standing Range, Free-Standing Refrigerator, Stainless Steel Appliance(s)
Exterior
Exterior Feature Exterior Steps, Gas Grill, Outdoor Grill
Garage Spaces 2.0
Fence Fenced, Wood
Pool None
Community Features Walk/Bike/Hike/Jog Trail(s
Utilities Available Electricity Available, Phone Available
Waterfront No
Waterfront Description None
View None
Roof Type Composition
Accessibility None
Porch Covered, Patio
Total Parking Spaces 2
Private Pool No
Building
Lot Description Landscaped, Trees-Large (Over 40 Ft), Trees-Sparse
Faces North
Foundation Slab
Sewer Public Sewer
Water Public
Level or Stories Two
Structure Type Masonry – Partial
New Construction No
Schools
Elementary Schools Blazier
Middle Schools Bedichek
High Schools Crockett
School District Austin Isd
Others
HOA Fee Include Common Area Maintenance
Restrictions None
Ownership Fee-Simple
Acceptable Financing Cash, Conventional, FHA, VA Loan
Tax Rate 1.8092
Listing Terms Cash, Conventional, FHA, VA Loan
Special Listing Condition Standard
Read Less Info
Want to know what your home might be worth? Contact us for a FREE valuation!
Our team is ready to help you sell your home for the highest possible price ASAP
Bought with Soco Advisory Group
"My job is to find and attract mastery-based agents to the office, protect the culture, and make sure everyone is happy! "

