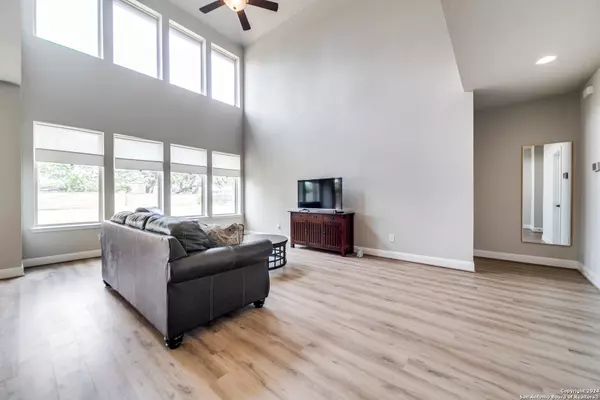$579,900
For more information regarding the value of a property, please contact us for a free consultation.
4 Beds
4 Baths
3,624 SqFt
SOLD DATE : 08/02/2024
Key Details
Property Type Single Family Home
Sub Type Single Residential
Listing Status Sold
Purchase Type For Sale
Square Footage 3,624 sqft
Price per Sqft $160
Subdivision Southglen
MLS Listing ID 1781052
Sold Date 08/02/24
Style Two Story,Traditional,Texas Hill Country
Bedrooms 4
Full Baths 3
Half Baths 1
Construction Status Pre-Owned
HOA Fees $37/qua
Year Built 2019
Annual Tax Amount $11,040
Tax Year 2024
Lot Size 0.359 Acres
Property Description
Energy-efficient Boerne home on a large cul de sac lot!!! 132 Edinburgh is a beautiful and large home ready for your family to start making memories! It features a breathtaking rounded staircase upon entering, and the main floor offers a powder bath, dining room, laundry, open floor plan between the kitchen and family room, and an awesome owner's suite! The kitchen features 42" cabinets with crown molding, granite counters, gas stove, built in microwave and oven, and both an island and breakfast nook large enough to accommodate up to 10! The second floor offers a huge recreation loft, media room, guest suite with private bath, and two additional bedrooms with a 3rd full bath. The lot has an over-sized backyard that's ready for your new pool and cabana, a 6 foot privacy fence & 7 foot stone wall, nice covered patio, and an irrigation system. The Southglen community has a pool and park for residents to relax and exercise at. This home is super conveniently located to I-10, downtown Boerne, Fair Oaks Ranch, as well as all the shopping and dining the local area has to offer!!!
Location
State TX
County Kendall
Area 2502
Rooms
Master Bathroom Main Level 9X20 Tub/Shower Separate, Double Vanity, Garden Tub
Master Bedroom Main Level 12X15 DownStairs, Walk-In Closet, Ceiling Fan, Full Bath
Bedroom 2 2nd Level 11X13
Bedroom 3 2nd Level 11X13
Bedroom 4 2nd Level 12X12
Dining Room Main Level 12X14
Kitchen Main Level 10X17
Family Room Main Level 14X18
Interior
Heating Central, Heat Pump, 1 Unit
Cooling One Central, Heat Pump
Flooring Carpeting, Ceramic Tile, Wood
Heat Source Electric, Solar
Exterior
Exterior Feature Patio Slab, Covered Patio, Privacy Fence, Sprinkler System, Double Pane Windows, Has Gutters, Mature Trees, Stone/Masonry Fence
Garage Three Car Garage, Attached
Pool None
Amenities Available Pool, Park/Playground
Roof Type Heavy Composition
Private Pool N
Building
Lot Description Cul-de-Sac/Dead End, On Greenbelt, Irregular, 1/4 - 1/2 Acre, Mature Trees (ext feat), Sloping, Level
Faces North,East
Foundation Slab
Sewer Sewer System, City
Water Water System, City
Construction Status Pre-Owned
Schools
Elementary Schools Kendall Elementary
Middle Schools Boerne Middle S
High Schools Boerne Champion
School District Boerne
Others
Acceptable Financing Conventional, FHA, VA, TX Vet, Cash, Investors OK
Listing Terms Conventional, FHA, VA, TX Vet, Cash, Investors OK
Read Less Info
Want to know what your home might be worth? Contact us for a FREE valuation!
Our team is ready to help you sell your home for the highest possible price ASAP
"My job is to find and attract mastery-based agents to the office, protect the culture, and make sure everyone is happy! "






