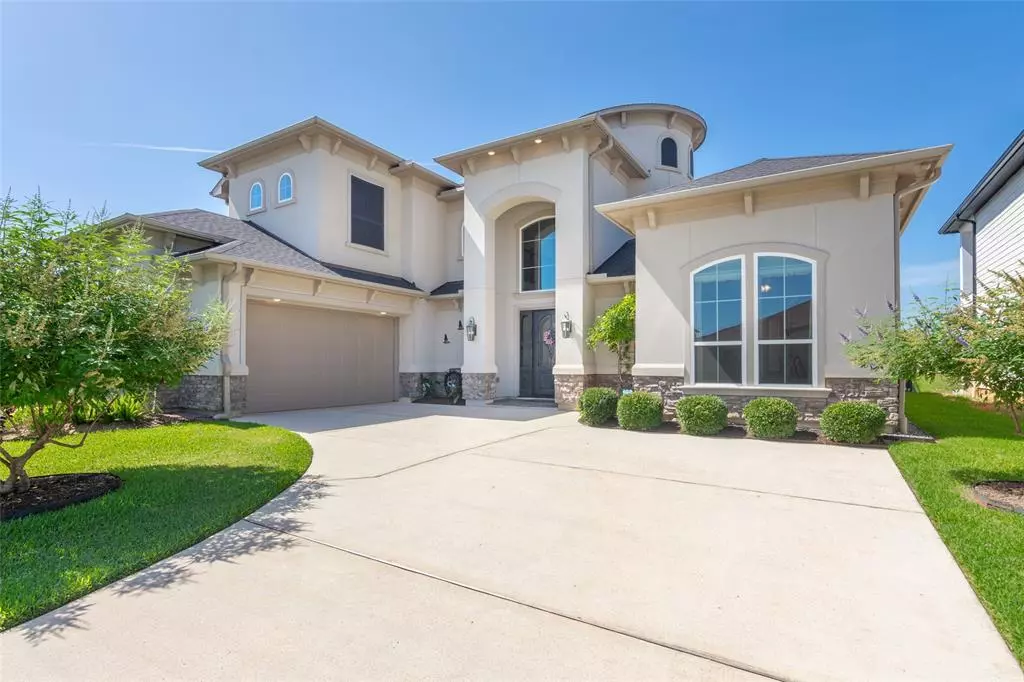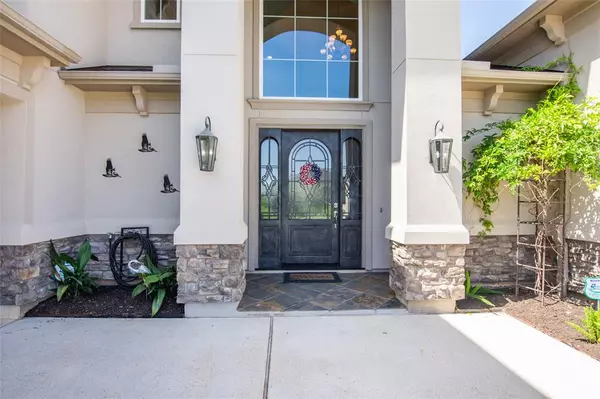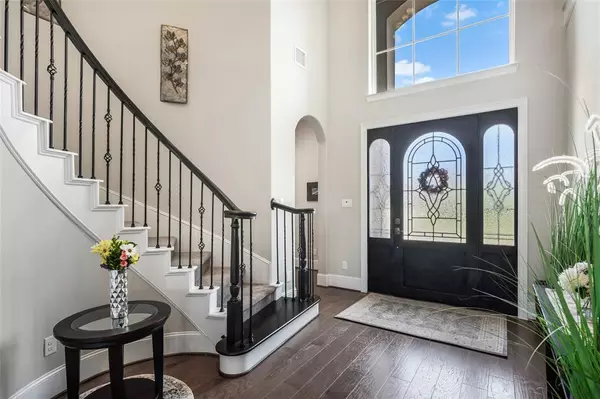$945,000
For more information regarding the value of a property, please contact us for a free consultation.
4 Beds
4 Baths
3,188 SqFt
SOLD DATE : 08/01/2024
Key Details
Property Type Single Family Home
Listing Status Sold
Purchase Type For Sale
Square Footage 3,188 sqft
Price per Sqft $296
Subdivision French Quarter On Lake Conroe
MLS Listing ID 9097174
Sold Date 08/01/24
Style Traditional
Bedrooms 4
Full Baths 4
HOA Fees $100/qua
HOA Y/N 1
Year Built 2017
Annual Tax Amount $13,829
Tax Year 2023
Lot Size 0.336 Acres
Acres 0.3365
Property Description
Stunning Waterfront Custom Home in a gated community with a boat slip/lift. Inside, soaring ceilings and glittering lake views, showcasing impressive details throughout. This luxurious home features a living room with double shades for hot summer months. The home offers 2 bed downstairs for convenience, and 2 bed up with en-suite bath. The balcony off the game room offers breathtaking lake views. Enjoy your morning coffee in the backyard oasis while watching the epic sunrise, relax on the patio and enjoy breeze on the hottest summer days. This is a great place to spend weekends, holidays, and summer vacations, or call it your home, enjoying resort living every day! Watching the sunset, fishing, boating, kayaking, swimming...
The home has a subfloor in the 1st and 2 nd floor closets, ready for elevator install. The French Quarter is an established unique neighborhood that offers a large elegant clubhouse, an infinity pool with a hot tub overlooking the lake, and a private boat launch.
Location
State TX
County Montgomery
Area Lake Conroe Area
Rooms
Bedroom Description 2 Bedrooms Down,En-Suite Bath,Primary Bed - 1st Floor,Walk-In Closet
Other Rooms Breakfast Room, Family Room, Gameroom Up, Living Area - 1st Floor, Utility Room in House
Master Bathroom Primary Bath: Double Sinks, Primary Bath: Jetted Tub, Primary Bath: Separate Shower, Secondary Bath(s): Shower Only, Secondary Bath(s): Tub/Shower Combo
Den/Bedroom Plus 4
Kitchen Breakfast Bar, Kitchen open to Family Room, Pantry, Soft Closing Cabinets, Soft Closing Drawers, Walk-in Pantry
Interior
Interior Features Central Vacuum, Crown Molding, Dry Bar, Elevator Shaft, Formal Entry/Foyer, High Ceiling
Heating Central Gas
Cooling Central Electric, Solar Assisted
Flooring Carpet, Engineered Wood, Tile
Fireplaces Number 1
Fireplaces Type Gas Connections
Exterior
Exterior Feature Back Yard, Back Yard Fenced, Balcony, Controlled Subdivision Access, Covered Patio/Deck
Garage Attached Garage, Oversized Garage
Garage Spaces 2.0
Garage Description Auto Garage Door Opener, Double-Wide Driveway
Waterfront Description Boat Lift,Boat Slip,Bulkhead,Canal Front,Lake View,Lakefront,Wood Bulkhead
Roof Type Composition
Street Surface Concrete
Private Pool No
Building
Lot Description Cleared, Subdivision Lot, Water View, Waterfront
Faces North
Story 2
Foundation Slab on Builders Pier
Lot Size Range 1/4 Up to 1/2 Acre
Builder Name Partners in Building
Water Water District
Structure Type Brick,Stone,Stucco
New Construction No
Schools
Elementary Schools Lagway Elementary School
Middle Schools Robert P. Brabham Middle School
High Schools Willis High School
School District 56 - Willis
Others
HOA Fee Include Clubhouse,Grounds,Limited Access Gates,Recreational Facilities
Senior Community No
Restrictions Deed Restrictions
Tax ID 5210-02-02300
Ownership Full Ownership
Energy Description Ceiling Fans,Digital Program Thermostat,Energy Star/CFL/LED Lights,High-Efficiency HVAC,HVAC>13 SEER,Insulated Doors,Insulated/Low-E windows,Insulation - Blown Fiberglass,North/South Exposure,Radiant Attic Barrier,Solar Panel - Owned
Acceptable Financing Cash Sale, Conventional, VA
Tax Rate 2.2658
Disclosures Mud, Sellers Disclosure
Green/Energy Cert Environments for Living
Listing Terms Cash Sale, Conventional, VA
Financing Cash Sale,Conventional,VA
Special Listing Condition Mud, Sellers Disclosure
Read Less Info
Want to know what your home might be worth? Contact us for a FREE valuation!
Our team is ready to help you sell your home for the highest possible price ASAP

Bought with Berkshire Hathaway HomeServices Premier Properties
"My job is to find and attract mastery-based agents to the office, protect the culture, and make sure everyone is happy! "






