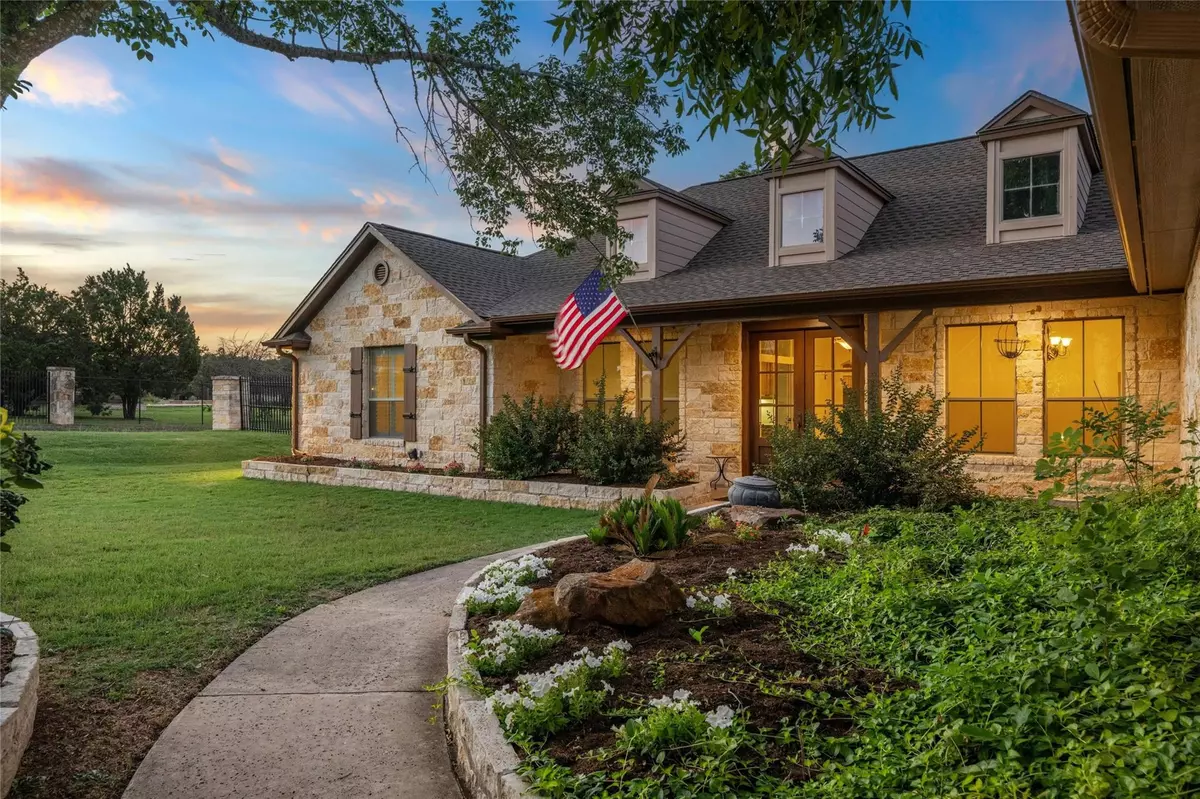$1,399,900
For more information regarding the value of a property, please contact us for a free consultation.
4 Beds
4 Baths
2,892 SqFt
SOLD DATE : 07/26/2024
Key Details
Property Type Single Family Home
Sub Type Single Family Residence
Listing Status Sold
Purchase Type For Sale
Square Footage 2,892 sqft
Price per Sqft $475
Subdivision The Preserve Ph Two
MLS Listing ID 2951746
Sold Date 07/26/24
Bedrooms 4
Full Baths 3
Half Baths 1
HOA Fees $50/mo
Originating Board actris
Year Built 2006
Annual Tax Amount $18,104
Tax Year 2023
Lot Size 2.422 Acres
Property Description
Community is what is in abundance when living in The Preserve of Dripping Springs. This development offers a perfect blend of room to breathe with the advantages of its close proximity to Austin allowing residents to enjoy the benefits of a metropolitan lifestyle. Home owners enjoy spacious, beautifully designed homes on expansive lots that ensure privacy and breathtaking views, along with top-rated schools. The area boasts picturesque landscapes, beautiful parks, hiking trails, and natural attractions like nearby Hamilton Pool and Pedernales Falls, making it a haven for outdoor enthusiasts. The thriving local economy provides a variety of dining, shopping, and entertainment options, including renowned wineries and breweries. This home sits under the protective watch of a huge Black Walnut providing shade to the front of the house. Cozy fireplace in the great room and open floor plan to the kitchen that features separate oven and range and informal breakfast nook. Large formal dining for entertaining and holidays. Primary suite offers a sizable bath and walk in closet. Step out to the screened in porch and watch the family splash in the pool and hot tub. Outdoor space is plentiful on the large lot and you will want the neighbors over for all the backyard bar-b-ques around the outdoor kitchen with grill, smoker, sink and plenty of storage. 3 car garage with a separate freestanding garage that can be a perfect work out/yoga studio or artist workspace. Make it your own! Don't forget to check out the adorable treehouse in the backyard (not included in square footage!) Neighborhood has plans for additional entrance and egress with a stoplight coming soon. You will soon be able to drive to HEB in your golf cart!
Location
State TX
County Hays
Rooms
Main Level Bedrooms 4
Interior
Interior Features Breakfast Bar, Ceiling Fan(s), Granite Counters, Kitchen Island, Open Floorplan, Pantry, Primary Bedroom on Main, Walk-In Closet(s)
Heating Central
Cooling Ceiling Fan(s), Central Air
Flooring Concrete
Fireplaces Number 1
Fireplaces Type Living Room
Fireplace Y
Appliance Dishwasher, Disposal, Gas Range, Microwave, Gas Oven, Free-Standing Range, Refrigerator, Water Softener Owned
Exterior
Exterior Feature Barbecue, Gas Grill, Gutters Full, Outdoor Grill, Private Yard, See Remarks
Garage Spaces 4.0
Fence Back Yard
Pool Gunite, In Ground
Community Features None
Utilities Available Cable Connected, Electricity Connected, Propane
Waterfront Description None
View Hill Country
Roof Type Composition,Shingle
Accessibility None
Porch Covered, Screened
Total Parking Spaces 4
Private Pool Yes
Building
Lot Description Level, Sprinkler - Automatic, Trees-Medium (20 Ft - 40 Ft), Trees-Moderate
Faces Southwest
Foundation Slab
Sewer Aerobic Septic
Water MUD
Level or Stories One
Structure Type Stone
New Construction No
Schools
Elementary Schools Walnut Springs
Middle Schools Dripping Springs Middle
High Schools Dripping Springs
School District Dripping Springs Isd
Others
HOA Fee Include Common Area Maintenance
Restrictions Deed Restrictions
Ownership Fee-Simple
Acceptable Financing Cash, Conventional
Tax Rate 1.51
Listing Terms Cash, Conventional
Special Listing Condition Standard
Read Less Info
Want to know what your home might be worth? Contact us for a FREE valuation!
Our team is ready to help you sell your home for the highest possible price ASAP
Bought with Picazo Properties
"My job is to find and attract mastery-based agents to the office, protect the culture, and make sure everyone is happy! "

