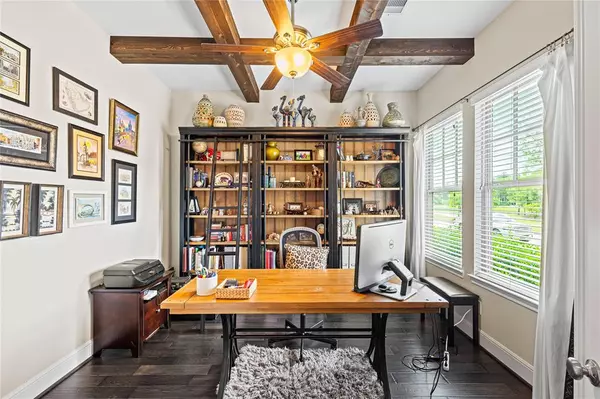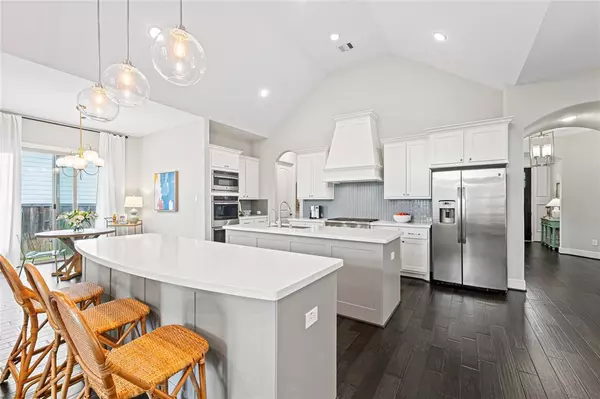$845,000
For more information regarding the value of a property, please contact us for a free consultation.
4 Beds
4.1 Baths
3,208 SqFt
SOLD DATE : 07/19/2024
Key Details
Property Type Single Family Home
Listing Status Sold
Purchase Type For Sale
Square Footage 3,208 sqft
Price per Sqft $274
Subdivision Woodlands Vlg/Creekside Park Sec
MLS Listing ID 70701713
Sold Date 07/19/24
Style Craftsman,Traditional
Bedrooms 4
Full Baths 4
Half Baths 1
Year Built 2017
Annual Tax Amount $15,205
Tax Year 2023
Lot Size 9,811 Sqft
Acres 0.185
Property Description
Step into this fantastic home in the vibrant Liberty Branch neighborhood of The Woodlands! The inviting front porch, with a scenic lake view just across the street, welcomes you with nostalgic charm. This one-story Craftsman-style gem boasts soaring 14-foot vaulted ceilings, elegant molding, and gorgeous hardwood floors throughout, with cozy carpet in the bedrooms. Get ready for endless family fun in the game room/media room! The open-concept kitchen is a chef's dream, featuring high-end granite countertops, stainless steel appliances, and double islands. Unwind on the large covered back porch or cook up a storm in the outdoor kitchen. This amazing community offers alleyway garage entry. Just minutes from Lake Woodlands and Town Center, you'll have access to miles of hike and bike trails, hundreds of parks, top-notch schools, golf courses, and world-class shopping, dining, and entertainment. Enjoy the best of The Woodlands lifestyle!
Location
State TX
County Harris
Community The Woodlands
Area The Woodlands
Rooms
Bedroom Description All Bedrooms Down,Primary Bed - 1st Floor
Other Rooms 1 Living Area, Breakfast Room, Family Room, Formal Dining, Gameroom Down, Home Office/Study, Utility Room in House
Master Bathroom Full Secondary Bathroom Down, Half Bath, Primary Bath: Separate Shower, Secondary Bath(s): Tub/Shower Combo
Kitchen Breakfast Bar, Island w/o Cooktop, Kitchen open to Family Room, Pantry, Walk-in Pantry
Interior
Interior Features Fire/Smoke Alarm, Formal Entry/Foyer, High Ceiling
Heating Central Gas
Cooling Central Electric
Flooring Carpet, Tile, Wood
Fireplaces Number 1
Fireplaces Type Gas Connections, Gaslog Fireplace
Exterior
Exterior Feature Back Yard, Back Yard Fenced, Covered Patio/Deck, Exterior Gas Connection, Outdoor Kitchen, Private Driveway, Side Yard, Sprinkler System
Garage Attached Garage
Garage Spaces 2.0
Waterfront Description Lake View
Roof Type Composition
Street Surface Concrete,Curbs,Gutters
Private Pool No
Building
Lot Description Subdivision Lot, Water View
Story 1
Foundation Slab
Lot Size Range 0 Up To 1/4 Acre
Builder Name Coventry Homes
Sewer Public Sewer
Water Public Water, Water District
Structure Type Wood
New Construction No
Schools
Elementary Schools Timber Creek Elementary School (Tomball)
Middle Schools Creekside Park Junior High School
High Schools Tomball High School
School District 53 - Tomball
Others
Senior Community No
Restrictions Deed Restrictions
Tax ID 134-445-007-0004
Energy Description Ceiling Fans,HVAC>13 SEER,Insulated/Low-E windows,Insulation - Batt,Insulation - Blown Fiberglass,Other Energy Features,Radiant Attic Barrier
Acceptable Financing Cash Sale, Conventional, Investor, VA
Tax Rate 2.3595
Disclosures Corporate Listing, Mud
Green/Energy Cert Energy Star Qualified Home, Environments for Living, Home Energy Rating/HERS
Listing Terms Cash Sale, Conventional, Investor, VA
Financing Cash Sale,Conventional,Investor,VA
Special Listing Condition Corporate Listing, Mud
Read Less Info
Want to know what your home might be worth? Contact us for a FREE valuation!
Our team is ready to help you sell your home for the highest possible price ASAP

Bought with CORCORAN FERESTER REALTY
"My job is to find and attract mastery-based agents to the office, protect the culture, and make sure everyone is happy! "






