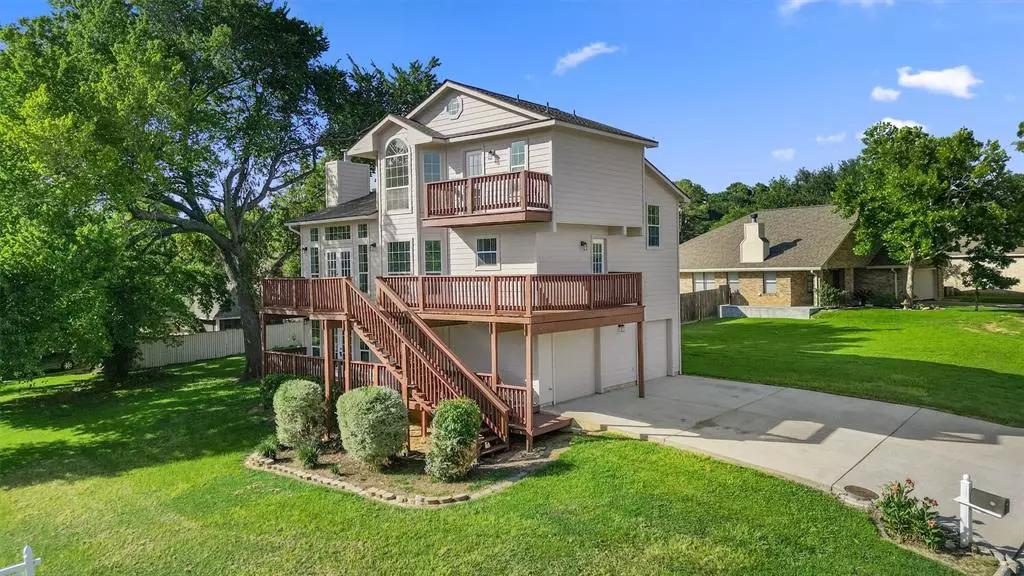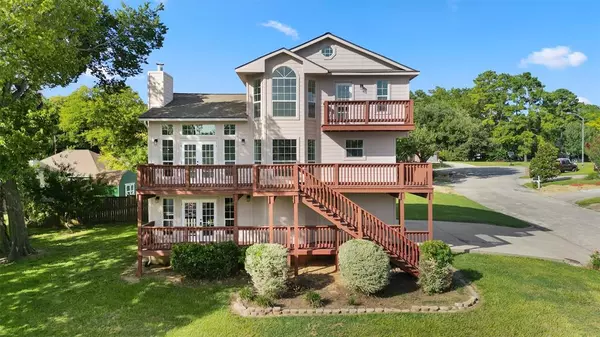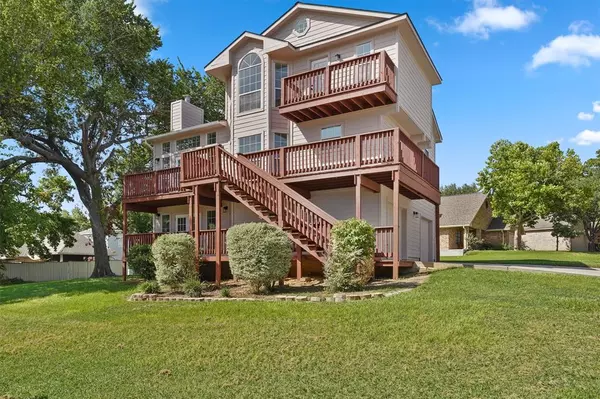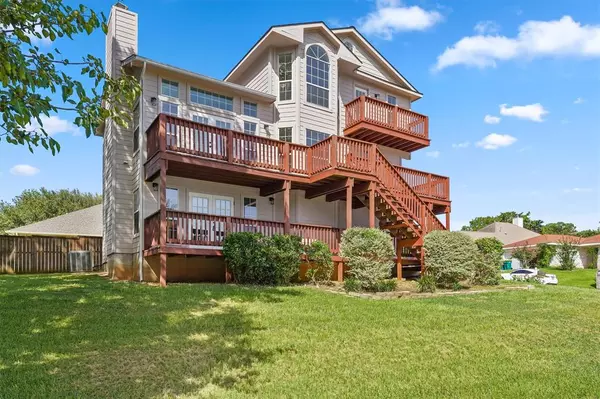$349,000
For more information regarding the value of a property, please contact us for a free consultation.
4 Beds
3 Baths
2,244 SqFt
SOLD DATE : 07/19/2024
Key Details
Property Type Single Family Home
Listing Status Sold
Purchase Type For Sale
Square Footage 2,244 sqft
Price per Sqft $146
Subdivision Seven Coves
MLS Listing ID 54376786
Sold Date 07/19/24
Style Other Style
Bedrooms 4
Full Baths 3
HOA Fees $43/ann
HOA Y/N 1
Year Built 2002
Annual Tax Amount $6,249
Tax Year 2022
Lot Size 6,538 Sqft
Acres 0.1501
Property Description
WOW, bringing Coastal Vibes to Lake Conroe! This GORGEOUS completely remodeled 4 bedroom, 3 bathroom, 2.5 story home with WATER VIEW is on the market for the first time ever. Nestled in the coveted Seven Coves lakeside community with boat launch, marina, restaurant, playground & LOW tax rate! New A/C unit, int/ext paint, new roof, PEX plumbing, 3 patios w/AMAZING views, A+ curb appeal on a corner home site & green space behind. Inside, you will find new LVP & carpet, light fixtures, new farmhouse bathroom vanities, oil rubbed-bronze plumbing fixtures, LOTS of natural light, vaulted ceilings in the living & primary bedroom. Bright kitchen w/new granite countertops, subway backsplash, stainless appliances & refinished cabinetry. The top level primary bedroom boasts amazing views with windows galore & private balcony, oversized 1st floor bedroom features a full bath & private entrance. Would also make an awesome vacation rental.. The possibilities are endless with this one-of-a-kind home!
Location
State TX
County Montgomery
Area Lake Conroe Area
Rooms
Bedroom Description 2 Primary Bedrooms,En-Suite Bath,Split Plan,Walk-In Closet
Other Rooms 1 Living Area, Breakfast Room, Family Room, Utility Room in House
Master Bathroom Primary Bath: Double Sinks, Primary Bath: Tub/Shower Combo, Secondary Bath(s): Tub/Shower Combo
Kitchen Under Cabinet Lighting
Interior
Interior Features 2 Staircases, Balcony, High Ceiling, Split Level
Heating Central Electric
Cooling Central Electric
Flooring Carpet, Vinyl Plank
Fireplaces Number 1
Exterior
Exterior Feature Back Green Space, Back Yard, Balcony, Covered Patio/Deck, Patio/Deck, Porch, Side Yard, Subdivision Tennis Court
Garage Attached Garage
Garage Spaces 2.0
Waterfront Description Lake View
Roof Type Composition
Street Surface Concrete
Private Pool No
Building
Lot Description Corner, Cul-De-Sac, Greenbelt, Subdivision Lot, Water View
Story 2
Foundation Slab
Lot Size Range 0 Up To 1/4 Acre
Water Water District
Structure Type Cement Board,Wood
New Construction No
Schools
Elementary Schools W. Lloyd Meador Elementary School
Middle Schools Robert P. Brabham Middle School
High Schools Willis High School
School District 56 - Willis
Others
HOA Fee Include Recreational Facilities
Senior Community No
Restrictions Deed Restrictions
Tax ID 8625-06-05900
Energy Description Ceiling Fans,Digital Program Thermostat,Insulated/Low-E windows
Acceptable Financing Cash Sale, Conventional, FHA, VA
Tax Rate 2.2421
Disclosures Sellers Disclosure
Listing Terms Cash Sale, Conventional, FHA, VA
Financing Cash Sale,Conventional,FHA,VA
Special Listing Condition Sellers Disclosure
Read Less Info
Want to know what your home might be worth? Contact us for a FREE valuation!
Our team is ready to help you sell your home for the highest possible price ASAP

Bought with Premier Property Group
"My job is to find and attract mastery-based agents to the office, protect the culture, and make sure everyone is happy! "






