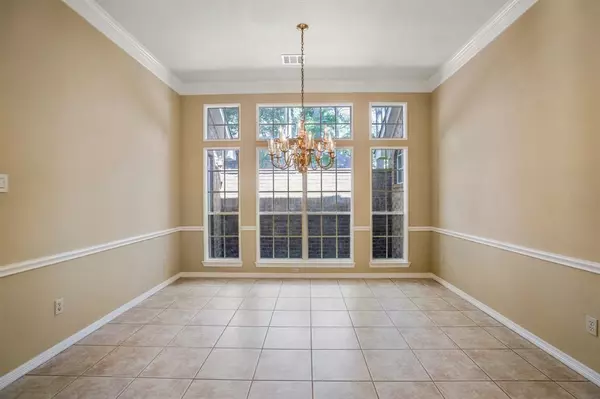$550,000
For more information regarding the value of a property, please contact us for a free consultation.
3 Beds
2.1 Baths
2,581 SqFt
SOLD DATE : 06/21/2024
Key Details
Property Type Single Family Home
Listing Status Sold
Purchase Type For Sale
Square Footage 2,581 sqft
Price per Sqft $211
Subdivision Wdlnds Village Alden Br 31
MLS Listing ID 67745867
Sold Date 06/21/24
Style Traditional
Bedrooms 3
Full Baths 2
Half Baths 1
Year Built 1998
Annual Tax Amount $7,602
Tax Year 2023
Lot Size 9,476 Sqft
Acres 0.2175
Property Description
Nestled in the serene community of Alden Bridge and situated on a cul-de-sac, this tucked away gem awaits! Step through the grand foyer into a breathtaking expanse of space adorned with impeccable craftsmanship. Your private office is beyond the french doors. The expansive living area is bathed in natural light & complemented by soaring ceilings. The light & bright kitchen provides ample storage, a breakfast bar & fridge included. Enjoy a massive primary suite, 3 beds/2.5 baths in all. Your paradise awaits in the beautifully landscaped backyard oasis. Entertain under the expansive covered patio, complete with a built-in outdoor grill. Dine under the gazebo, providing an idyllic setting for outdoor gatherings. Conveniently located in a prestigious neighborhood, this home offers unrivaled access to top-rated schools, upscale shopping, gourmet dining, a plethora of recreational activities & The Woodlands only moments away. Schedule your private tour today! OPEN HOUSE Saturday 11-2
Location
State TX
County Montgomery
Area The Woodlands
Rooms
Bedroom Description All Bedrooms Down,En-Suite Bath,Primary Bed - 1st Floor,Sitting Area,Split Plan,Walk-In Closet
Other Rooms 1 Living Area, Breakfast Room, Den, Family Room, Formal Dining, Home Office/Study, Living Area - 1st Floor, Utility Room in House
Master Bathroom Full Secondary Bathroom Down, Half Bath, Primary Bath: Double Sinks, Primary Bath: Separate Shower, Primary Bath: Soaking Tub, Secondary Bath(s): Tub/Shower Combo, Vanity Area
Den/Bedroom Plus 4
Kitchen Breakfast Bar, Island w/ Cooktop, Kitchen open to Family Room, Pantry, Under Cabinet Lighting, Walk-in Pantry
Interior
Interior Features Alarm System - Owned, Fire/Smoke Alarm, Formal Entry/Foyer, High Ceiling, Refrigerator Included
Heating Central Electric
Cooling Central Electric
Flooring Carpet, Engineered Wood, Tile
Fireplaces Number 1
Fireplaces Type Gaslog Fireplace
Exterior
Exterior Feature Back Yard Fenced, Covered Patio/Deck, Exterior Gas Connection, Sprinkler System, Storage Shed
Garage Attached Garage
Garage Spaces 2.0
Roof Type Composition
Street Surface Asphalt
Private Pool No
Building
Lot Description Cul-De-Sac, Subdivision Lot
Story 1
Foundation Slab
Lot Size Range 0 Up To 1/4 Acre
Water Water District
Structure Type Brick
New Construction No
Schools
Elementary Schools Buckalew Elementary School
Middle Schools Mccullough Junior High School
High Schools The Woodlands High School
School District 11 - Conroe
Others
Senior Community No
Restrictions Deed Restrictions
Tax ID 9719-31-04600
Energy Description Attic Vents,Ceiling Fans,Digital Program Thermostat,High-Efficiency HVAC
Acceptable Financing Cash Sale, Conventional, FHA, Investor, VA
Tax Rate 1.8365
Disclosures Estate, Mud
Listing Terms Cash Sale, Conventional, FHA, Investor, VA
Financing Cash Sale,Conventional,FHA,Investor,VA
Special Listing Condition Estate, Mud
Read Less Info
Want to know what your home might be worth? Contact us for a FREE valuation!
Our team is ready to help you sell your home for the highest possible price ASAP

Bought with NextHome Realty Center
"My job is to find and attract mastery-based agents to the office, protect the culture, and make sure everyone is happy! "






