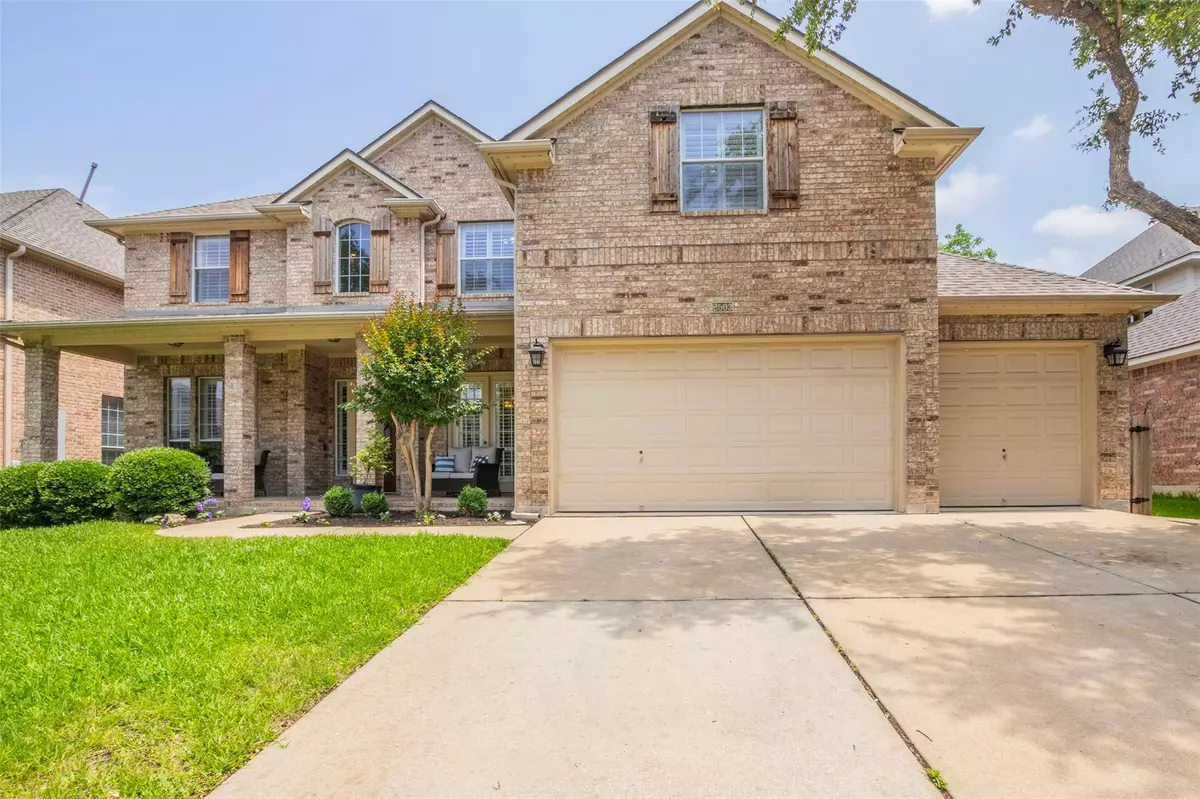$949,888
For more information regarding the value of a property, please contact us for a free consultation.
5 Beds
4 Baths
4,560 SqFt
SOLD DATE : 06/18/2024
Key Details
Property Type Single Family Home
Sub Type Single Family Residence
Listing Status Sold
Purchase Type For Sale
Square Footage 4,560 sqft
Price per Sqft $205
Subdivision Ranch At Deer Creek Ph 03 Sec 02
MLS Listing ID 2040616
Sold Date 06/18/24
Bedrooms 5
Full Baths 4
HOA Fees $40/mo
Originating Board actris
Year Built 2004
Annual Tax Amount $12,472
Tax Year 2023
Lot Size 8,755 Sqft
Property Description
Welcome to luxury living at its finest! Nestled in one of the most sought-after neighborhoods, this stunning 5-bedroom, 4-bathroom home offers unparalleled space and comfort.
This residence boasts Standard Pacific's most sought-after layout, sprawled across 4,500+sq', ideal for both intimate family gatherings and grand entertaining. Generously sized bedrooms provide ample space for kids and guests.
Pamper yourself in any of the four beautifully appointed bathrooms, featuring modern fixtures and spacious accommodations.
Channel your inner chef in the gourmet kitchen, featuring custom cabinetry, and ample counter space. Whether you're hosting a dinner party or enjoying a casual meal with loved ones, this kitchen is Ideal!
Entertain in style in one of multiple living areas, characterized by high ceilings and abundant natural light. Enjoy Gatherings in the evenings by your fireplace with friends and family.
Step outside to your private outdoor basketball court! Whether you're sipping your morning coffee on the front patio or hosting a barbecue in the backyard, outdoor living has never been more inviting.
Situated in a highly desirable neighborhood, this home offers convenient access to top-rated schools, and an array of fine dining, and recreational amenities.
Don't miss the opportunity to make this exquisite residence your own. Schedule a showing today!
Location
State TX
County Travis
Rooms
Main Level Bedrooms 2
Interior
Interior Features Breakfast Bar, Granite Counters, In-Law Floorplan, Multiple Dining Areas, Primary Bedroom on Main, Walk-In Closet(s)
Heating Central, Natural Gas
Cooling Central Air
Flooring Carpet, Tile
Fireplaces Number 1
Fireplaces Type Family Room, Gas Log
Fireplace Y
Appliance Dishwasher, Disposal, Microwave, Water Heater
Exterior
Exterior Feature None
Garage Spaces 3.0
Fence Privacy, Wood
Pool None
Community Features Common Grounds, Playground, Pool, Underground Utilities, Walk/Bike/Hike/Jog Trail(s
Utilities Available Electricity Available, Natural Gas Available
Waterfront Description None
View None
Roof Type Composition
Accessibility None
Porch Covered, Patio
Total Parking Spaces 3
Private Pool No
Building
Lot Description Level, Sprinkler - Automatic, Sprinkler - In Rear, Sprinkler - In Front, Trees-Large (Over 40 Ft), Trees-Medium (20 Ft - 40 Ft)
Faces Southwest
Foundation Slab
Sewer MUD
Water MUD
Level or Stories Two
Structure Type Brick Veneer,HardiPlank Type,Masonry – Partial
New Construction No
Schools
Elementary Schools Deer Creek
Middle Schools Cedar Park
High Schools Cedar Park
School District Leander Isd
Others
HOA Fee Include Common Area Maintenance
Restrictions None
Ownership Fee-Simple
Acceptable Financing Cash, Contract, Conventional, VA Loan, Zero Down
Tax Rate 2.36
Listing Terms Cash, Contract, Conventional, VA Loan, Zero Down
Special Listing Condition Standard
Read Less Info
Want to know what your home might be worth? Contact us for a FREE valuation!
Our team is ready to help you sell your home for the highest possible price ASAP
Bought with ATX Realty, LLC
"My job is to find and attract mastery-based agents to the office, protect the culture, and make sure everyone is happy! "

