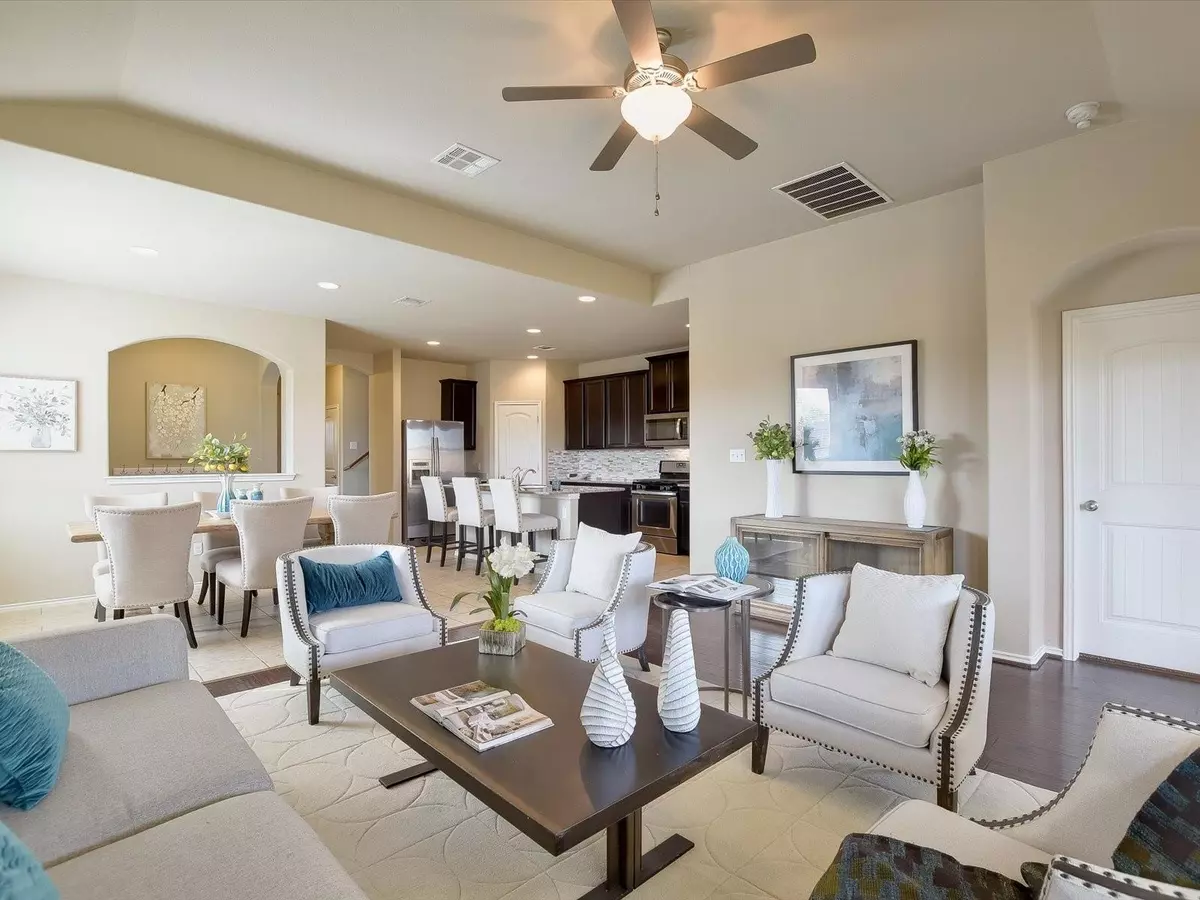$455,000
For more information regarding the value of a property, please contact us for a free consultation.
4 Beds
3 Baths
2,714 SqFt
SOLD DATE : 06/18/2024
Key Details
Property Type Single Family Home
Sub Type Single Family Residence
Listing Status Sold
Purchase Type For Sale
Square Footage 2,714 sqft
Price per Sqft $160
Subdivision Garlic Creek West
MLS Listing ID 1247948
Sold Date 06/18/24
Bedrooms 4
Full Baths 2
Half Baths 1
HOA Fees $38/qua
Originating Board actris
Year Built 2014
Tax Year 2023
Lot Size 5,889 Sqft
Property Description
Immaculate 2-story home nestled on a large corner lot in the desirable Garlic Creek West community! As you approach, you'll be greeted by great curb appeal, featuring a stone and brick facade and a welcoming covered front porch. Step inside to discover an inviting interior with high ceilings, abundant natural light, and elegant ceramic tile and hardwood flooring throughout the main living areas. The private home office near the entry boasts french doors and a coffered ceiling, providing the perfect space for productivity and focus. The central kitchen is a chef's dream, offering a large center island, breakfast bar, granite countertops, ample storage including a walk-in pantry, and stainless-steel appliances. It seamlessly opens to the spacious dining area and living room, creating an ideal setup for entertaining guests.
Adjacent to the kitchen, you'll find a convenient pocket office, adding to the home's functionality. The main-floor primary bedroom features a vaulted ceiling, a large walk-in closet, and an en-suite bath with an expansive dual vanity and oversized walk-in shower. Upstairs, a versatile game room awaits, along with three bedrooms, each equipped with walk-in closets to provide ample storage space for all. Outside, the fenced backyard boasts a covered patio and a storage shed, perfect for outdoor relaxation and storage needs. Residents of Garlic Creek West enjoy access to fantastic community amenities, including a sparkling pool, splash pad, playground, open-air pavilion, sports courts, and trails for outdoor recreation. Located just a stone's throw away from Downtown Buda, you'll find an array of delightful restaurants, boutique shops, art galleries, and food trucks to explore and enjoy. Commute to Downtown Austin in a mere 20 minutes, allowing you to experience all the vibrant culture, nightlife, and attractions that the city has to offer without the hassle of a long commute. Schedule a showing today!
Location
State TX
County Hays
Rooms
Main Level Bedrooms 1
Interior
Interior Features Breakfast Bar, Built-in Features, Ceiling Fan(s), Coffered Ceiling(s), High Ceilings, Vaulted Ceiling(s), Granite Counters, Double Vanity, Electric Dryer Hookup, Eat-in Kitchen, Entrance Foyer, French Doors, Interior Steps, Kitchen Island, Multiple Living Areas, Open Floorplan, Pantry, Primary Bedroom on Main, Recessed Lighting, Walk-In Closet(s), Washer Hookup
Heating Central
Cooling Ceiling Fan(s), Central Air
Flooring Carpet, Tile, Wood
Fireplace Y
Appliance Dishwasher, Disposal, Microwave, Free-Standing Gas Oven, Free-Standing Gas Range, Stainless Steel Appliance(s)
Exterior
Exterior Feature Private Yard
Garage Spaces 2.0
Fence Back Yard, Fenced, Gate, Privacy, Wood
Pool None
Community Features Clubhouse, Cluster Mailbox, Common Grounds, Fitness Center, Park, Picnic Area, Playground, Pool, Sport Court(s)/Facility, Walk/Bike/Hike/Jog Trail(s
Utilities Available Cable Connected, Electricity Connected, High Speed Internet, Natural Gas Connected, Sewer Connected, Water Connected
Waterfront Description None
View None
Roof Type Composition,Shingle
Accessibility None
Porch Covered, Front Porch, Patio
Total Parking Spaces 4
Private Pool No
Building
Lot Description Back Yard, Corner Lot, Front Yard, Landscaped, Level, Private, Sprinkler - Automatic, Sprinkler - In Rear, Sprinkler - In Front, Sprinkler - In-ground
Faces South
Foundation Slab
Sewer Public Sewer
Water Public
Level or Stories Two
Structure Type Brick,HardiPlank Type,Masonry – Partial,Stone
New Construction No
Schools
Elementary Schools Elm Grove
Middle Schools Eric Dahlstrom
High Schools Johnson High School
School District Hays Cisd
Others
HOA Fee Include Common Area Maintenance
Restrictions Deed Restrictions
Ownership Fee-Simple
Acceptable Financing Cash, Conventional, FHA, VA Loan
Tax Rate 2.0485
Listing Terms Cash, Conventional, FHA, VA Loan
Special Listing Condition Standard
Read Less Info
Want to know what your home might be worth? Contact us for a FREE valuation!
Our team is ready to help you sell your home for the highest possible price ASAP
Bought with Jason Mitchell Real Estate
"My job is to find and attract mastery-based agents to the office, protect the culture, and make sure everyone is happy! "

