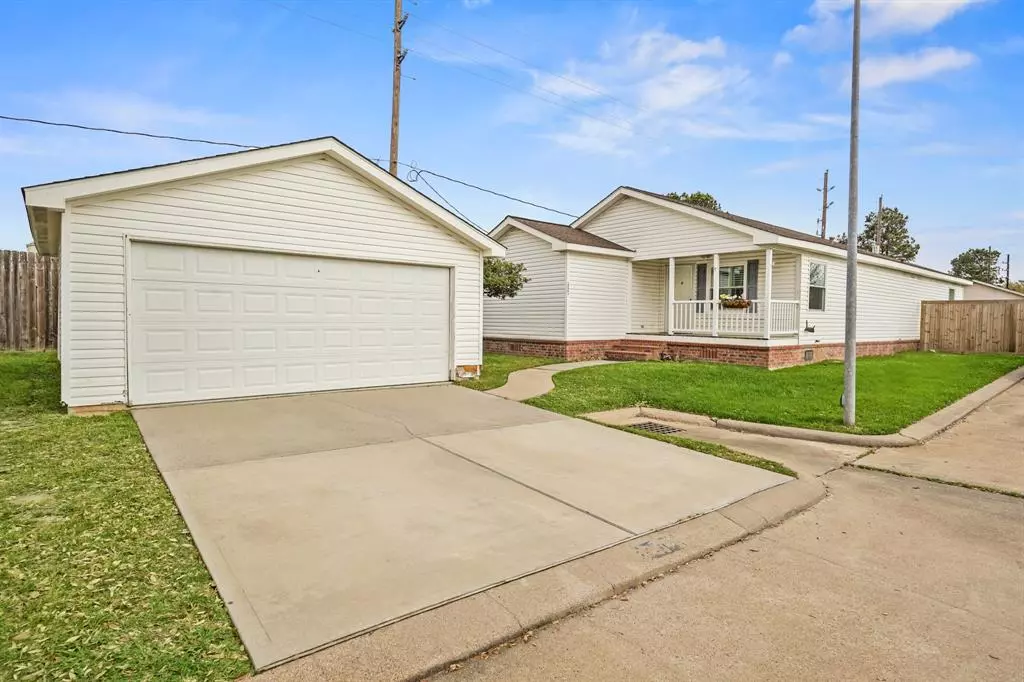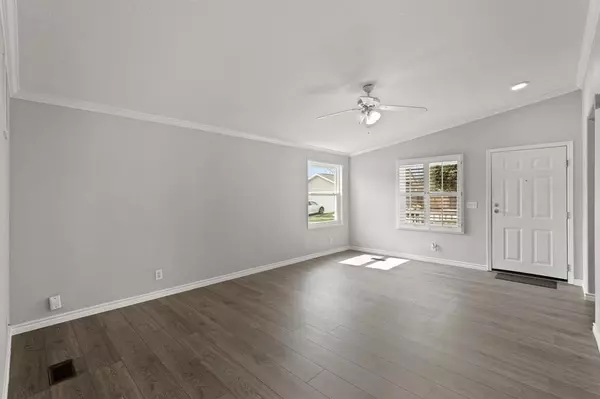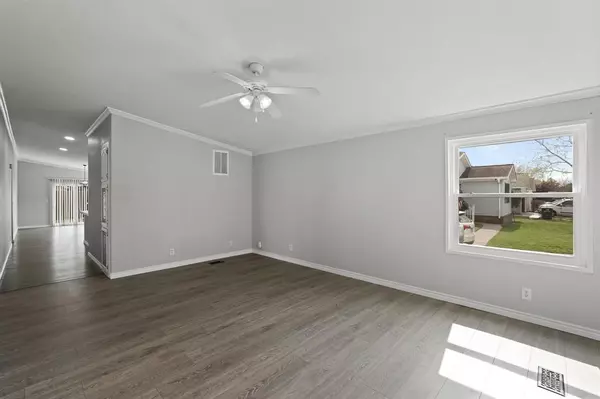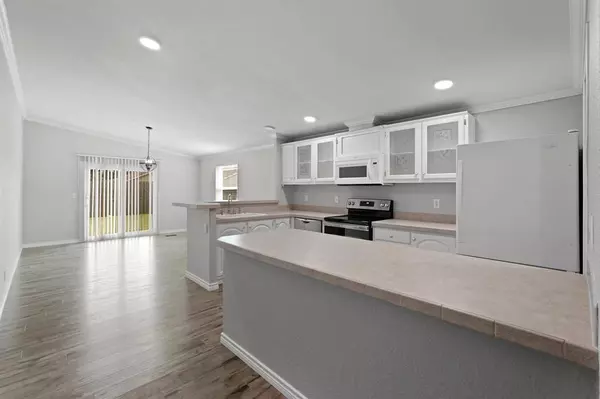$215,000
For more information regarding the value of a property, please contact us for a free consultation.
4 Beds
2 Baths
1,858 SqFt
SOLD DATE : 06/14/2024
Key Details
Property Type Single Family Home
Listing Status Sold
Purchase Type For Sale
Square Footage 1,858 sqft
Price per Sqft $115
Subdivision Sugarberry Place Ph 02
MLS Listing ID 10400683
Sold Date 06/14/24
Style Traditional
Bedrooms 4
Full Baths 2
HOA Fees $38/ann
HOA Y/N 1
Year Built 2002
Annual Tax Amount $3,753
Tax Year 2023
Lot Size 6,231 Sqft
Acres 0.143
Property Description
Under contract but currently accepting showings/back up offers- SCHEDULE TODAY!
This delightful home surpasses other homes in its price range with 4 bedrooms and two bathrooms, providing ample living space. Offering comfort and style, the home features 1858 square feet and an open floorplan. New windows, flooring, fixtures & more! See upgrades list in photos! Welcoming you with its airy interiors with high ceilings, ceiling fans, and abundant natural light. The primary bedroom, which promises relaxation with its en-suite bathroom featuring a tub and a walk-in closet. Additional amenities include a dedicated laundry room and a 2-car garage for added convenience. With its clubhouse, pool and playground amenities, this property presents an ideal opportunity for those in search of tight knit community in the most convenient location. Just off 99 & 2920, you can get to downtown Tomball, Spring, The Woodlands and Magnolia in 10-15 minutes. Priced to sell!
Location
State TX
County Harris
Area Spring/Klein/Tomball
Rooms
Bedroom Description All Bedrooms Down,En-Suite Bath,Walk-In Closet
Other Rooms Breakfast Room, Family Room
Master Bathroom Primary Bath: Jetted Tub, Primary Bath: Separate Shower, Secondary Bath(s): Tub/Shower Combo
Kitchen Breakfast Bar
Interior
Heating Central Gas
Cooling Central Gas
Exterior
Garage Detached Garage
Garage Spaces 2.0
Roof Type Composition
Private Pool No
Building
Lot Description Subdivision Lot
Story 1
Foundation Pier & Beam
Lot Size Range 0 Up To 1/4 Acre
Sewer Public Sewer
Water Public Water
Structure Type Cement Board,Other,Wood
New Construction No
Schools
Elementary Schools Bernshausen Elementary School
Middle Schools Ulrich Intermediate School
High Schools Klein Cain High School
School District 32 - Klein
Others
HOA Fee Include Clubhouse,Grounds,Recreational Facilities
Senior Community No
Restrictions Unknown
Tax ID 121-773-017-0047
Acceptable Financing Cash Sale, Conventional, FHA, Investor
Tax Rate 1.7496
Disclosures Sellers Disclosure
Listing Terms Cash Sale, Conventional, FHA, Investor
Financing Cash Sale,Conventional,FHA,Investor
Special Listing Condition Sellers Disclosure
Read Less Info
Want to know what your home might be worth? Contact us for a FREE valuation!
Our team is ready to help you sell your home for the highest possible price ASAP

Bought with Monarch & Co
"My job is to find and attract mastery-based agents to the office, protect the culture, and make sure everyone is happy! "






