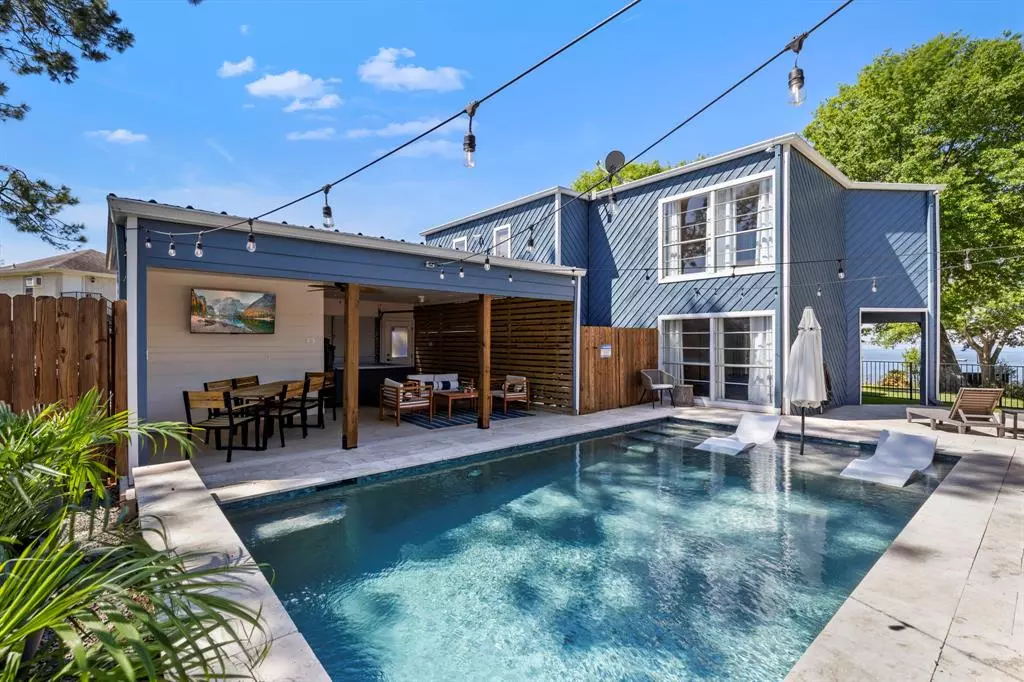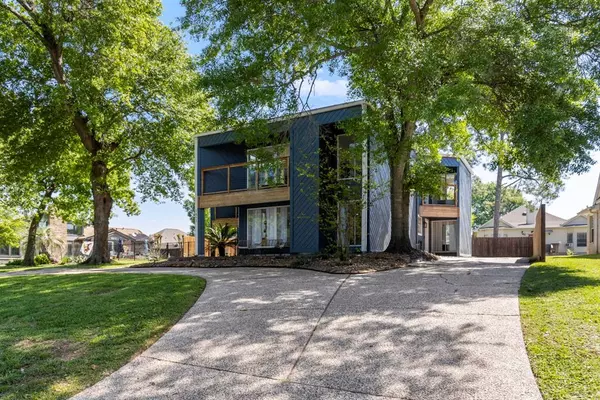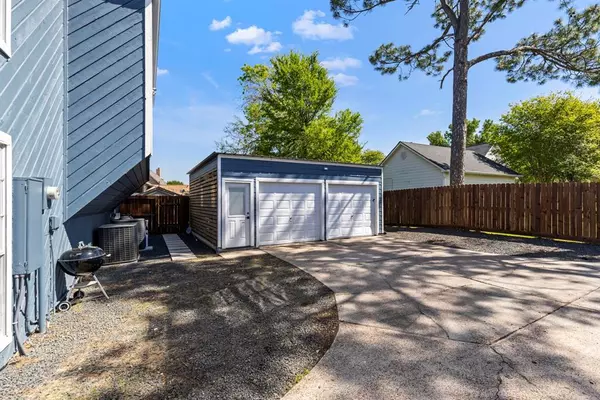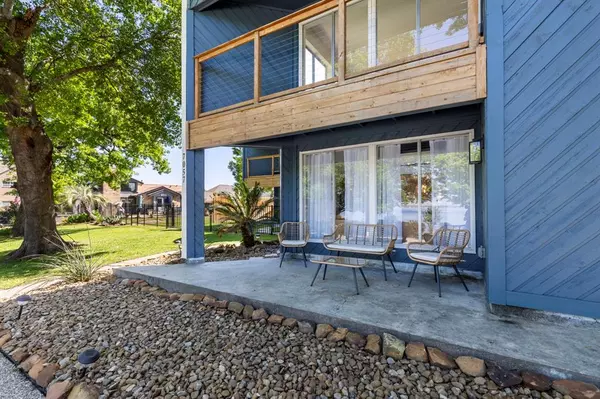$579,000
For more information regarding the value of a property, please contact us for a free consultation.
4 Beds
3 Baths
3,122 SqFt
SOLD DATE : 06/11/2024
Key Details
Property Type Single Family Home
Listing Status Sold
Purchase Type For Sale
Square Footage 3,122 sqft
Price per Sqft $172
Subdivision Seven Coves 01
MLS Listing ID 91624315
Sold Date 06/11/24
Style Traditional
Bedrooms 4
Full Baths 3
HOA Fees $47/ann
HOA Y/N 1
Year Built 1972
Annual Tax Amount $5,832
Tax Year 2023
Lot Size 9,918 Sqft
Acres 0.2277
Property Description
Escape to your own private oasis at 7057 Edgewater Drive in the sought-after Seven Cove neighborhood on Lake Conroe. This 4 bed, 3 bath home offers stunning lake views from every bedroom that showcases the serene and picturesque backdrop making for the perfect place to unwind in the evenings. Step outside onto the travertine patio, where a sparkling pool with a lounger ledge awaits, inviting you to take a dip in the pool while soaking up the breathtaking views of the lake. The cabana features a hot tub and an outdoor TV, perfect for entertaining or unwinding. The interior has been newly updated with modern finishes like soft close cabinets and drawers and new flooring downstairs, ensuring a fresh and inviting atmosphere. Additionally, the neighborhood features a marina and restaurant, adding convenience and leisure to your lakeside lifestyle making everyday feel like a vacation. Don't miss the opportunity to experience lakeview living at its finest.
Location
State TX
County Montgomery
Area Lake Conroe Area
Rooms
Bedroom Description 1 Bedroom Down - Not Primary BR,2 Bedrooms Down,Primary Bed - 2nd Floor,Sitting Area,Walk-In Closet
Other Rooms 1 Living Area, Formal Dining, Gameroom Up, Living Area - 1st Floor, Utility Room in House
Master Bathroom Full Secondary Bathroom Down, Primary Bath: Shower Only, Secondary Bath(s): Tub/Shower Combo
Kitchen Kitchen open to Family Room, Soft Closing Cabinets, Soft Closing Drawers
Interior
Interior Features 2 Staircases, Balcony, Fire/Smoke Alarm, Formal Entry/Foyer, High Ceiling, Spa/Hot Tub
Heating Central Electric
Cooling Central Electric
Flooring Laminate
Exterior
Exterior Feature Back Yard Fenced, Covered Patio/Deck, Fully Fenced, Patio/Deck, Private Driveway, Spa/Hot Tub
Garage Detached Garage
Garage Spaces 1.0
Pool In Ground
Waterfront Description Lake View
Roof Type Composition
Street Surface Concrete,Curbs
Private Pool Yes
Building
Lot Description Subdivision Lot, Water View
Faces West
Story 2
Foundation Slab
Lot Size Range 0 Up To 1/4 Acre
Water Public Water
Structure Type Wood
New Construction No
Schools
Elementary Schools W. Lloyd Meador Elementary School
Middle Schools Robert P. Brabham Middle School
High Schools Willis High School
School District 56 - Willis
Others
Senior Community No
Restrictions Restricted
Tax ID 8625-01-17300
Energy Description Ceiling Fans
Tax Rate 1.6258
Disclosures Sellers Disclosure
Special Listing Condition Sellers Disclosure
Read Less Info
Want to know what your home might be worth? Contact us for a FREE valuation!
Our team is ready to help you sell your home for the highest possible price ASAP

Bought with Epique Realty LLC
"My job is to find and attract mastery-based agents to the office, protect the culture, and make sure everyone is happy! "






