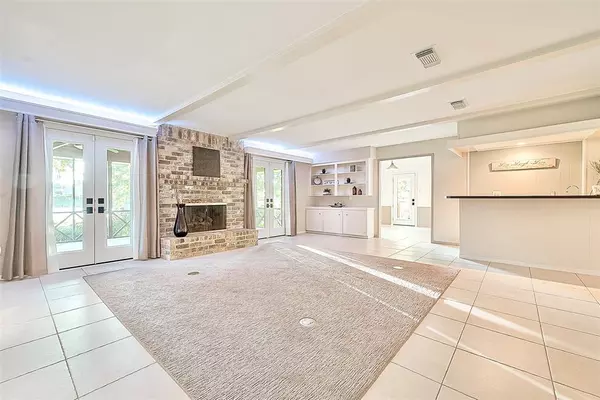$430,000
For more information regarding the value of a property, please contact us for a free consultation.
4 Beds
2.2 Baths
3,162 SqFt
SOLD DATE : 05/31/2024
Key Details
Property Type Single Family Home
Listing Status Sold
Purchase Type For Sale
Square Footage 3,162 sqft
Price per Sqft $139
Subdivision Quail Valley Glenn Lakes
MLS Listing ID 67876493
Sold Date 05/31/24
Style Traditional
Bedrooms 4
Full Baths 2
Half Baths 2
HOA Fees $40/ann
HOA Y/N 1
Year Built 1977
Annual Tax Amount $7,922
Tax Year 2023
Lot Size 0.252 Acres
Acres 0.252
Property Description
Discover tranquility in this 4-bed, 2-bath home in Quail Valley Glenn Lakes. Enjoy stunning lake and golf course views from the sunroom!! French doors in the breakfast room frame picturesque scenes; added November 2023. Updated stainless steel appliances adorn the spacious kitchen! Bosch dishwasher installed 2022; Whirlpool gas cooktop and range hood installed 2015. Bathrooms renovated in 2012 exude modern elegance. Pella Storm front door installed 2011; all windows were replaced 2011 with Allied Windows. Luxuries include a wine cooler installed 2010 and Rinnai Tankless Water Heater. Primary and upstairs bathrooms were remodeled 2012. 6" open house gutters were installed 2020. Keep your water filtered with Pelican whole water system, installed 2012. Attic ladder to 2nd story furnace was added 2023. Step outside to a landscaped oasis, perfect for outdoor living. Experience upscale lakeside living at its finest in this remarkable residence!
Location
State TX
County Fort Bend
Community Quail Valley
Area Missouri City Area
Rooms
Bedroom Description Primary Bed - 1st Floor
Other Rooms 1 Living Area, Breakfast Room, Sun Room, Utility Room in House
Master Bathroom Primary Bath: Double Sinks, Primary Bath: Shower Only, Secondary Bath(s): Double Sinks
Kitchen Breakfast Bar, Pantry
Interior
Interior Features Fire/Smoke Alarm, High Ceiling, Wet Bar, Window Coverings
Heating Central Gas, Zoned
Cooling Central Electric
Flooring Carpet, Tile
Fireplaces Number 1
Fireplaces Type Gaslog Fireplace
Exterior
Exterior Feature Back Green Space, Back Yard, Covered Patio/Deck, Patio/Deck, Screened Porch, Side Yard, Sprinkler System
Garage Attached Garage
Garage Spaces 2.0
Garage Description Circle Driveway
Waterfront Description Lake View,Lakefront
Roof Type Composition
Street Surface Concrete,Curbs,Gutters
Private Pool No
Building
Lot Description In Golf Course Community, On Golf Course, Subdivision Lot, Water View, Waterfront
Story 2
Foundation Slab
Lot Size Range 1/4 Up to 1/2 Acre
Water Water District
Structure Type Brick,Cement Board
New Construction No
Schools
Elementary Schools Lantern Lane Elementary School
Middle Schools Quail Valley Middle School
High Schools Elkins High School
School District 19 - Fort Bend
Others
Senior Community No
Restrictions Deed Restrictions
Tax ID 5907-00-043-0300-907
Energy Description Ceiling Fans,High-Efficiency HVAC,Radiant Attic Barrier,Tankless/On-Demand H2O Heater
Acceptable Financing Cash Sale, Conventional, FHA, VA
Tax Rate 2.225
Disclosures Mud, Sellers Disclosure
Listing Terms Cash Sale, Conventional, FHA, VA
Financing Cash Sale,Conventional,FHA,VA
Special Listing Condition Mud, Sellers Disclosure
Read Less Info
Want to know what your home might be worth? Contact us for a FREE valuation!
Our team is ready to help you sell your home for the highest possible price ASAP

Bought with Real Broker, LLC
"My job is to find and attract mastery-based agents to the office, protect the culture, and make sure everyone is happy! "






