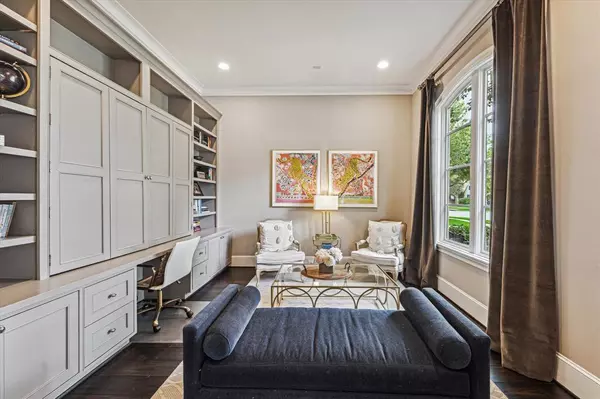$2,690,000
For more information regarding the value of a property, please contact us for a free consultation.
5 Beds
4.1 Baths
4,648 SqFt
SOLD DATE : 06/04/2024
Key Details
Property Type Single Family Home
Listing Status Sold
Purchase Type For Sale
Square Footage 4,648 sqft
Price per Sqft $602
Subdivision Collegeview
MLS Listing ID 24843849
Sold Date 06/04/24
Style Traditional
Bedrooms 5
Full Baths 4
Half Baths 1
Year Built 2014
Annual Tax Amount $41,683
Tax Year 2023
Lot Size 6,840 Sqft
Acres 0.157
Property Description
Exceptional West University custom home built by Georgetown Capital, located on quiet block-shows beautifully! Classic understated front elevation with professional landscaping. A gracious floor plan, made for entertaining, with special attention to detail. North/south exposure offers abundant natural light. Timeless finishes, generous room sizes, Chateau Domingue architectural elements, Segreto finishes, reclaimed brick details, exquisite powder room. Wide foyer, study with attractive millwork, wine room with beverage drawers. Large dining room, butler’s pantry, walk-in pantry. Kitchen with enormous island, marble and limestone, top of the line appliances, cabinetry, great storage, all open to family room. Built-in banquette/breakfast room and efficient mudroom upon back entry. Second level features primary suite and 3 secondary bedrooms. Third floor with 5th bedroom/full bath. Fantastic, turfed backyard with covered brick patio, outdoor kitchen/fireplace. Impressive! Per Seller
Location
State TX
County Harris
Area West University/Southside Area
Rooms
Bedroom Description All Bedrooms Up,Primary Bed - 2nd Floor,Walk-In Closet
Other Rooms Breakfast Room, Den, Family Room, Formal Dining, Gameroom Up, Living Area - 2nd Floor, Utility Room in House, Wine Room
Master Bathroom Half Bath, Hollywood Bath, Primary Bath: Double Sinks, Primary Bath: Separate Shower, Primary Bath: Soaking Tub
Den/Bedroom Plus 5
Kitchen Breakfast Bar, Island w/o Cooktop, Kitchen open to Family Room, Pot Filler, Pots/Pans Drawers, Soft Closing Drawers, Under Cabinet Lighting, Walk-in Pantry
Interior
Interior Features Alarm System - Owned, Dryer Included, Fire/Smoke Alarm, Formal Entry/Foyer, High Ceiling, Refrigerator Included, Washer Included
Heating Central Gas, Zoned
Cooling Central Electric, Zoned
Flooring Brick, Carpet, Marble Floors, Tile, Wood
Fireplaces Number 2
Fireplaces Type Freestanding, Gaslog Fireplace
Exterior
Exterior Feature Artificial Turf, Back Yard Fenced, Covered Patio/Deck, Outdoor Fireplace, Outdoor Kitchen, Sprinkler System, Subdivision Tennis Court
Garage Detached Garage
Garage Spaces 2.0
Garage Description Auto Garage Door Opener, Driveway Gate
Roof Type Composition
Street Surface Concrete
Accessibility Driveway Gate
Private Pool No
Building
Lot Description Subdivision Lot
Faces South
Story 3
Foundation Slab on Builders Pier
Lot Size Range 0 Up To 1/4 Acre
Builder Name Georgetown Capital
Sewer Public Sewer
Water Public Water
Structure Type Brick,Stucco
New Construction No
Schools
Elementary Schools West University Elementary School
Middle Schools Pershing Middle School
High Schools Lamar High School (Houston)
School District 27 - Houston
Others
Senior Community No
Restrictions Deed Restrictions,Zoning
Tax ID 056-031-000-0011
Ownership Full Ownership
Energy Description Attic Vents,Ceiling Fans,Digital Program Thermostat,High-Efficiency HVAC,HVAC>13 SEER,Insulated/Low-E windows,North/South Exposure,Tankless/On-Demand H2O Heater
Acceptable Financing Cash Sale, Conventional
Tax Rate 1.7565
Disclosures Exclusions, Sellers Disclosure
Listing Terms Cash Sale, Conventional
Financing Cash Sale,Conventional
Special Listing Condition Exclusions, Sellers Disclosure
Read Less Info
Want to know what your home might be worth? Contact us for a FREE valuation!
Our team is ready to help you sell your home for the highest possible price ASAP

Bought with Compass RE Texas, LLC - Houston
"My job is to find and attract mastery-based agents to the office, protect the culture, and make sure everyone is happy! "






