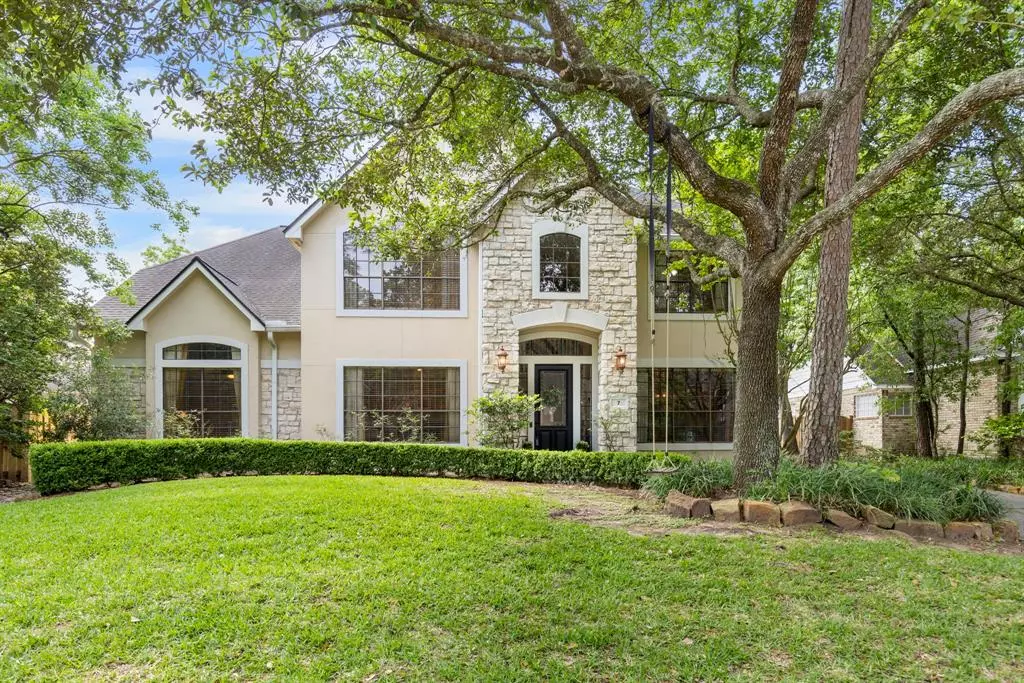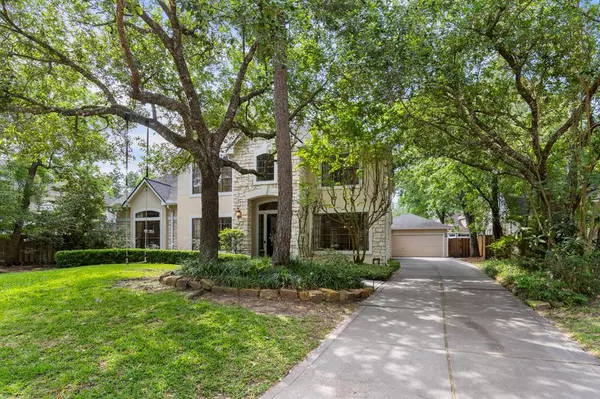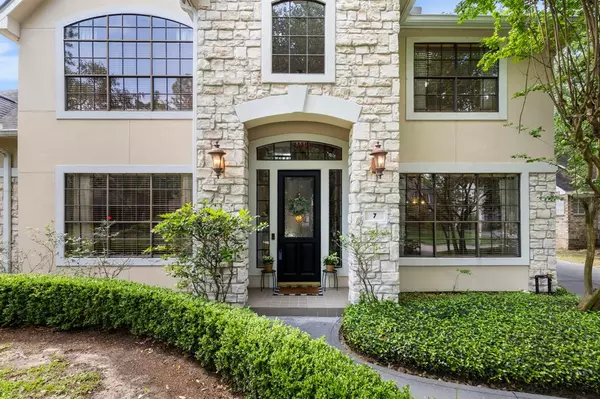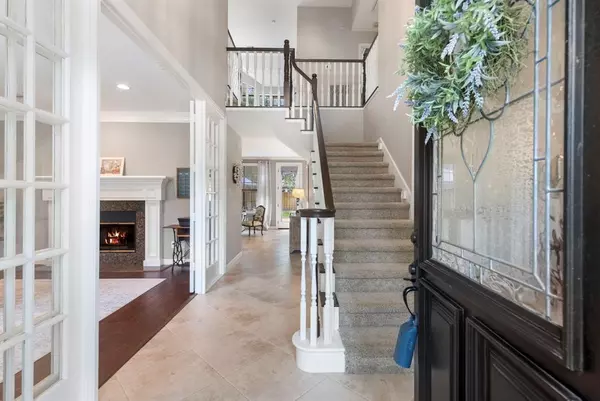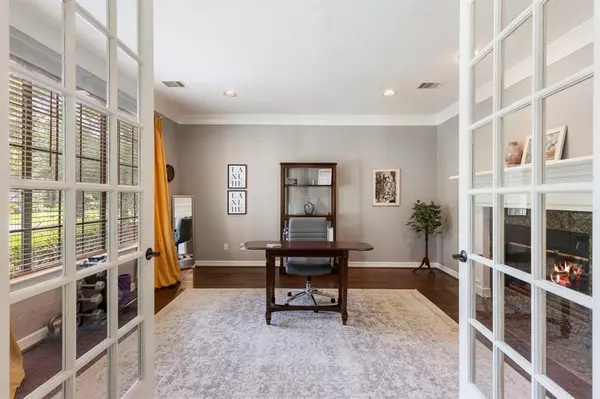$750,000
For more information regarding the value of a property, please contact us for a free consultation.
5 Beds
3.1 Baths
3,516 SqFt
SOLD DATE : 05/21/2024
Key Details
Property Type Single Family Home
Listing Status Sold
Purchase Type For Sale
Square Footage 3,516 sqft
Price per Sqft $213
Subdivision Wdlnds Village Cochrans Cr 21
MLS Listing ID 32613604
Sold Date 05/21/24
Style Traditional
Bedrooms 5
Full Baths 3
Half Baths 1
HOA Fees $94/ann
HOA Y/N 1
Year Built 1991
Annual Tax Amount $11,633
Tax Year 2023
Lot Size 10,000 Sqft
Acres 0.2296
Property Description
Welcome to this charming Woodlands home, quietly nestled on a cul-de-sac lot in Cochran's Crossing! Step inside to discover a residence that exudes elegance from every corner. The grand entryway sets the tone with its soaring ceilings and seamless flow between rooms. The kitchen is a culinary delight, featuring granite countertops and stylish white cabinetry. Natural light floods the living room, accentuating the cozy ambiance created by the double-sided fireplace that can also be enjoyed in the study. Retreat to the secluded primary bedroom, bathed in abundant natural light on the first floor. Upstairs, a versatile and massive game room is the central hub to 4 spacious bedrooms. Step outside to the backyard oasis, with a sparkling pool, pergola, misters, and lush landscaping. With walk and bike baths in every direction, enjoy the convenience of proximity to parks, pools, sports fields, restaurants, and local festivals. Don't miss the chance to call this stunning home yours!
Location
State TX
County Montgomery
Community The Woodlands
Area The Woodlands
Rooms
Bedroom Description En-Suite Bath,Primary Bed - 1st Floor,Walk-In Closet
Other Rooms 1 Living Area, Breakfast Room, Family Room, Formal Dining, Gameroom Up, Home Office/Study, Living Area - 1st Floor, Utility Room in House
Master Bathroom Half Bath, Primary Bath: Double Sinks, Primary Bath: Separate Shower, Primary Bath: Soaking Tub
Den/Bedroom Plus 5
Kitchen Breakfast Bar, Kitchen open to Family Room, Pantry, Pots/Pans Drawers
Interior
Interior Features Crown Molding, Fire/Smoke Alarm, High Ceiling, Refrigerator Included, Spa/Hot Tub, Window Coverings
Heating Central Gas
Cooling Central Electric
Flooring Carpet, Tile, Wood
Fireplaces Number 2
Fireplaces Type Gaslog Fireplace
Exterior
Exterior Feature Back Yard, Back Yard Fenced, Covered Patio/Deck, Partially Fenced, Patio/Deck, Porch, Spa/Hot Tub, Sprinkler System
Garage Detached Garage
Garage Spaces 2.0
Garage Description Single-Wide Driveway
Pool Gunite
Roof Type Composition
Street Surface Concrete
Private Pool Yes
Building
Lot Description Cleared, Subdivision Lot
Faces East
Story 2
Foundation Slab
Lot Size Range 0 Up To 1/4 Acre
Sewer Public Sewer
Water Water District
Structure Type Cement Board,Stone,Stucco
New Construction No
Schools
Elementary Schools Powell Elementary School (Conroe)
Middle Schools Mccullough Junior High School
High Schools The Woodlands High School
School District 11 - Conroe
Others
HOA Fee Include Grounds
Senior Community No
Restrictions Deed Restrictions
Tax ID 9722-21-03400
Energy Description Ceiling Fans,Digital Program Thermostat
Acceptable Financing Cash Sale, Conventional, VA
Tax Rate 1.7758
Disclosures Mud
Listing Terms Cash Sale, Conventional, VA
Financing Cash Sale,Conventional,VA
Special Listing Condition Mud
Read Less Info
Want to know what your home might be worth? Contact us for a FREE valuation!
Our team is ready to help you sell your home for the highest possible price ASAP

Bought with eXp Realty LLC
"My job is to find and attract mastery-based agents to the office, protect the culture, and make sure everyone is happy! "

